617 Silverbrook Drive, Saginaw, TX 76179
Local realty services provided by:Better Homes and Gardens Real Estate Rhodes Realty
Listed by: susan krus817-236-1515
Office: texas realty one
MLS#:21098227
Source:GDAR
Price summary
- Price:$357,000
- Price per sq. ft.:$123.27
About this home
Spacious 5-Bedroom Home with Two Bedrooms on the First Floor. Walk to Willow Creek Park
This beautifully maintained home offers 5 bedrooms with the primary suite and a secondary bedroom conveniently located on the first floor. The open floor plan features two living areas, including a family room with a cozy gas-log fireplace. The kitchen boasts a walk-in pantry, and breakfast bar. The dishwasher was replaced in 2025. Flooring includes Pergo wood-look floors in the family room, living room, dining room, and primary bedroom, with ceramic tile in all wet areas. The primary bath features dual sinks, a garden tub, separate shower, and a large walk-in closet.
Upstairs you’ll find three additional bedrooms—each with a walk-in closet and ceiling fan—plus a lofted game room perfect for play or relaxation.
Recent updates include one HVAC unit in 2025, a second in 2021, a new water heater in 2025, and fresh neutral paint in select rooms.
Enjoy outdoor living with an open patio and storage building. Located on an interior lot with no HOA, this home is within walking distance to Willow Creek Park, a 65-acre destination with concerts, playgrounds, tennis and basketball courts, volleyball, picnic pavilions with grills, jogging and bike trails, disc golf, and exercise stations. With easy access to shopping, major highways, and excellent schools, this home offers the perfect blend of comfort, convenience, and community.
Contact an agent
Home facts
- Year built:2002
- Listing ID #:21098227
- Added:107 day(s) ago
- Updated:February 11, 2026 at 08:12 AM
Rooms and interior
- Bedrooms:5
- Total bathrooms:3
- Full bathrooms:2
- Half bathrooms:1
- Living area:2,896 sq. ft.
Heating and cooling
- Cooling:Ceiling Fans, Central Air, Electric, Zoned
- Heating:Central, Fireplaces, Natural Gas, Zoned
Structure and exterior
- Roof:Composition
- Year built:2002
- Building area:2,896 sq. ft.
- Lot area:0.14 Acres
Schools
- High school:Boswell
- Middle school:Creekview
- Elementary school:Willow Creek
Finances and disclosures
- Price:$357,000
- Price per sq. ft.:$123.27
- Tax amount:$7,245
New listings near 617 Silverbrook Drive
- New
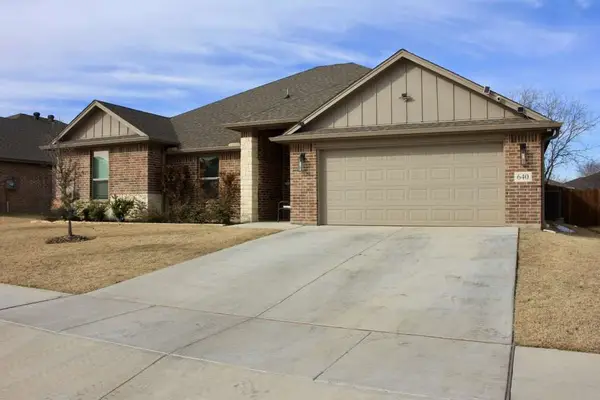 $425,000Active4 beds 2 baths2,105 sq. ft.
$425,000Active4 beds 2 baths2,105 sq. ft.640 Mooney Drive, Saginaw, TX 76179
MLS# 21176222Listed by: EXP REALTY LLC - Open Sun, 1 to 3pmNew
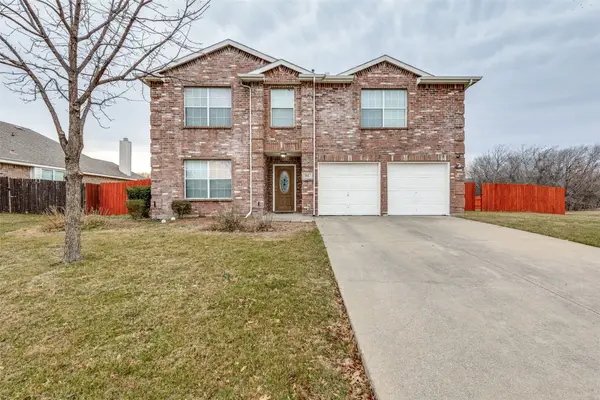 $349,900Active4 beds 3 baths3,027 sq. ft.
$349,900Active4 beds 3 baths3,027 sq. ft.601 Mallard Drive, Saginaw, TX 76131
MLS# 21176602Listed by: RJ WILLIAMS & COMPANY RE LLC - New
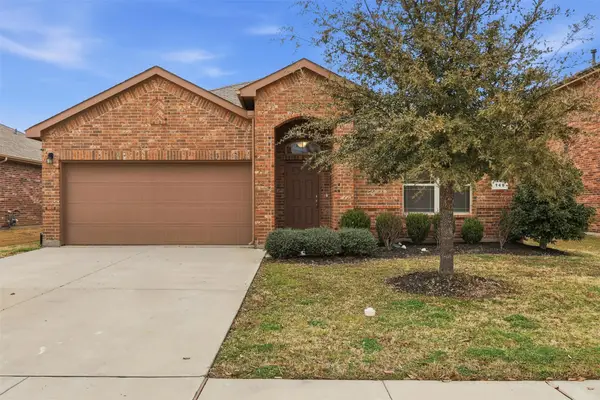 $314,900Active3 beds 2 baths1,647 sq. ft.
$314,900Active3 beds 2 baths1,647 sq. ft.149 Creek Terrace Drive, Saginaw, TX 76131
MLS# 21177118Listed by: WILLIAM DAVIS REALTY - New
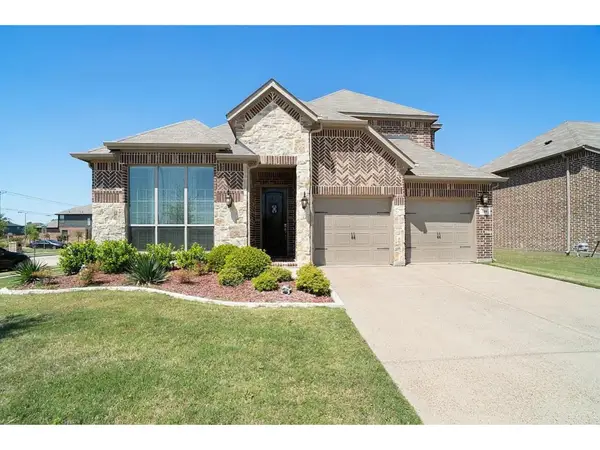 $349,000Active3 beds 3 baths2,291 sq. ft.
$349,000Active3 beds 3 baths2,291 sq. ft.744 Shadow River Drive, Saginaw, TX 76179
MLS# 21176271Listed by: MONUMENT REALTY - New
 $344,900Active4 beds 2 baths1,833 sq. ft.
$344,900Active4 beds 2 baths1,833 sq. ft.448 Spring Drive, Saginaw, TX 76131
MLS# 21174742Listed by: WILLIAMS TREW REAL ESTATE - New
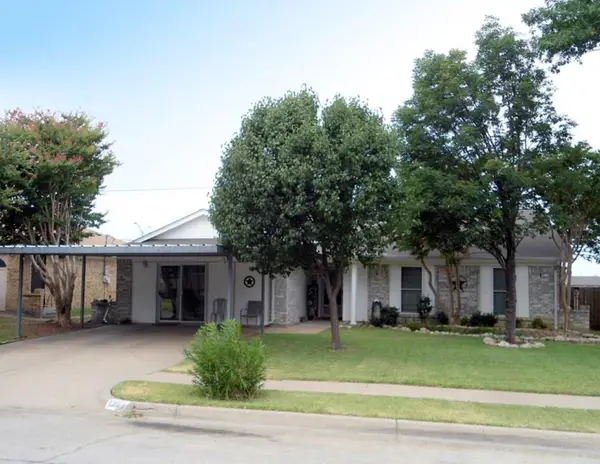 $335,000Active5 beds 3 baths1,985 sq. ft.
$335,000Active5 beds 3 baths1,985 sq. ft.1324 N Creek Drive, Saginaw, TX 76179
MLS# 21175643Listed by: PERLA REALTY GROUP, LLC - New
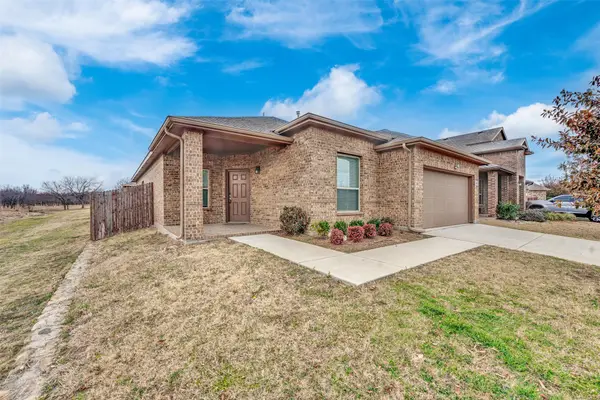 $335,000Active3 beds 2 baths1,813 sq. ft.
$335,000Active3 beds 2 baths1,813 sq. ft.144 Creek Terrace Drive, Saginaw, TX 76131
MLS# 21175679Listed by: RENDON REALTY, LLC - New
 $350,000Active3 beds 2 baths2,042 sq. ft.
$350,000Active3 beds 2 baths2,042 sq. ft.833 Hemlock Trail, Saginaw, TX 76131
MLS# 21174531Listed by: CENTURY 21 MIKE BOWMAN, INC. - New
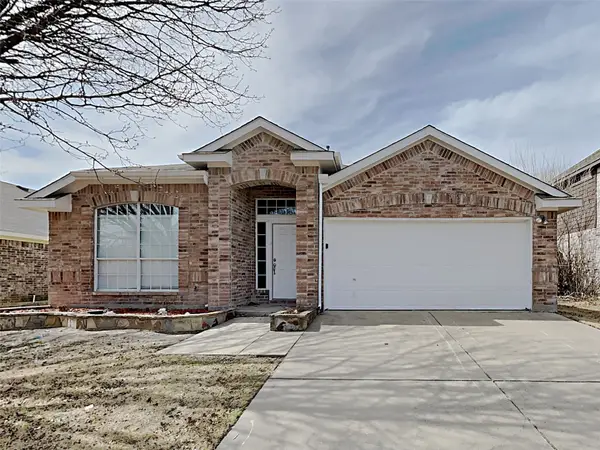 $325,000Active3 beds 2 baths1,993 sq. ft.
$325,000Active3 beds 2 baths1,993 sq. ft.617 Oak Hollow Trail, Saginaw, TX 76179
MLS# 21174471Listed by: SOVEREIGN REAL ESTATE GROUP - New
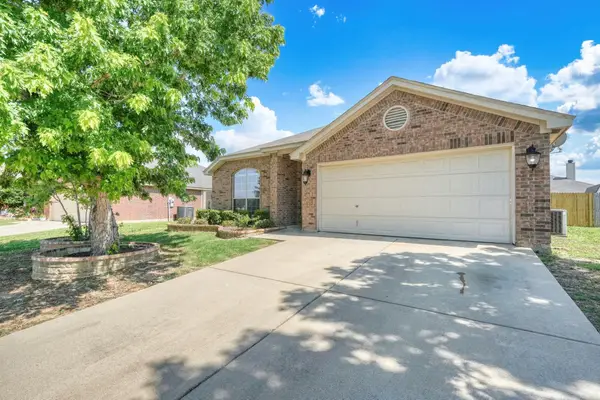 $320,000Active3 beds 2 baths1,802 sq. ft.
$320,000Active3 beds 2 baths1,802 sq. ft.617 Creek Point Drive, Saginaw, TX 76179
MLS# 21168974Listed by: REKONNECTION, LLC

