813 Silverbrook Drive, Saginaw, TX 76179
Local realty services provided by:Better Homes and Gardens Real Estate Edwards & Associates
Listed by: charles brown, doreen puzon972-827-8943
Office: keller williams realty
MLS#:21088414
Source:GDAR
Price summary
- Price:$329,900
- Price per sq. ft.:$136.55
About this home
NO HOA! BEAUTIFUL UPDATES! GREAT LOCATION! Welcome to 813 Silverbrook Drive — a beautifully maintained home in the heart of Saginaw that perfectly blends comfort, style, and thoughtful updates.
From the moment you arrive, you’ll notice the exceptional curb appeal with a recently replaced roof, recently replaced siding and trim, and fresh exterior paint (2025) — giving the home a fresh look and lasting peace of mind. Step inside to a warm and inviting layout filled with natural light pouring in through large windows that brighten every room.
This home features 2 living areas AND 2 dining areas, perfect for hosting and entertaining! The kitchen is a true standout, featuring custom Kraftmaid solid wood cabinetry, granite countertops, and a tumbled travertine backsplash — a timeless design that’s both elegant and functional. Throughout the home, you’ll find travertine tile in all entryways and bathrooms, complemented by recently updated LifeProof 24 mil luxury vinyl plank flooring (2025) on the remaining floors and stairs — a stylish and durable choice for everyday living.
Upstairs, the recently replaced HVAC unit (2024) ensures year-round comfort, while the primary suite offers two walk-in closets and plenty of space to relax. Additional upgrades include recently updated door handles throughout, adding a fresh finishing touch.
Enjoy outdoor living on the covered back patio, the perfect spot to unwind or entertain with friends and family.
Located in an established neighborhood with NO HOA and close to schools, parks, and shopping, this home offers convenience, charm, and peace of mind with every detail thoughtfully updated.
813 Silverbrook Drive isn’t just a house — it’s a place to call home.
Contact an agent
Home facts
- Year built:1998
- Listing ID #:21088414
- Added:58 day(s) ago
- Updated:December 14, 2025 at 12:44 PM
Rooms and interior
- Bedrooms:4
- Total bathrooms:3
- Full bathrooms:2
- Half bathrooms:1
- Living area:2,416 sq. ft.
Heating and cooling
- Cooling:Ceiling Fans, Central Air, Electric, Zoned
- Heating:Central, Electric, Zoned
Structure and exterior
- Roof:Composition
- Year built:1998
- Building area:2,416 sq. ft.
- Lot area:0.13 Acres
Schools
- High school:Boswell
- Middle school:Creekview
- Elementary school:Willow Creek
Finances and disclosures
- Price:$329,900
- Price per sq. ft.:$136.55
- Tax amount:$7,016
New listings near 813 Silverbrook Drive
- New
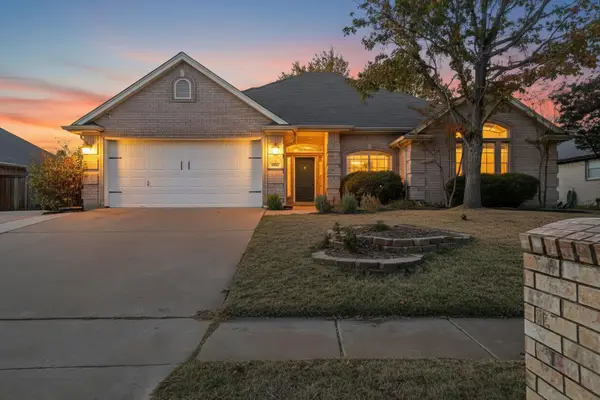 $360,000Active4 beds 2 baths2,045 sq. ft.
$360,000Active4 beds 2 baths2,045 sq. ft.324 Woodcrest Drive, Saginaw, TX 76179
MLS# 21127868Listed by: CENTURY 21 MIKE BOWMAN, INC. - New
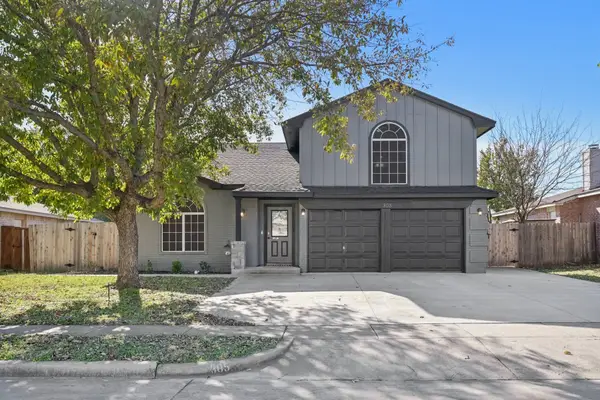 $374,995Active3 beds 3 baths2,119 sq. ft.
$374,995Active3 beds 3 baths2,119 sq. ft.305 Meadow Street, Saginaw, TX 76179
MLS# 21127476Listed by: JASON MITCHELL REAL ESTATE - New
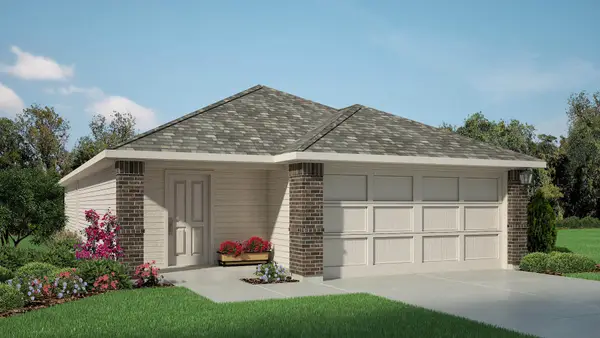 $284,990Active3 beds 2 baths1,434 sq. ft.
$284,990Active3 beds 2 baths1,434 sq. ft.4132 Woodhill Bend Drive, Fort Worth, TX 76036
MLS# 21128919Listed by: CENTURY 21 MIKE BOWMAN, INC. - New
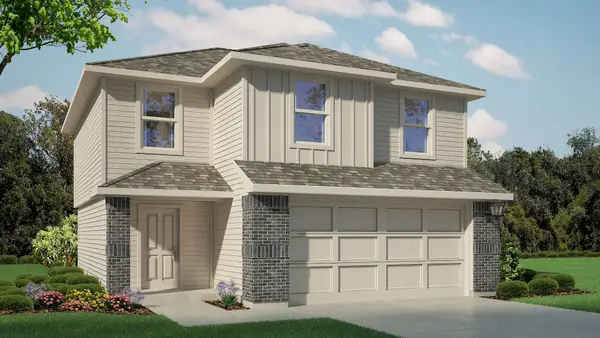 $289,990Active3 beds 3 baths1,470 sq. ft.
$289,990Active3 beds 3 baths1,470 sq. ft.4133 Woodhill Bend Drive, Fort Worth, TX 76036
MLS# 21128969Listed by: CENTURY 21 MIKE BOWMAN, INC. - New
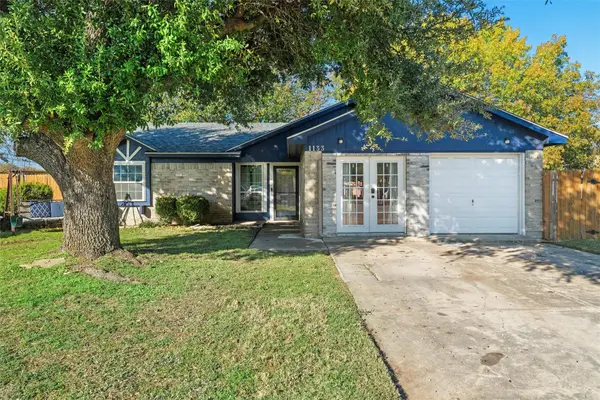 $270,000Active3 beds 2 baths1,782 sq. ft.
$270,000Active3 beds 2 baths1,782 sq. ft.1133 Park Center Court, Saginaw, TX 76179
MLS# 21129953Listed by: FATHOM REALTY - New
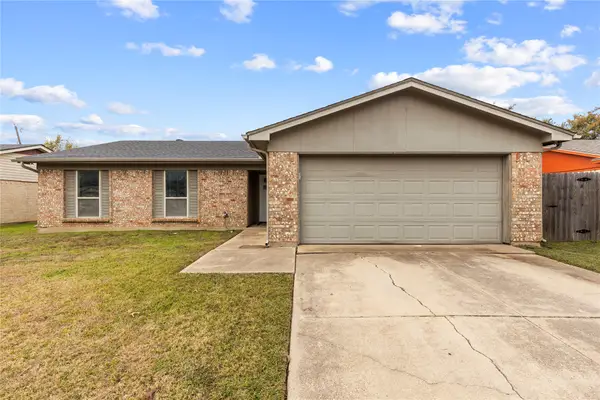 $252,000Active3 beds 2 baths1,412 sq. ft.
$252,000Active3 beds 2 baths1,412 sq. ft.1245 N Knowles Drive, Saginaw, TX 76179
MLS# 21127600Listed by: READY REAL ESTATE LLC - New
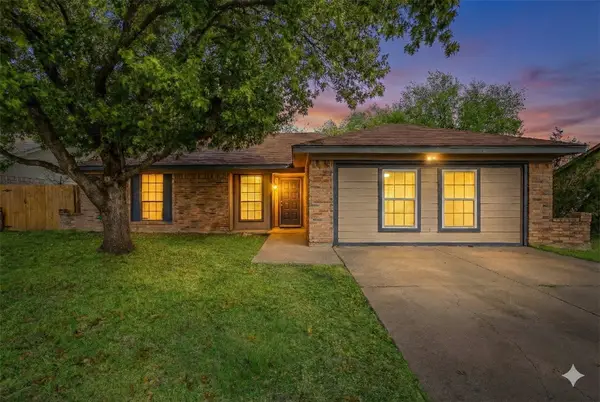 $275,000Active5 beds 2 baths1,984 sq. ft.
$275,000Active5 beds 2 baths1,984 sq. ft.516 Clover Drive, Saginaw, TX 76179
MLS# 21126907Listed by: KELLER WILLIAMS FORT WORTH - New
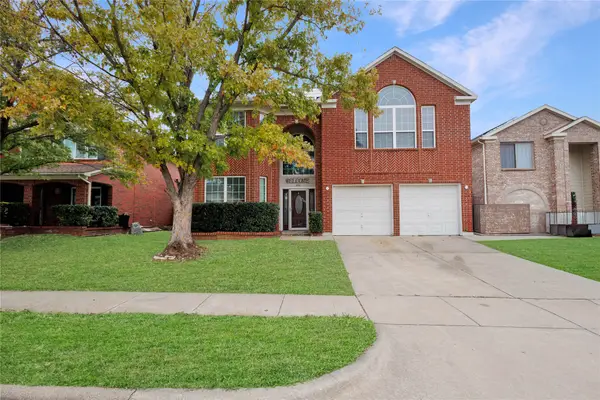 $375,000Active4 beds 4 baths3,130 sq. ft.
$375,000Active4 beds 4 baths3,130 sq. ft.1036 Cottonbelt Drive, Saginaw, TX 76131
MLS# 21128252Listed by: CENTRAL METRO REALTY - New
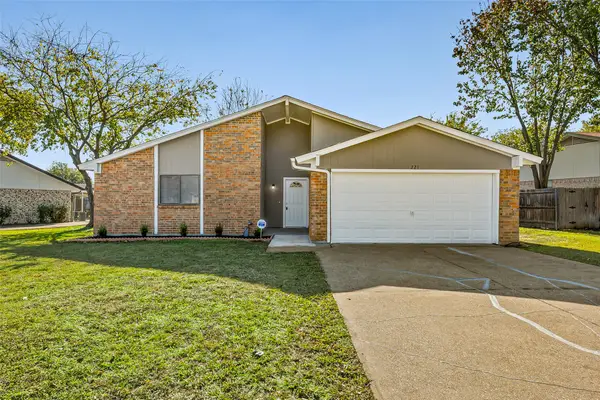 $279,900Active3 beds 2 baths1,367 sq. ft.
$279,900Active3 beds 2 baths1,367 sq. ft.221 Asbury Drive, Saginaw, TX 76179
MLS# 21127681Listed by: PPMG OF TEXAS, LLC - New
 $331,641Active4 beds 2 baths1,773 sq. ft.
$331,641Active4 beds 2 baths1,773 sq. ft.505 Babbling Brook Drive, Denton, TX 76249
MLS# 21126139Listed by: CENTURY 21 MIKE BOWMAN, INC.
