836 Atchison Drive, Saginaw, TX 76131
Local realty services provided by:Better Homes and Gardens Real Estate Senter, REALTORS(R)
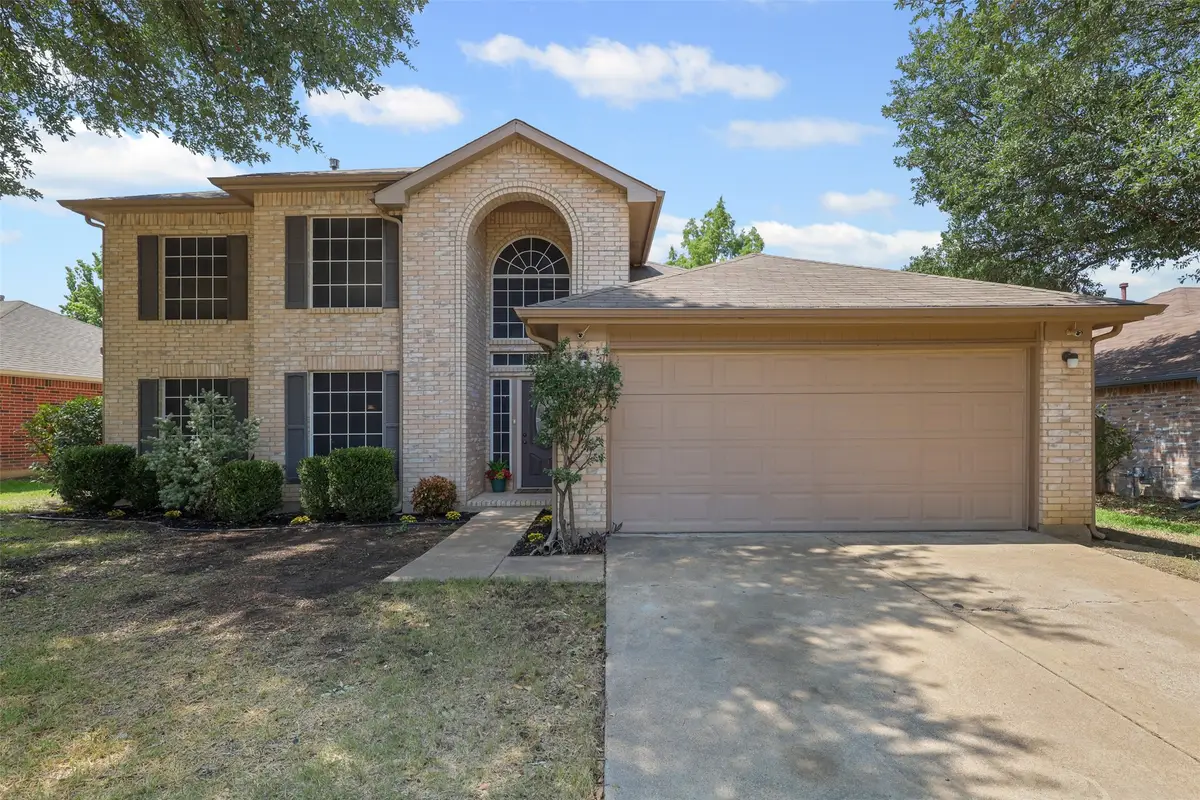
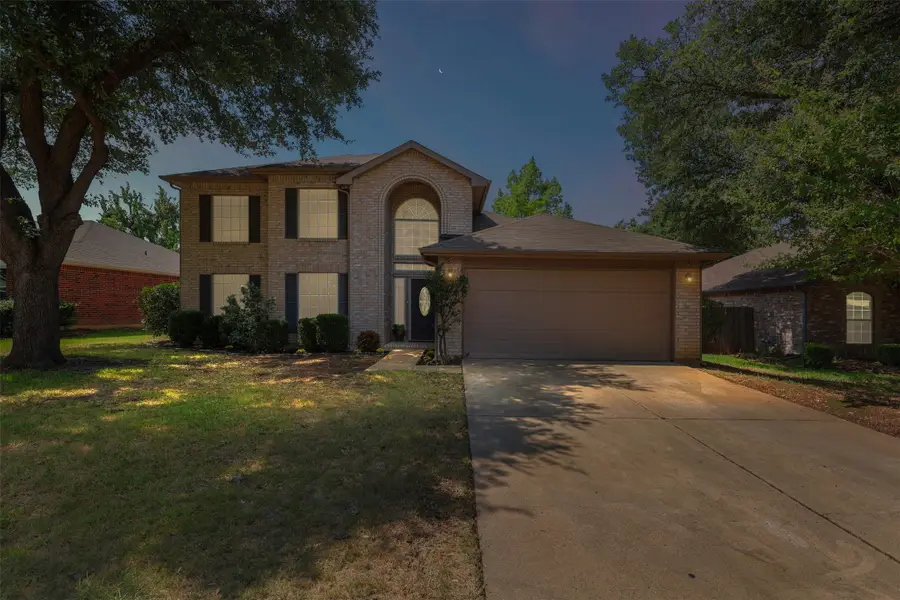
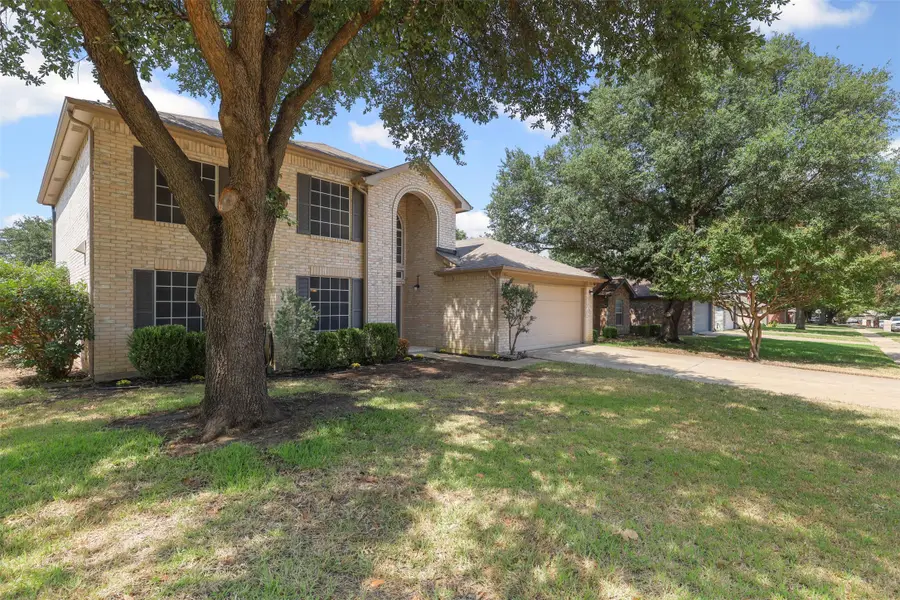
Listed by:tani james817-874-6740
Office:keller williams realty
MLS#:20765894
Source:GDAR
Price summary
- Price:$319,900
- Price per sq. ft.:$155.29
About this home
Welcome to your dream home in Highland Station – and best of all, no HOA! This spacious 2-story property offers 2,060 sq. ft. of comfortable living with 4 bedrooms, 2.5 bathrooms, and thoughtful updates throughout. Step inside to find fresh paint and a smart layout with the primary suite conveniently located downstairs. The main level features two dining spaces—a formal dining room for gatherings and a sunny breakfast nook off the kitchen—plus a warm and inviting stone wood-burning fireplace. Upstairs, you’ll find 3 additional bedrooms, a full bath, and a large game room perfect for family fun or movie nights. But the true showstopper is the backyard oasis! Designed for entertaining, it includes a grilling area with exhaust fan, custom lighting, a granite bar with seating, stone wood-burning fireplace, putting green, and even a one-of-a-kind “outhouse” that's actually a refrigerator! For privacy and convenience, the backyard also features a motorized sliding gate with keypad entry. Relax in the sparkling pool, freshly updated with new plaster and tile in 2025. Additional upgrades include gutters all around with a leaf guard system (2025) and a durable Rust-oleum coating on the garage floor (2025) for a clean, polished finish. The location can’t be beat—just minutes from I-35, 820, and 287, plus convenient access to Alliance Town Center, grocery stores, restaurants, and shopping. Outdoor lovers will appreciate nearby Highland Station Park, featuring athletic courts, playgrounds, walking trails, picnic areas, and a dog park. Schools, the Saginaw Rec Center, and the fire station are also close by. This home combines updates, location, and lifestyle in one amazing package—come see it today!
Contact an agent
Home facts
- Year built:1995
- Listing Id #:20765894
- Added:1 day(s) ago
- Updated:August 26, 2025 at 01:43 PM
Rooms and interior
- Bedrooms:4
- Total bathrooms:3
- Full bathrooms:2
- Half bathrooms:1
- Living area:2,060 sq. ft.
Heating and cooling
- Cooling:Central Air
- Heating:Central, Natural Gas
Structure and exterior
- Year built:1995
- Building area:2,060 sq. ft.
- Lot area:0.18 Acres
Schools
- High school:Saginaw
- Middle school:Highland
- Elementary school:Highctry
Finances and disclosures
- Price:$319,900
- Price per sq. ft.:$155.29
- Tax amount:$8,363
New listings near 836 Atchison Drive
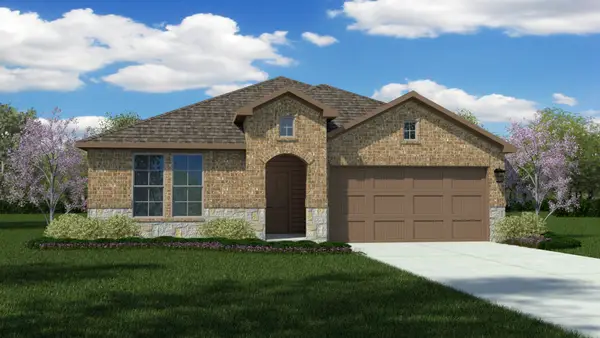 $358,035Pending4 beds 3 baths2,079 sq. ft.
$358,035Pending4 beds 3 baths2,079 sq. ft.705 Amber Fields Drive, Denton, TX 76249
MLS# 21039947Listed by: CENTURY 21 MIKE BOWMAN, INC.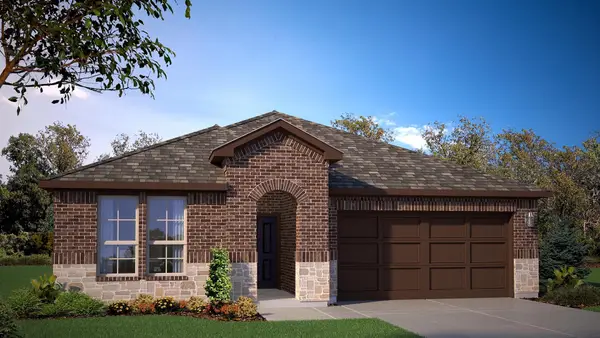 $367,990Pending5 beds 3 baths2,093 sq. ft.
$367,990Pending5 beds 3 baths2,093 sq. ft.729 Amber Fields Drive, Denton, TX 76249
MLS# 21039967Listed by: CENTURY 21 MIKE BOWMAN, INC.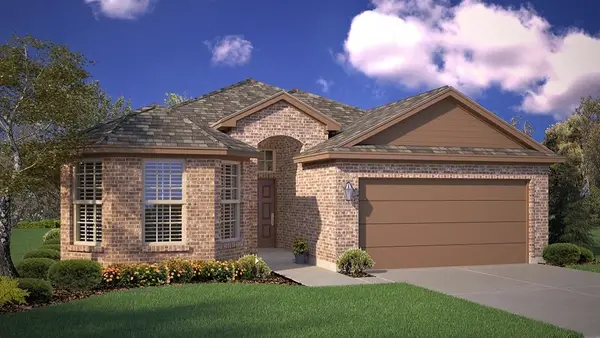 $339,470Pending4 beds 2 baths1,887 sq. ft.
$339,470Pending4 beds 2 baths1,887 sq. ft.724 Amber Fields Drive, Denton, TX 76249
MLS# 21040132Listed by: CENTURY 21 MIKE BOWMAN, INC.- New
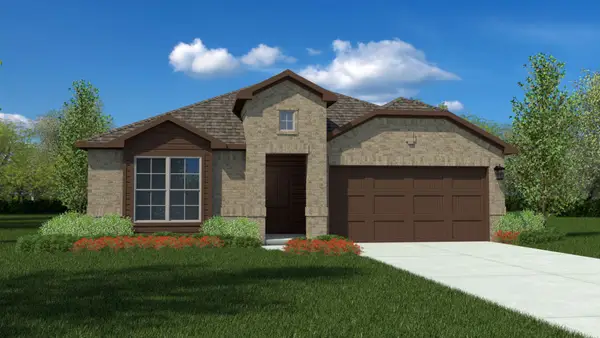 $352,990Active4 beds 3 baths2,083 sq. ft.
$352,990Active4 beds 3 baths2,083 sq. ft.620 Amber Fields Drive, Denton, TX 76249
MLS# 21039310Listed by: CENTURY 21 MIKE BOWMAN, INC. - New
 $565,000Active5 beds 3 baths3,034 sq. ft.
$565,000Active5 beds 3 baths3,034 sq. ft.728 Catalpa Road, Saginaw, TX 76131
MLS# 21038331Listed by: ORCHARD BROKERAGE, LLC - New
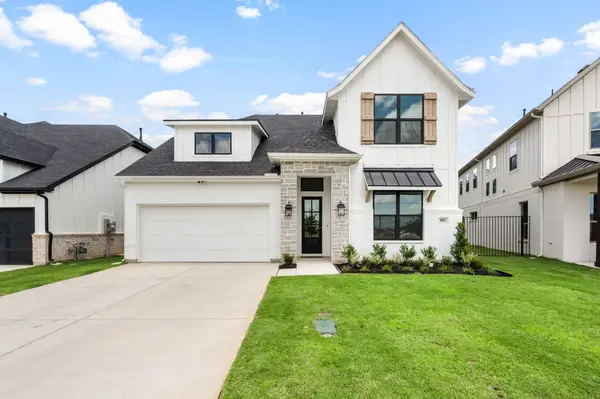 $599,900Active3 beds 4 baths3,371 sq. ft.
$599,900Active3 beds 4 baths3,371 sq. ft.802 Mallard Drive, Aledo, TX 76008
MLS# 21040054Listed by: ULTIMA REAL ESTATE - New
 $375,000Active4 beds 2 baths1,993 sq. ft.
$375,000Active4 beds 2 baths1,993 sq. ft.1133 Belsay, Saginaw, TX 76131
MLS# 21036343Listed by: FIELDHOUSE REALTY GROUP PARTNERS, LLC - New
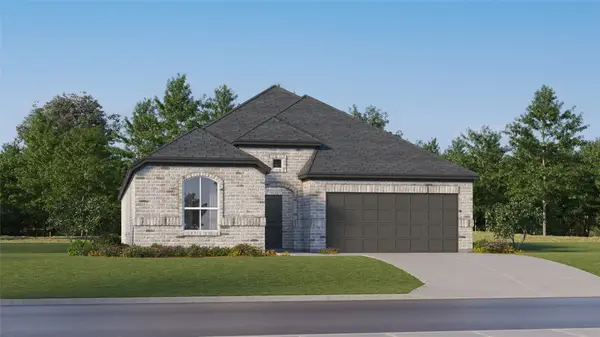 $359,999Active4 beds 4 baths2,210 sq. ft.
$359,999Active4 beds 4 baths2,210 sq. ft.2210 Neshkoro Road, Fort Worth, TX 76179
MLS# 21035937Listed by: TURNER MANGUM LLC - New
 $274,000Active4 beds 4 baths2,232 sq. ft.
$274,000Active4 beds 4 baths2,232 sq. ft.129 Western Avenue, Saginaw, TX 76179
MLS# 21034996Listed by: COMPETITIVE EDGE REALTY LLC
