1052 Parkview Dr Way, Salado, TX 76571
Local realty services provided by:Better Homes and Gardens Real Estate Winans
Listed by: craig m. hecht
Office: hecht real estate group
MLS#:590681
Source:TX_FRAR
Price summary
- Price:$524,899
- Price per sq. ft.:$213.46
About this home
Welcome to this Vale Irvin home nestled in the highly desired golf course community of Mill Creek Springs. This stunning two-story gem boasts 4 bedrooms, 2.5 bathrooms, and a 3-car garage, providing ample space for comfort and convenience all on a half acre lot. The exterior greets you with captivating landscaping, a covered porch perfect for relaxation, and an expansive driveway. As you step inside, you're greeted by the elegance of the low-maintenance stained concrete floors throughout, enhanced by lofty ceilings and recessed lighting that create an open and inviting ambiance. The heart of the home is the modern kitchen, which includes granite countertops, a stone bar front, an island, a pantry, stainless steel Whirlpool appliances, and abundant counter and cabinet space for culinary enthusiasts. The private master suite is downstairs, and it includes a separate garden tub and shower as well as a large walk-in closet. There is also a powder room downstairs. A beautiful oak and wrought iron stairway and balcony adorn the upper level, where there are three bedrooms, one of which is big enough to be a game room space. Come see what country living is all about. $10k in Sellers Concessions to the buyer to buy down their interest rate or to use however they choose.
Contact an agent
Home facts
- Year built:2020
- Listing ID #:590681
- Added:187 day(s) ago
- Updated:February 09, 2026 at 09:09 PM
Rooms and interior
- Bedrooms:4
- Total bathrooms:3
- Full bathrooms:2
- Rooms Total:8
- Flooring:Carpet, Concrete, Painted Stained
- Dining Description:Kitchen/Dining Combo
- Bathrooms Description:Double Vanity, Garden Tub/Roman Tub, Separate Shower
- Kitchen Description:Dishwasher, Disposal, Electric Range, Granite Counters, Kitchen Island, Kitchen/Dining Combo, Kitchen/Family Room Combo, Microwave, Pantry, Refrigerator, Some Electric Appliances, Walk-in Pantry
- Living area:2,459 sq. ft.
Heating and cooling
- Cooling:Ceiling Fans, Central Air, Electric
- Heating:Central, Electric
Structure and exterior
- Roof:Composition, Shingle
- Year built:2020
- Building area:2,459 sq. ft.
- Lot area:0.53 Acres
- Construction Materials:Frame, Stone Veneer, Stucco
- Exterior Features:Covered, Covered Patio, Patio
- Foundation Description:Slab
- Levels:2 Story
Schools
- High school:Salado High School
- Middle school:Salado Junior High
- Elementary school:Thomas Arnold Elementary
Utilities
- Water:Public
- Sewer:Septic Tank
Finances and disclosures
- Price:$524,899
- Price per sq. ft.:$213.46
Features and amenities
- Appliances:Dishwasher, Disposal, Dryer, Electric Range, Microwave, Refrigerator, Some Electric Appliances, Washer
- Laundry features:Dryer, Washer
- Amenities:High Ceilings, Open Floorplan, Pull-Down Attic Stairs, Recessed Lighting, Security System Owned, Smoke Detectors, Walk-in Closets
New listings near 1052 Parkview Dr Way
- New
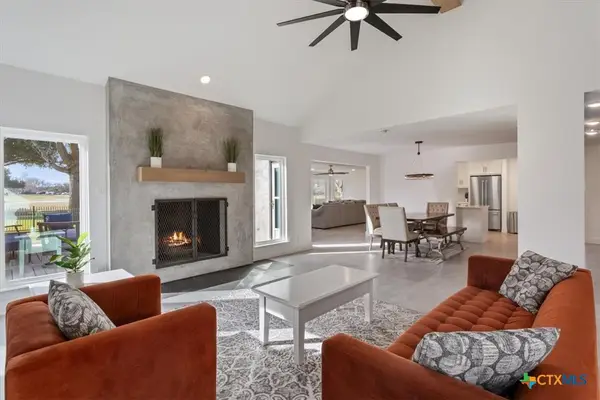 $1,045,000Active4 beds 4 baths3,507 sq. ft.
$1,045,000Active4 beds 4 baths3,507 sq. ft.3415 Chisholm Trail, Salado, TX 76571
MLS# 601774Listed by: KOLIBRI REALTY, LLC - New
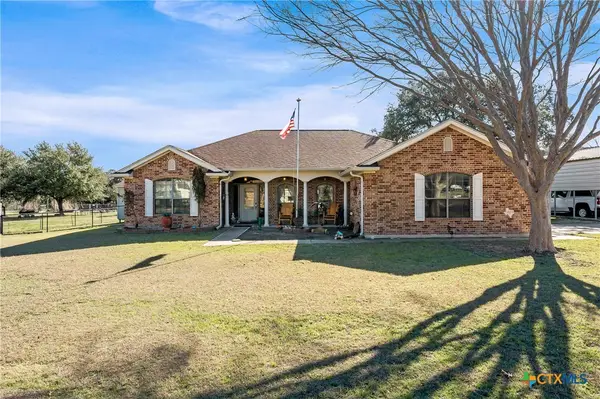 $419,000Active3 beds 2 baths1,770 sq. ft.
$419,000Active3 beds 2 baths1,770 sq. ft.10223 Southshore Drive, Salado, TX 76571
MLS# 605676Listed by: BNT REAL ESTATE - New
 $597,000Active4 beds 3 baths2,156 sq. ft.
$597,000Active4 beds 3 baths2,156 sq. ft.11010 La Paloma Loop, Salado, TX 76571
MLS# 605679Listed by: NANCY BEST REALTY 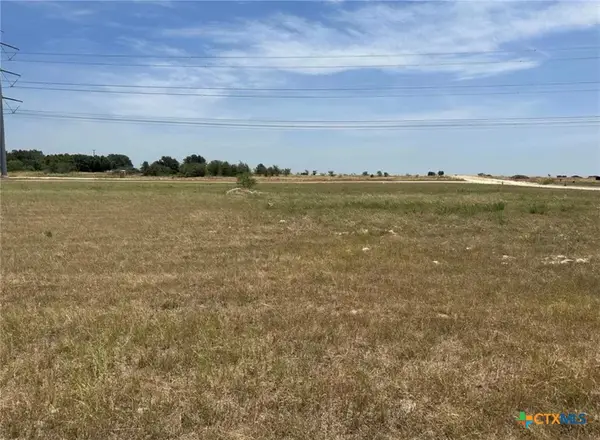 $130,000Pending1.37 Acres
$130,000Pending1.37 AcresTBD Stone Russell Drive, Salado, TX 76571
MLS# 605642Listed by: JUNIPER REAL ESTATE- New
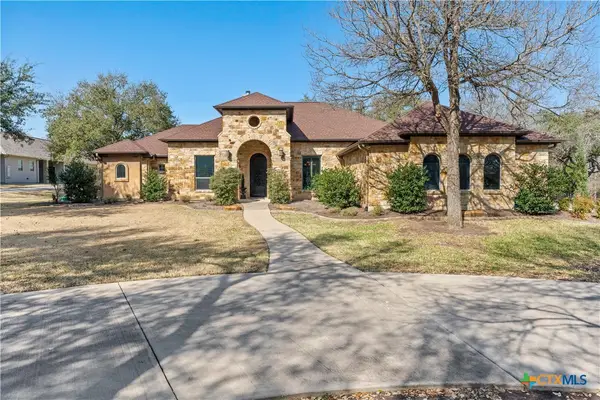 $899,900Active4 beds 4 baths3,566 sq. ft.
$899,900Active4 beds 4 baths3,566 sq. ft.1782 Running Creek Drive, Salado, TX 76571
MLS# 605435Listed by: CENTURY 21 BILL BARTLETT - New
 $369,900Active3 beds 2 baths1,880 sq. ft.
$369,900Active3 beds 2 baths1,880 sq. ft.1600 Stagecoach Circle, Salado, TX 76571
MLS# 605097Listed by: FIRST TEXAS BROKERAGE COMPANY - New
 $363,990Active4 beds 3 baths2,157 sq. ft.
$363,990Active4 beds 3 baths2,157 sq. ft.1271 Flint Ridge Loop, Salado, TX 76571
MLS# 2413600Listed by: MARTI REALTY GROUP - New
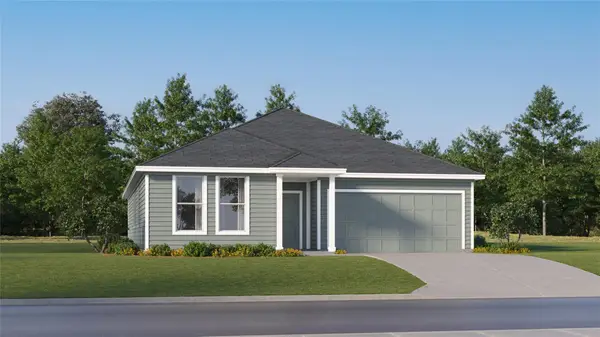 $354,990Active4 beds 2 baths2,014 sq. ft.
$354,990Active4 beds 2 baths2,014 sq. ft.1240 Y.o. Ranch Loop, Salado, TX 76571
MLS# 6504789Listed by: MARTI REALTY GROUP - New
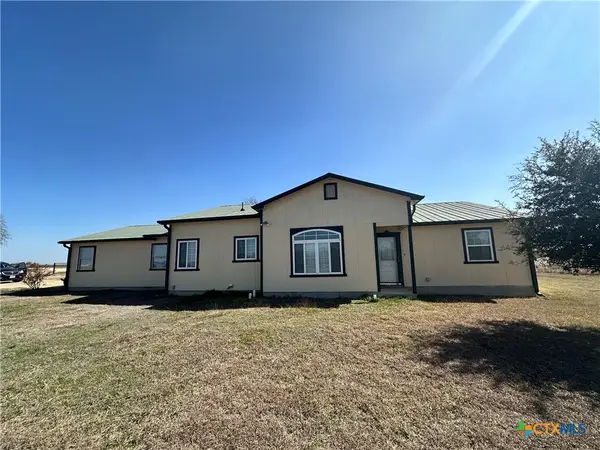 $279,900Active3 beds 2 baths1,546 sq. ft.
$279,900Active3 beds 2 baths1,546 sq. ft.21464 Horned Frog Road, Salado, TX 76571
MLS# 605168Listed by: CENTEX REALTY PARTNERS - New
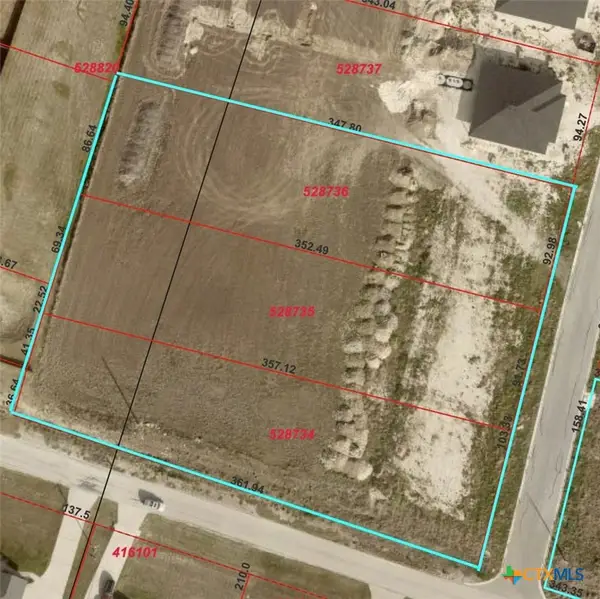 $300,000Active0.75 Acres
$300,000Active0.75 Acres4101, 4107, 4113 Long Creek Lane, Salado, TX 76571
MLS# 605074Listed by: FIRST TEXAS BROKERAGE COMPANY

