1201 Ambrose Drive, Salado, TX 76571
Local realty services provided by:Better Homes and Gardens Real Estate Winans
Listed by: savannah hennig
Office: century 21 bill bartlett
MLS#:575234
Source:TX_FRAR
Price summary
- Price:$759,999
- Price per sq. ft.:$220.55
About this home
Absolutely stunning home that has been completely remodeled and updated. The home features 4 bedrooms, 2.5 bathrooms, a living room, office (currently utilized as a den), 2 dining areas, a large kitchen with an oversized walk-in pantry, and an expansive sunroom. The interior boasts vinyl plank flooring, updated paint, countertops, lighting and renovated bathrooms (Oct. 2022). The picturesque exterior is updated with a beautiful German smear, cedar shutters, and roof (Oct. 2022). Located in the Mill Creek golf course community, in charming Salado, this home is spacious and luxurious but also warm and inviting. The living room features a 14' coffered ceiling, built-in bookshelves, and oversized windows. The primary bedroom boasts a sitting area and large walk-in shower. Located on a .70 acre corner lot, this home offers a wonderful backyard space that was made for lounging and entertaining with an extensive covered back patio, mature trees, a sport court, and no back neighbors. The home also features a central vacuum, 2.5 car garage, newer water softener, newer water heater, as well as an epoxied garage floor.
Contact an agent
Home facts
- Year built:2002
- Listing ID #:575234
- Added:280 day(s) ago
- Updated:December 28, 2025 at 03:04 PM
Rooms and interior
- Bedrooms:4
- Total bathrooms:3
- Full bathrooms:2
- Living area:3,446 sq. ft.
Heating and cooling
- Cooling:Ceiling Fans, Central Air, Electric
- Heating:Central, Electric, Multiple Heating Units
Structure and exterior
- Roof:Composition, Shingle
- Year built:2002
- Building area:3,446 sq. ft.
- Lot area:0.7 Acres
Utilities
- Water:Community Coop
- Sewer:Septic Tank
Finances and disclosures
- Price:$759,999
- Price per sq. ft.:$220.55
New listings near 1201 Ambrose Drive
- Open Sat, 10am to 1pmNew
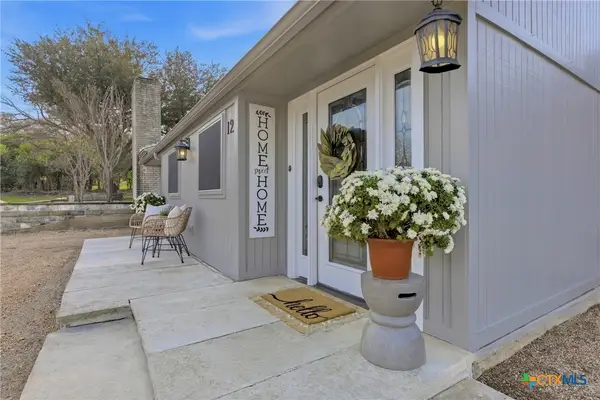 $470,000Active3 beds 3 baths2,686 sq. ft.
$470,000Active3 beds 3 baths2,686 sq. ft.1710 Old Mill Road #12, Salado, TX 76571
MLS# 601293Listed by: MAGNOLIA REALTY - New
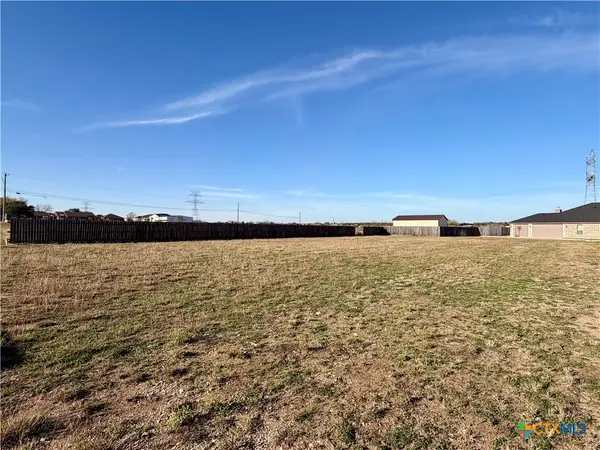 $125,000Active0.5 Acres
$125,000Active0.5 Acres5107 Hollow Drive, Salado, TX 76571
MLS# 601205Listed by: HB SHEPPARD REAL ESTATE - New
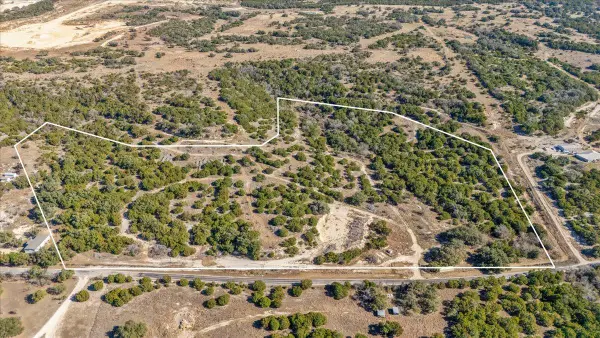 $749,000Active0 Acres
$749,000Active0 Acres16350 Cedar Valley Rd, Salado, TX 76571
MLS# 3479245Listed by: KWLS - T. KERR PROPERTY GROUP - New
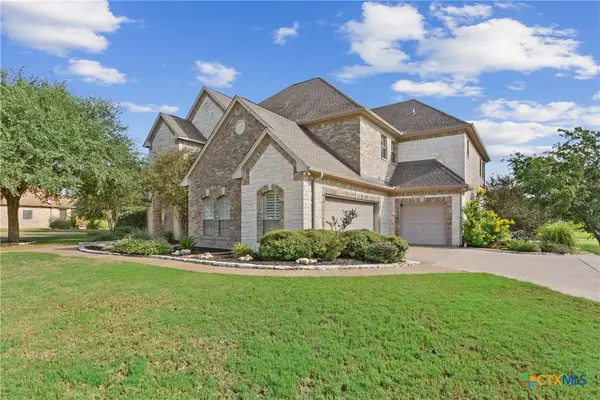 $849,000Active5 beds 5 baths4,363 sq. ft.
$849,000Active5 beds 5 baths4,363 sq. ft.2726 Winners Circle, Salado, TX 76571
MLS# 600965Listed by: CENTURY 21 BILL BARTLETT - New
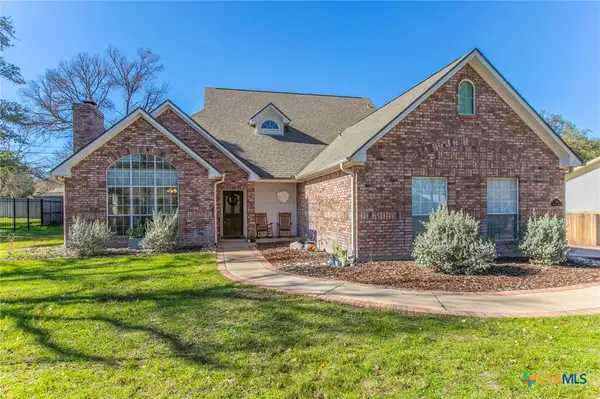 $459,000Active3 beds 3 baths2,486 sq. ft.
$459,000Active3 beds 3 baths2,486 sq. ft.700 Arrowhead Drive, Salado, TX 76571
MLS# 600860Listed by: COVINGTON REAL ESTATE, INC. - New
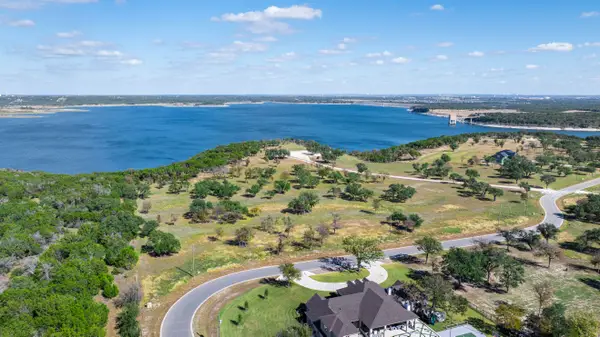 $1,256,000Active7.85 Acres
$1,256,000Active7.85 Acres8140 Haley Court, Salado, TX 76571
MLS# 600964Listed by: KUPER SOTHEBY'S INT'L REALTY - New
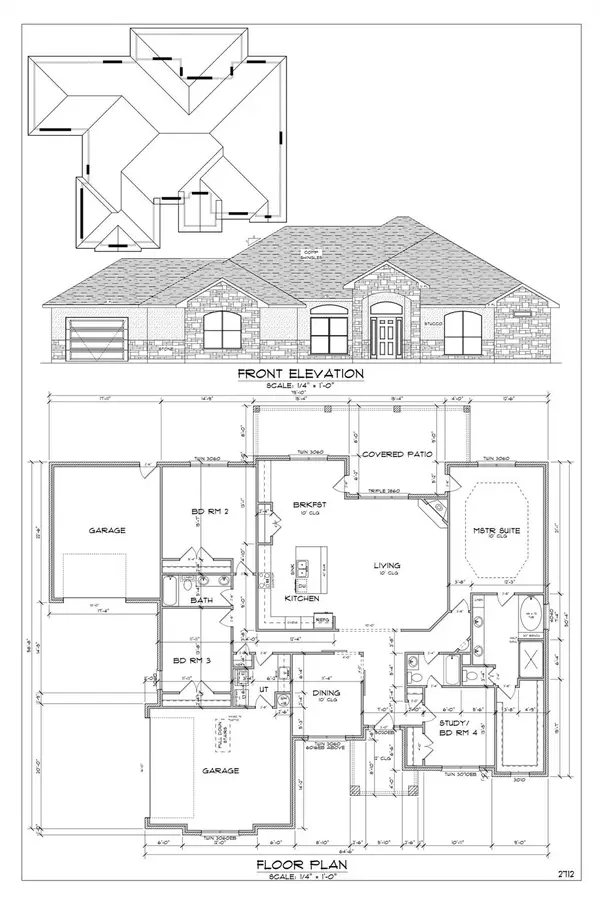 $640,000Active4 beds 3 baths2,712 sq. ft.
$640,000Active4 beds 3 baths2,712 sq. ft.11144 Golden Eagle Ave, Salado, TX 76571
MLS# 3348637Listed by: HOMESTEAD REAL ESTATE - New
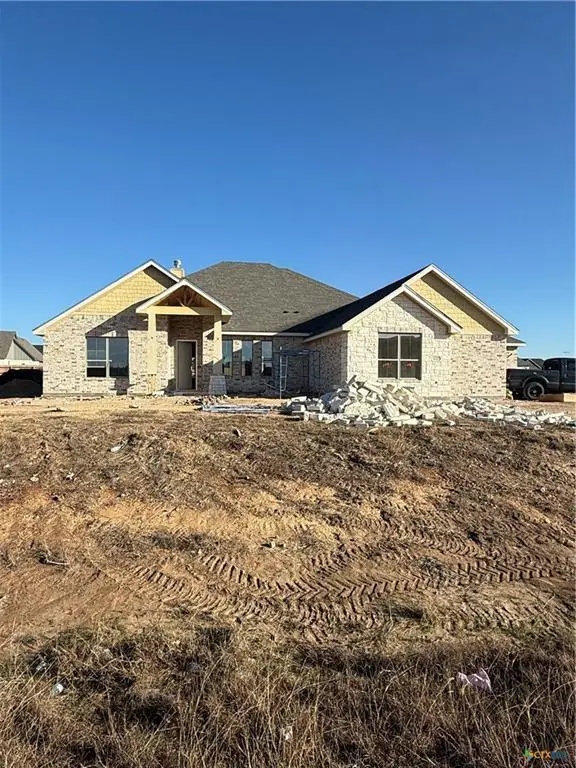 $655,000Active4 beds 3 baths2,925 sq. ft.
$655,000Active4 beds 3 baths2,925 sq. ft.11138 Golden Eagle Ave, Salado, TX 76571
MLS# 4456590Listed by: HOMESTEAD REAL ESTATE - New
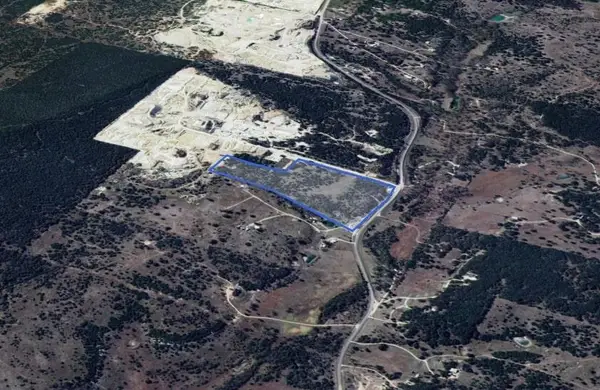 $2,405,000Active0 Acres
$2,405,000Active0 AcresTBD Lot 37 Fm 2843, Salado, TX 76571
MLS# 3559570Listed by: MY CASTLE REALTY - New
 $2,475,000Active0 Acres
$2,475,000Active0 AcresTBD Lot 45 Fm 2843, Salado, TX 76571
MLS# 7102008Listed by: MY CASTLE REALTY
