630 Eagle Crest Dr, Salado, TX 76571
Local realty services provided by:Better Homes and Gardens Real Estate Hometown
Listed by: wendy nichols
Office: carothers executive homes
MLS#:2987839
Source:ACTRIS
630 Eagle Crest Dr,Salado, TX 76571
$399,000
- 4 Beds
- 3 Baths
- 1,858 sq. ft.
- Single family
- Active
Price summary
- Price:$399,000
- Price per sq. ft.:$214.75
- Monthly HOA dues:$41.67
About this home
Of course! If you have a particular tone or style you prefer—like more casual, conversational, or direct—let me know. Here’s a version that feels a bit more natural and approachable:
Welcome to the Freemont plan—where classic charm meets everyday convenience. With four bedrooms, 2.5 baths, and 1,858 sqft of thoughtfully designed space, this home is built for living, entertaining, and making memories.
Picture yourself curled up by the wood-burning fireplace on a chilly evening, the warm glow filling the open living area. Tray ceilings add a touch of elegance, while the split-bedroom layout gives everyone their own space. The kitchen is the heart of the home, featuring soft-close cabinets, gleaming granite countertops, and built-in appliances that make cooking (and cleanup) a breeze.
The master suite is your personal retreat, with a garden tub for soaking, a separate shower, and plenty of space to relax and recharge. Throughout the home, thoughtful details like ceiling fans and energy-efficient spray foam insulation keep things comfortable year-round.
Step outside to your covered back patio—perfect for BBQs, morning coffee, or unwinding under the stars. And when you're ready to get out and explore, the neighborhood has you covered. Hit the pickleball courts, take a dip in the community pool, or enjoy the convenience of nearby shopping, dining, I-35 access, and top-rated schools.
This home is designed for real life—easy, comfortable, and ready for you to make it your own. Come see it for yourself!
Contact an agent
Home facts
- Year built:2025
- Listing ID #:2987839
- Updated:February 27, 2026 at 03:49 PM
Rooms and interior
- Bedrooms:4
- Total bathrooms:3
- Full bathrooms:2
- Half bathrooms:1
- Flooring:Carpet, Tile
- Kitchen Description:Built-In Oven(s), Cooktop, Dishwasher, Disposal, Electric Cooktop, Exhaust Fan, Microwave, Plumbed For Ice Maker, Self Cleaning Oven, Stainless Steel Appliance(s), Vented Exhaust Fan
- Living area:1,858 sq. ft.
Heating and cooling
- Cooling:Central, Electric
- Heating:Central, Electric, Heat Pump
Structure and exterior
- Roof:Composition
- Year built:2025
- Building area:1,858 sq. ft.
- Lot Features:Sprinkler - Automatic
- Construction Materials:Brick, Stone
- Foundation Description:Slab
Schools
- High school:Salado
- Elementary school:Thomas Arnold
Utilities
- Water:Public
- Sewer:Public Sewer
Finances and disclosures
- Price:$399,000
- Price per sq. ft.:$214.75
- Tax amount:$881 (2024)
Features and amenities
- Appliances:Built-In Oven(s), Cooktop, Dishwasher, Disposal, Electric Cooktop, Electric Water Heater, Exhaust Fan, Microwave, Plumbed For Ice Maker, Self Cleaning Oven, Stainless Steel Appliance(s), Vented Exhaust Fan
- Amenities:Pantry
New listings near 630 Eagle Crest Dr
- New
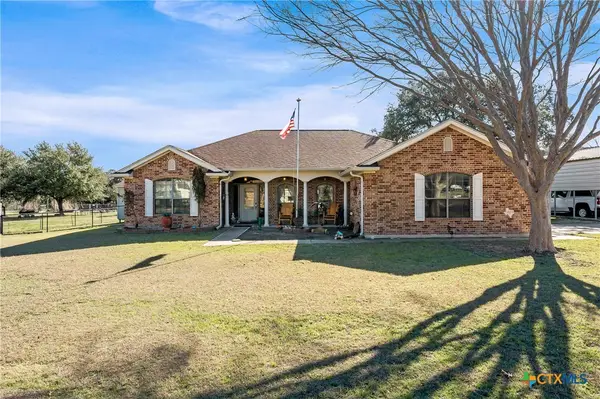 $419,000Active3 beds 2 baths1,770 sq. ft.
$419,000Active3 beds 2 baths1,770 sq. ft.10223 Southshore Drive, Salado, TX 76571
MLS# 605676Listed by: BNT REAL ESTATE - New
 $597,000Active4 beds 3 baths2,156 sq. ft.
$597,000Active4 beds 3 baths2,156 sq. ft.11010 La Paloma Loop, Salado, TX 76571
MLS# 605679Listed by: NANCY BEST REALTY 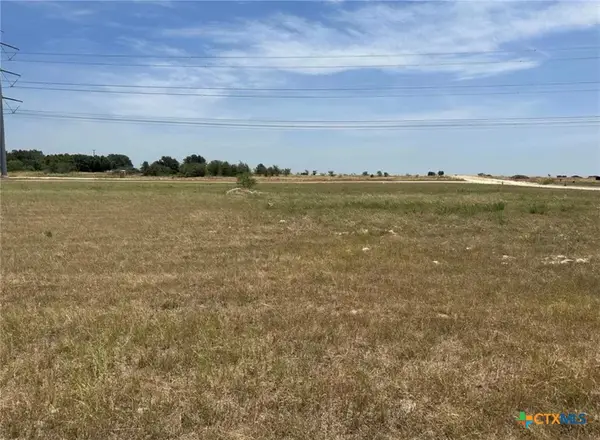 $130,000Pending1.37 Acres
$130,000Pending1.37 AcresTBD Stone Russell Drive, Salado, TX 76571
MLS# 605642Listed by: JUNIPER REAL ESTATE- New
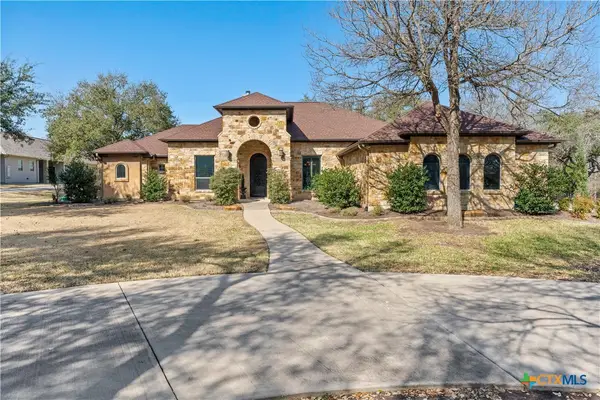 $899,900Active4 beds 4 baths3,566 sq. ft.
$899,900Active4 beds 4 baths3,566 sq. ft.1782 Running Creek Drive, Salado, TX 76571
MLS# 605435Listed by: CENTURY 21 BILL BARTLETT - New
 $369,900Active3 beds 2 baths1,880 sq. ft.
$369,900Active3 beds 2 baths1,880 sq. ft.1600 Stagecoach Circle, Salado, TX 76571
MLS# 605097Listed by: FIRST TEXAS BROKERAGE COMPANY - New
 $363,990Active4 beds 3 baths2,157 sq. ft.
$363,990Active4 beds 3 baths2,157 sq. ft.1271 Flint Ridge Loop, Salado, TX 76571
MLS# 2413600Listed by: MARTI REALTY GROUP - New
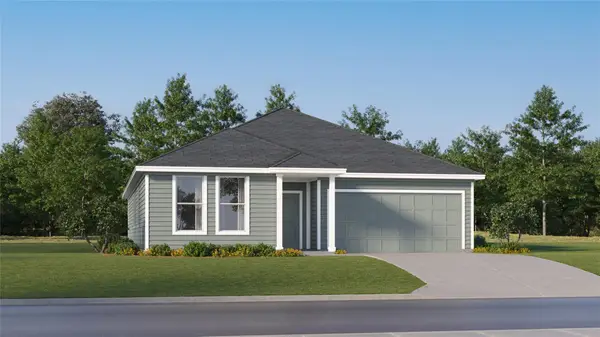 $354,990Active4 beds 2 baths2,014 sq. ft.
$354,990Active4 beds 2 baths2,014 sq. ft.1240 Y.o. Ranch Loop, Salado, TX 76571
MLS# 6504789Listed by: MARTI REALTY GROUP - New
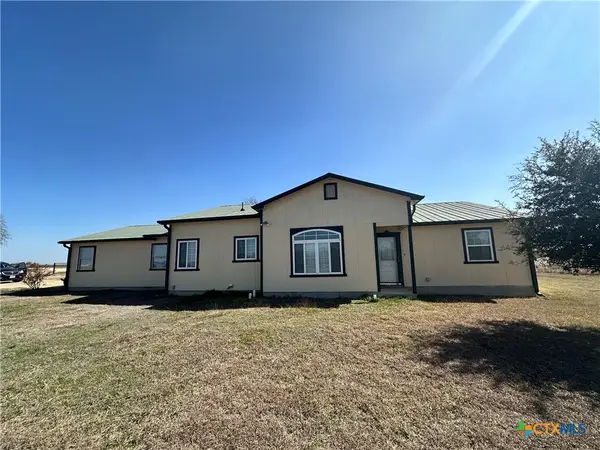 $279,900Active3 beds 2 baths1,546 sq. ft.
$279,900Active3 beds 2 baths1,546 sq. ft.21464 Horned Frog Road, Salado, TX 76571
MLS# 605168Listed by: CENTEX REALTY PARTNERS - New
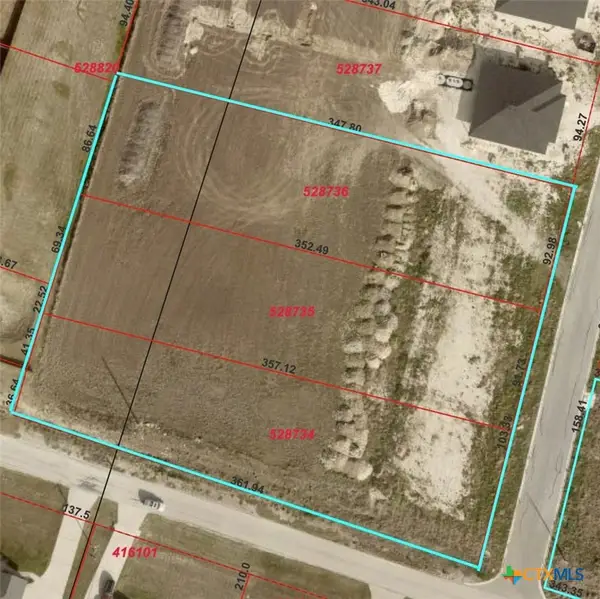 $300,000Active0.75 Acres
$300,000Active0.75 Acres4101, 4107, 4113 Long Creek Lane, Salado, TX 76571
MLS# 605074Listed by: FIRST TEXAS BROKERAGE COMPANY - New
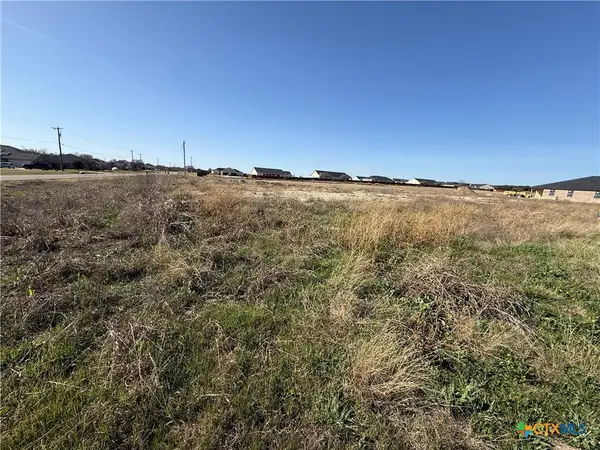 $105,000Active0.75 Acres
$105,000Active0.75 Acres4101 Long Creek Lane, Salado, TX 76571
MLS# 604893Listed by: FIRST TEXAS BROKERAGE COMPANY

