701 Eagle Claw Drive, Salado, TX 76571
Local realty services provided by:Better Homes and Gardens Real Estate Winans
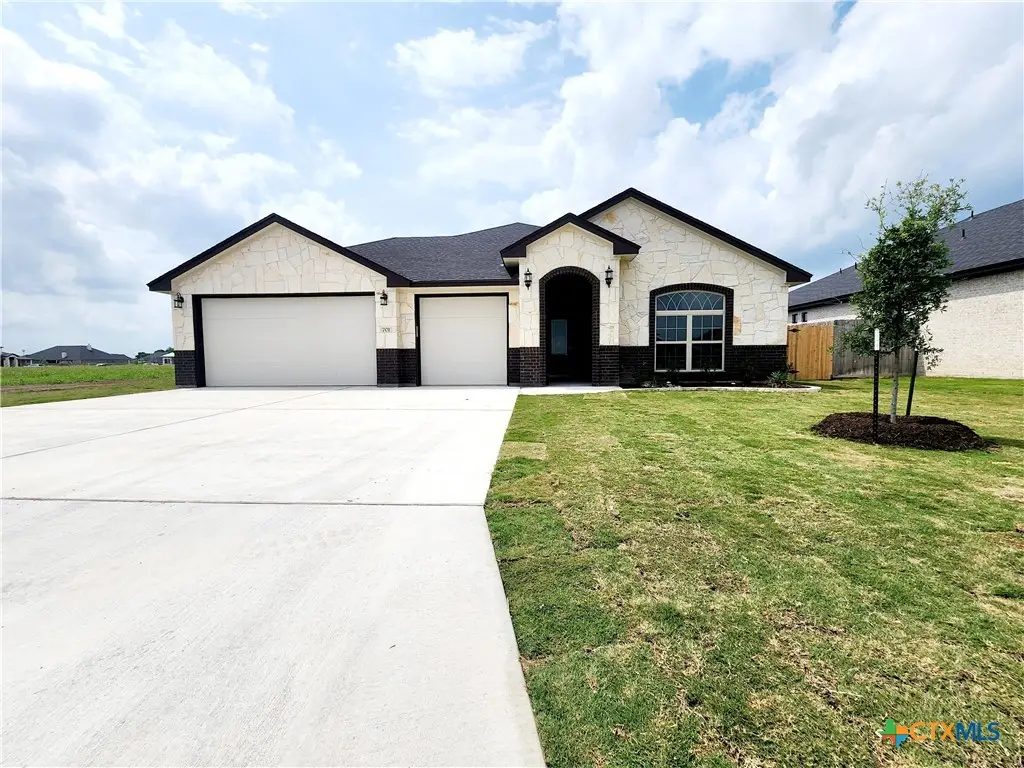
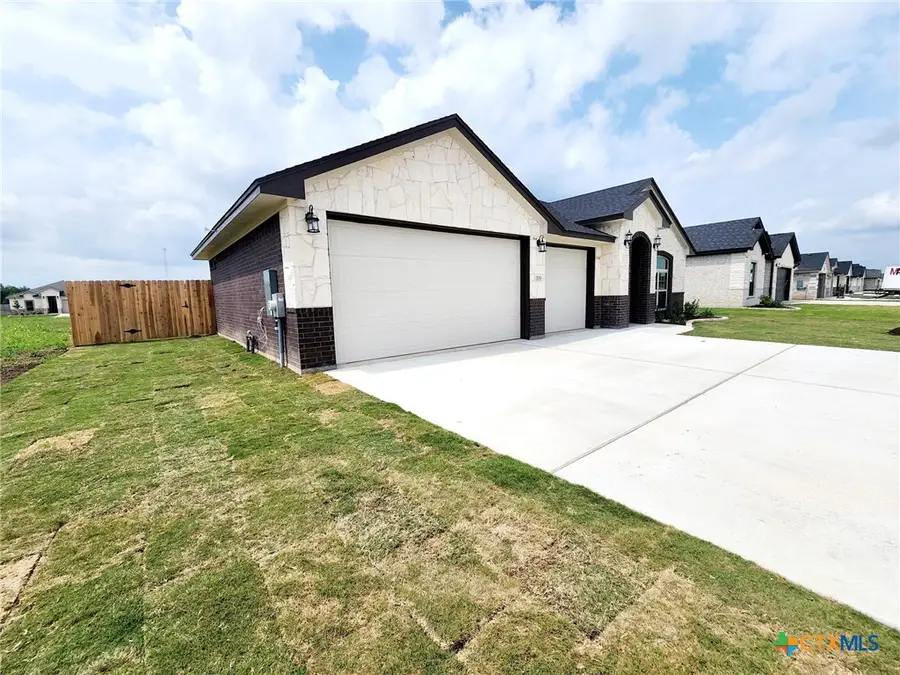
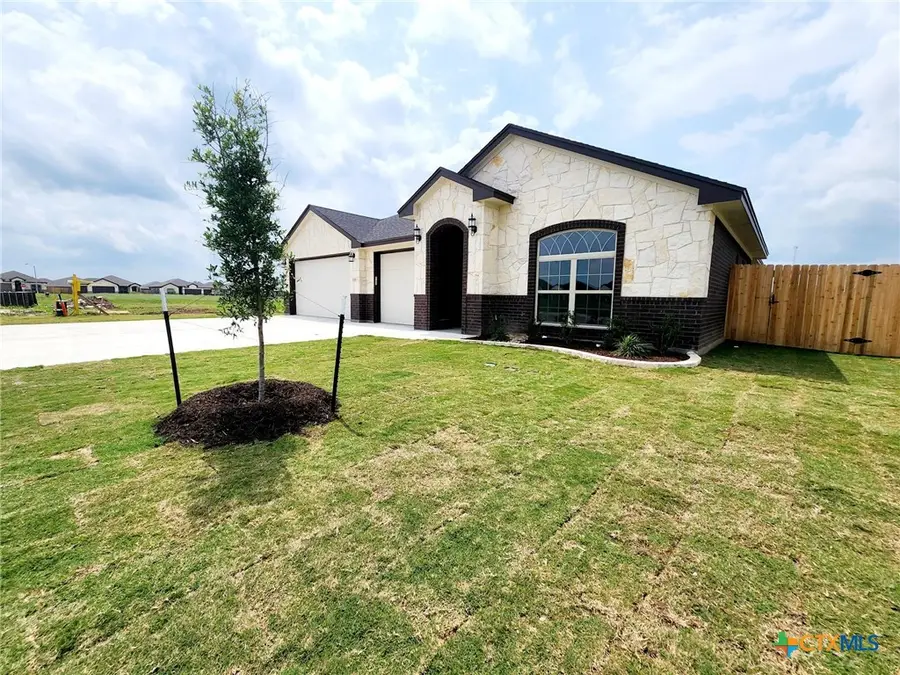
Listed by:wendy nichols
Office:carothers executive homes
MLS#:574956
Source:TX_FRAR
Price summary
- Price:$489,000
- Price per sq. ft.:$204.69
- Monthly HOA dues:$41.67
About this home
Spacious, Stylish & Built for Comfort – The Luxor Plan by Carothers Homes
OPEN AND SPACIOUS! The Luxor plan offers the perfect blend of style and functionality, with a seamless open-concept living, kitchen, and dining area that makes entertaining effortless. Featuring 4 bedrooms and 3 full baths, this home is designed for modern living.
At the heart of the home, the chef-inspired kitchen boasts a raised island with granite countertops, sleek electric appliances, including double ovens, and ample storage for all your culinary needs. The private guest suite (Bedroom 4) comes with its own bath—ideal for visitors or multigenerational living.
Step into the luxurious master suite, where you’ll find a spa-like bath with a garden tub, oversized double walk-in shower, and dual vanity. The massive walk-in closet ensures plenty of space for your wardrobe.
Outside, unwind on the covered back patio, perfect for relaxing after a long day or hosting weekend gatherings.
Located in Eagle Heights, this home offers resort-style community amenities, including a pool and pickleball court, plus easy access to schools, shopping, dining, and I-35 for effortless commuting.
Built with quality, craftsmanship, and style, this Carothers Homes masterpiece is ready to welcome you home.
Contact an agent
Home facts
- Year built:2025
- Listing Id #:574956
- Added:140 day(s) ago
- Updated:August 20, 2025 at 07:24 AM
Rooms and interior
- Bedrooms:4
- Total bathrooms:3
- Full bathrooms:3
- Living area:2,389 sq. ft.
Heating and cooling
- Cooling:Ceiling Fans, Central Air, Electric
- Heating:Central, Electric
Structure and exterior
- Roof:Composition, Shingle
- Year built:2025
- Building area:2,389 sq. ft.
- Lot area:0.22 Acres
Utilities
- Water:Public
- Sewer:Public Sewer
Finances and disclosures
- Price:$489,000
- Price per sq. ft.:$204.69
New listings near 701 Eagle Claw Drive
- New
 $338,000Active3 beds 2 baths1,532 sq. ft.
$338,000Active3 beds 2 baths1,532 sq. ft.1407 Guess Drive, Salado, TX 76571
MLS# 589984Listed by: FATHOM REALTY - New
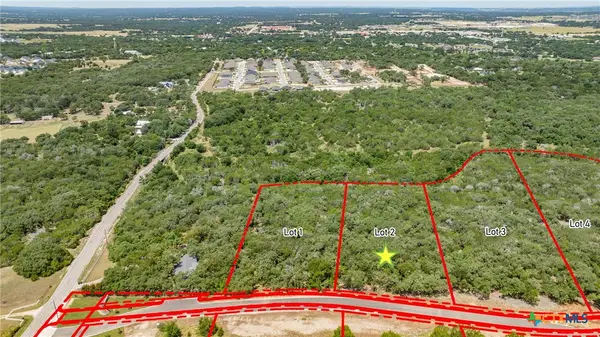 $365,000Active3.14 Acres
$365,000Active3.14 AcresLot 2 Woodford Court, Salado, TX 76571
MLS# 589172Listed by: FIRST TEXAS BROKERAGE COMPANY - New
 $499,900Active3.96 Acres
$499,900Active3.96 AcresLot 8 Woodford Court, Salado, TX 76571
MLS# 589173Listed by: FIRST TEXAS BROKERAGE COMPANY - New
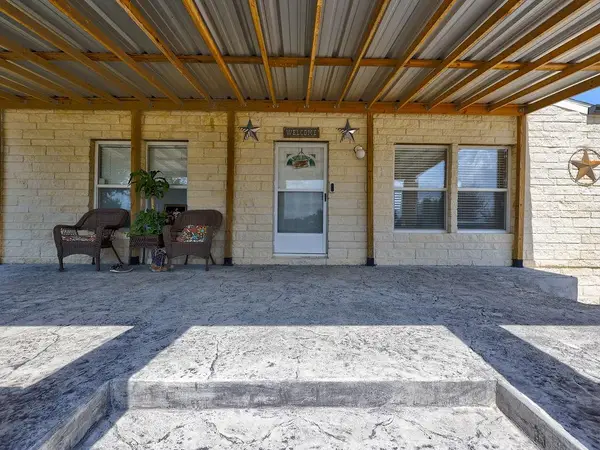 $434,299Active4 beds 2 baths250 sq. ft.
$434,299Active4 beds 2 baths250 sq. ft.19645 Buttermilk Ln, Salado, TX 76571
MLS# 2428985Listed by: ALL CITY REAL ESTATE LTD. CO - New
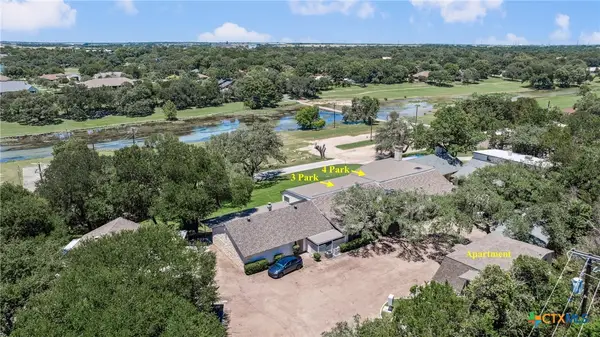 $1,995,000Active4 beds 5 baths4,754 sq. ft.
$1,995,000Active4 beds 5 baths4,754 sq. ft.3 & 4 Park Drive, Salado, TX 76571
MLS# 588366Listed by: FIRST TEXAS BROKERAGE COMPANY - New
 $158,000Active0 Acres
$158,000Active0 AcresTBD Armstrong Loop, Salado, TX 76571
MLS# 1682896Listed by: PURE REALTY - New
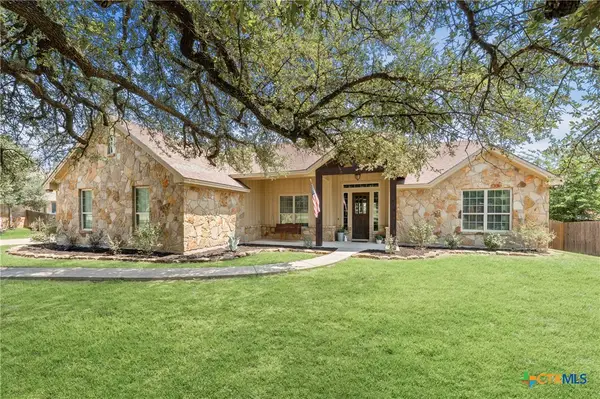 $575,000Active4 beds 3 baths2,641 sq. ft.
$575,000Active4 beds 3 baths2,641 sq. ft.1024 Doves Landing Court, Salado, TX 76571
MLS# 589453Listed by: FIRST TEXAS BROKERAGE COMPANY - New
 $489,000Active4 beds 3 baths1,968 sq. ft.
$489,000Active4 beds 3 baths1,968 sq. ft.3002 Saint Matthew Street, Salado, TX 76571
MLS# 589410Listed by: THE FOXX REAL ESTATE GROUP-ARG - New
 $549,000Active5 beds 4 baths3,488 sq. ft.
$549,000Active5 beds 4 baths3,488 sq. ft.1120 Old Mill Road, Salado, TX 76571
MLS# 588730Listed by: ISAAC SCHLABACH  $850,000Active2 beds 1 baths1,320 sq. ft.
$850,000Active2 beds 1 baths1,320 sq. ft.8285 Fm 2843, Salado, TX 76571
MLS# 7850991Listed by: PHILLIPS & ASSOCIATES REALTY
