712 Eagle Claw Drive, Salado, TX 76571
Local realty services provided by:Better Homes and Gardens Real Estate Winans
Listed by: wendy nichols
Office: carothers executive homes
MLS#:591320
Source:TX_FRAR
Price summary
- Price:$453,000
- Price per sq. ft.:$213.68
- Monthly HOA dues:$41.67
About this home
Welcome to the Monte Carlo plan, a stunning blend of elegance and comfort nestled in the sought-after Eagle Heights community. This home offers access to premium amenities including a resort-style pool and pickleball courts, perfect for both relaxation and recreation.
This thoughtfully designed home features:
4 spacious bedrooms
2 beautifully appointed bathrooms
2-car garage
2,120 square feet of luxurious living space
The open-concept family room is filled with natural light and features beamed ceilings and a cozy electric fireplace, creating a warm and inviting space for gathering and unwinding.
Step into the award-winning primary bath, a true sanctuary designed to impress. With vaulted ceilings, dual vanities, a dual-entry walk-in shower, and a soaking garden tub, this space offers a spa-like experience that elevates everyday living.
The dual walk-in closets in the primary suite provide generous storage and organization, combining convenience with style.
Located in Salado ISD, Eagle Heights offers the perfect blend of peaceful living and vibrant local culture. Just off I-35, Salado is a popular destination known for its charming antique shops, locally loved restaurants, seasonal festivals, and abundant opportunities for fun and recreation—all just minutes from your doorstep.
Contact an agent
Home facts
- Year built:2025
- Listing ID #:591320
- Added:176 day(s) ago
- Updated:February 21, 2026 at 01:03 AM
Rooms and interior
- Bedrooms:4
- Total bathrooms:2
- Full bathrooms:2
- Flooring:Carpet, Ceramic Tile
- Bathrooms Description:Double Vanity, Garden Tub/Roman Tub, Separate Shower, Tub Shower, Vanity
- Kitchen Description:Built-In Oven, Cooktop, Dishwasher, Disposal, Electric Cooktop, Granite Counters, Kitchen Island, Microwave, Oven, Plumbed for Ice Maker, Range Hood
- Bedroom Description:Split Bedroom
- Living area:2,120 sq. ft.
Heating and cooling
- Cooling:Ceiling Fans, Central Air, Electric
- Heating:Central, Electric
Structure and exterior
- Roof:Composition, Shingle
- Year built:2025
- Building area:2,120 sq. ft.
- Lot area:0.19 Acres
- Construction Materials:Masonry, Spray Foam Insulation
- Exterior Features:Covered, Covered Patio, Patio, Porch
- Foundation Description:Slab
- Levels:1 Story
Utilities
- Water:Public
- Sewer:Public Sewer
Finances and disclosures
- Price:$453,000
- Price per sq. ft.:$213.68
Features and amenities
- Appliances:Built-In Oven, Cooktop, Dishwasher, Disposal, Electric Cooktop, Electric Water Heater, Microwave, Oven, Plumbed For Ice Maker, Range Hood
- Laundry features:Inside, Laundry Room
- Amenities:Beamed Ceilings, Custom Cabinets, Entrance Foyer, High Ceilings, Multiple Closets, Open Floorplan, Pull-Down Attic Stairs, Recessed Lighting, Smoke Detectors, Vaulted Ceilings, Walk-in Closets
- Pool features:Community, In Ground
New listings near 712 Eagle Claw Drive
- New
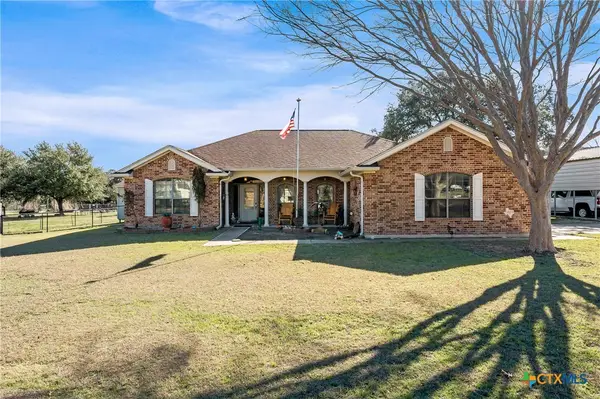 $419,000Active3 beds 2 baths1,770 sq. ft.
$419,000Active3 beds 2 baths1,770 sq. ft.10223 Southshore Drive, Salado, TX 76571
MLS# 605676Listed by: BNT REAL ESTATE - New
 $597,000Active4 beds 3 baths2,156 sq. ft.
$597,000Active4 beds 3 baths2,156 sq. ft.11010 La Paloma Loop, Salado, TX 76571
MLS# 605679Listed by: NANCY BEST REALTY 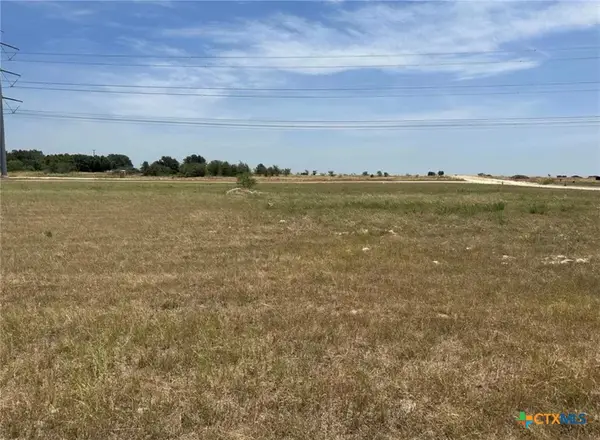 $130,000Pending1.37 Acres
$130,000Pending1.37 AcresTBD Stone Russell Drive, Salado, TX 76571
MLS# 605642Listed by: JUNIPER REAL ESTATE- New
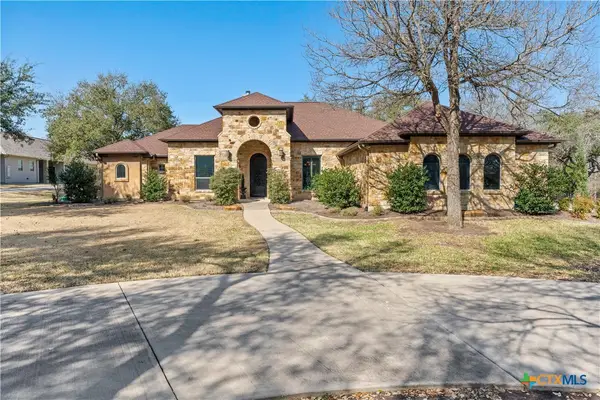 $899,900Active4 beds 4 baths3,566 sq. ft.
$899,900Active4 beds 4 baths3,566 sq. ft.1782 Running Creek Drive, Salado, TX 76571
MLS# 605435Listed by: CENTURY 21 BILL BARTLETT - New
 $369,900Active3 beds 2 baths1,880 sq. ft.
$369,900Active3 beds 2 baths1,880 sq. ft.1600 Stagecoach Circle, Salado, TX 76571
MLS# 605097Listed by: FIRST TEXAS BROKERAGE COMPANY - New
 $363,990Active4 beds 3 baths2,157 sq. ft.
$363,990Active4 beds 3 baths2,157 sq. ft.1271 Flint Ridge Loop, Salado, TX 76571
MLS# 2413600Listed by: MARTI REALTY GROUP - New
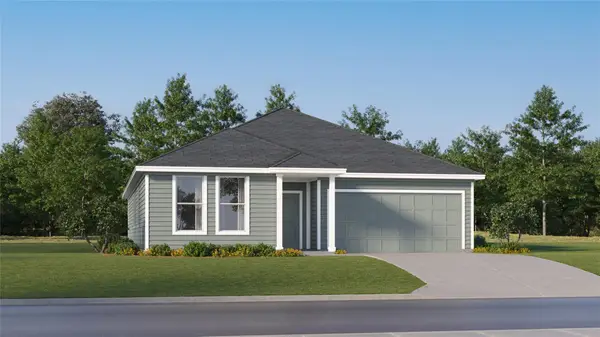 $354,990Active4 beds 2 baths2,014 sq. ft.
$354,990Active4 beds 2 baths2,014 sq. ft.1240 Y.o. Ranch Loop, Salado, TX 76571
MLS# 6504789Listed by: MARTI REALTY GROUP - New
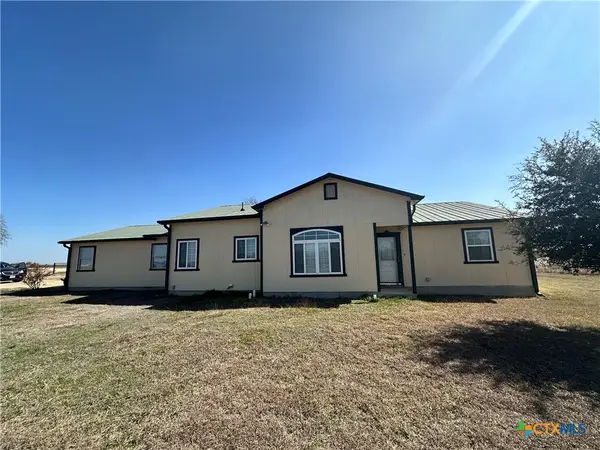 $279,900Active3 beds 2 baths1,546 sq. ft.
$279,900Active3 beds 2 baths1,546 sq. ft.21464 Horned Frog Road, Salado, TX 76571
MLS# 605168Listed by: CENTEX REALTY PARTNERS - New
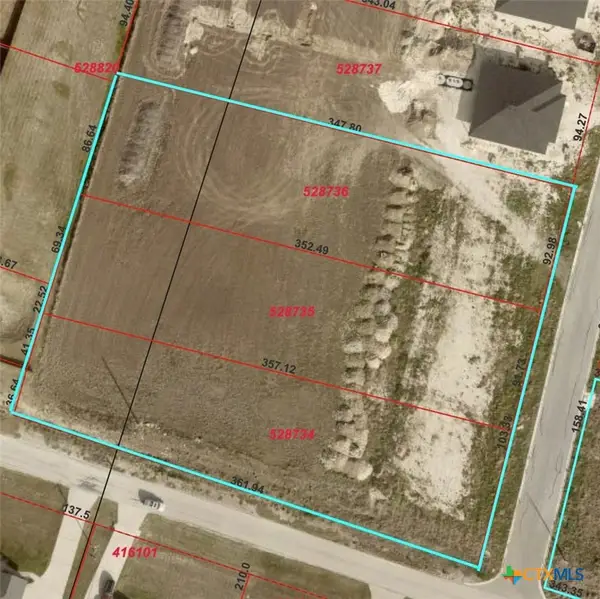 $300,000Active0.75 Acres
$300,000Active0.75 Acres4101, 4107, 4113 Long Creek Lane, Salado, TX 76571
MLS# 605074Listed by: FIRST TEXAS BROKERAGE COMPANY - New
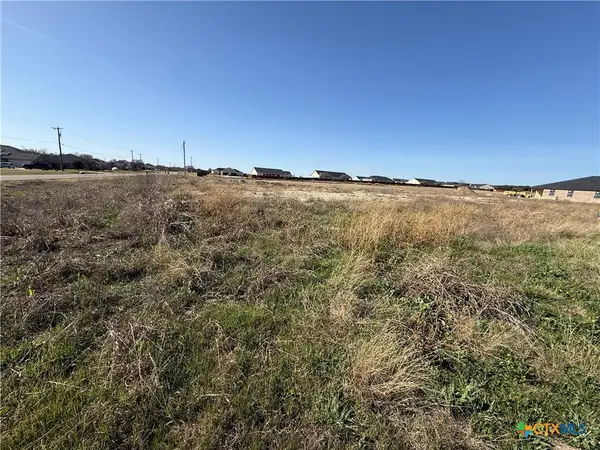 $105,000Active0.75 Acres
$105,000Active0.75 Acres4101 Long Creek Lane, Salado, TX 76571
MLS# 604893Listed by: FIRST TEXAS BROKERAGE COMPANY

