1002 Fulton Ave, San Antonio, TX 78201
Local realty services provided by:Better Homes and Gardens Real Estate Winans
1002 Fulton Ave,San Antonio, TX 78201
$358,000
- 3 Beds
- 2 Baths
- 1,756 sq. ft.
- Single family
- Active
Upcoming open houses
- Sat, Feb 2811:00 am - 04:00 pm
Listed by: rosa segovia(210) 643-7411, rosegovia0901@gmail.com
Office: realty advantage
MLS#:1928597
Source:LERA
Price summary
- Price:$358,000
- Price per sq. ft.:$203.87
About this home
This beautifully restored 1936 Craftsman home in northcentral San Antonio offers timeless charm with modern updates and amenities. It is nestled on 2 corner lots in the heart of Beacon Hill right off Blanco Rd. The open floor plan offers a seamless and delightful living experience in this open and spacious home. Highlights: Fully remodeled open floor plan with 2 living areas, 3 beds and 2 full bathrooms, both bedrooms have a terrace with French doors, a cozy fireplace and an abundance of natural light throughout the home provides a serene ambiance for relaxation. The property sits on 2 lots that offers much space and flexibility. Also, added is the large carport and shed for storage and hobbies with access to utilities. The smooth flow from the living room to kitchen and bedrooms to outdoor covered terrace makes for a wonderful blend of historic charm and modern comfort. Mature trees and decorative plants adorn this beautiful corner lot home. At this PRIME LOCATION you are only steps away from nearby community parks and recreational facilities along with shopping, dining, and entertainment venues. Also located a short distance away from downtown and major highways. This home offers the perfect mix of historic charm, modern living and an unbeatable location. Don't miss your chance to own a piece of San Antonio's history in one of the highly desired neighborhoods.
Contact an agent
Home facts
- Year built:1936
- Listing ID #:1928597
- Added:176 day(s) ago
- Updated:February 25, 2026 at 05:31 AM
Rooms and interior
- Bedrooms:3
- Total bathrooms:2
- Full bathrooms:2
- Living area:1,756 sq. ft.
Heating and cooling
- Cooling:One Central
- Heating:1 Unit, Central, Electric
Structure and exterior
- Roof:Composition
- Year built:1936
- Building area:1,756 sq. ft.
- Lot area:0.14 Acres
Schools
- High school:Edison
- Middle school:Mark Twain
- Elementary school:Cotton
Utilities
- Water:Water System
Finances and disclosures
- Price:$358,000
- Price per sq. ft.:$203.87
- Tax amount:$7,308 (2025)
New listings near 1002 Fulton Ave
- New
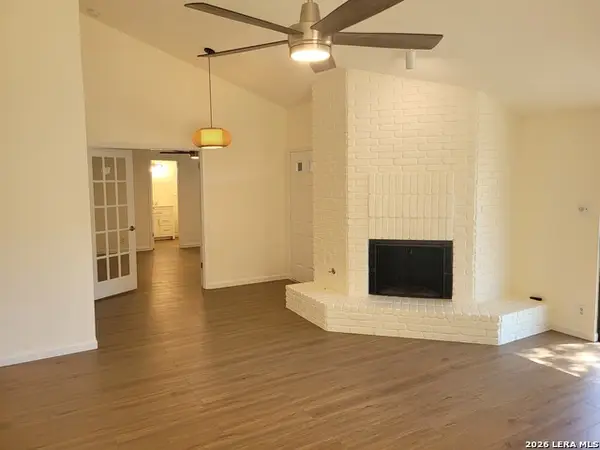 $245,000Active2 beds 2 baths1,380 sq. ft.
$245,000Active2 beds 2 baths1,380 sq. ft.11843 Burning Bend, San Antonio, TX 78249
MLS# 1943906Listed by: PINNACLE REALTY ADVISORS - New
 $169,900Active2 beds 1 baths894 sq. ft.
$169,900Active2 beds 1 baths894 sq. ft.1318 San Francisco, San Antonio, TX 78201
MLS# 1943910Listed by: REAL BROKER, LLC - New
 $715,000Active3 beds 4 baths1,758 sq. ft.
$715,000Active3 beds 4 baths1,758 sq. ft.318 Grayson #302, San Antonio, TX 78212
MLS# 1943915Listed by: ERA BROKERS CONSOLIDATED - New
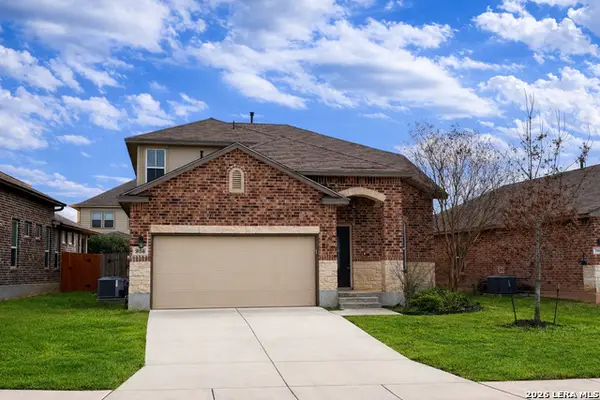 $360,000Active3 beds 3 baths2,130 sq. ft.
$360,000Active3 beds 3 baths2,130 sq. ft.5914 Akin Pl, San Antonio, TX 78261
MLS# 1943904Listed by: EXIT 4 TEXAS - New
 $295,000Active3 beds 2 baths1,980 sq. ft.
$295,000Active3 beds 2 baths1,980 sq. ft.250 W Mandalay, San Antonio, TX 78212
MLS# 1943905Listed by: CAVAZOS REALTY GROUP LLC - New
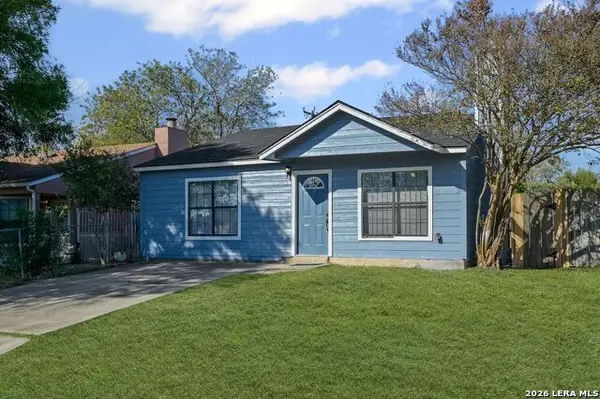 $145,000Active3 beds 1 baths1,048 sq. ft.
$145,000Active3 beds 1 baths1,048 sq. ft.8757 Port Of Call, San Antonio, TX 78242
MLS# 1943898Listed by: MISSION REAL ESTATE GROUP - New
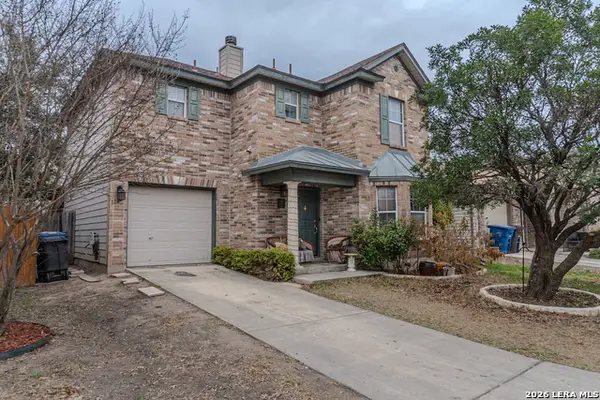 $290,000Active3 beds 3 baths1,731 sq. ft.
$290,000Active3 beds 3 baths1,731 sq. ft.11211 Ancient Coach, San Antonio, TX 78213
MLS# 1943860Listed by: REAL BROKER, LLC - New
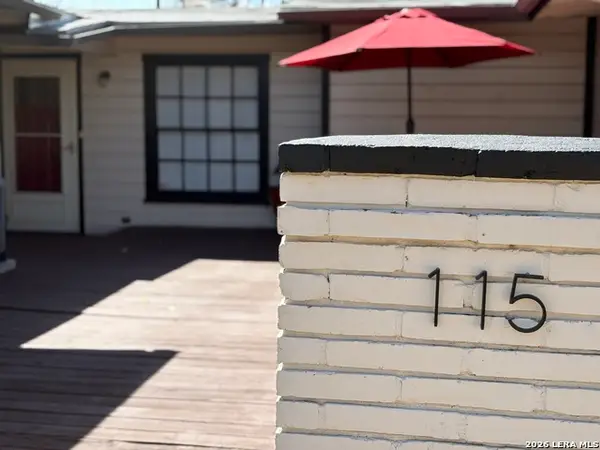 $309,000Active4 beds 3 baths1,467 sq. ft.
$309,000Active4 beds 3 baths1,467 sq. ft.115 Waring, San Antonio, TX 78216
MLS# 1943861Listed by: BK PROPERTIES, LLC - New
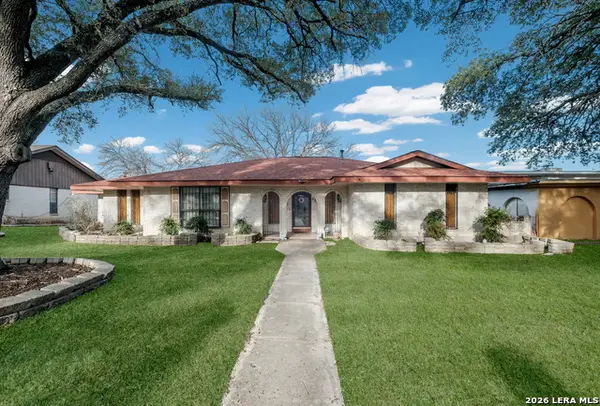 $320,000Active3 beds 2 baths1,909 sq. ft.
$320,000Active3 beds 2 baths1,909 sq. ft.9314 Ranchero, San Antonio, TX 78240
MLS# 1943862Listed by: LEVI RODGERS REAL ESTATE GROUP - New
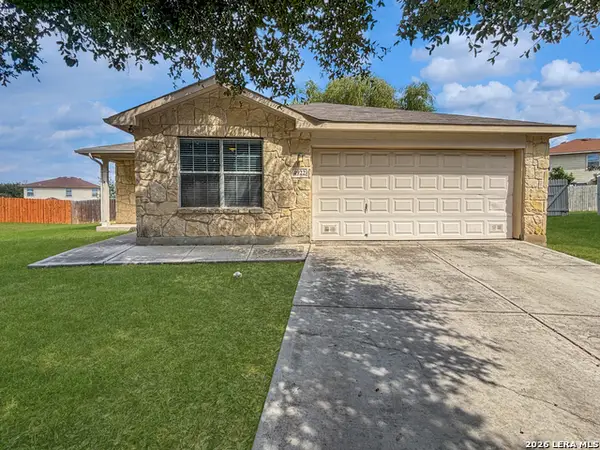 $210,000Active3 beds 2 baths1,610 sq. ft.
$210,000Active3 beds 2 baths1,610 sq. ft.4922 Celtic, San Antonio, TX 78244
MLS# 1943864Listed by: MHN PROPERTIES

