10034 Passion Elm, San Antonio, TX 78254
Local realty services provided by:Better Homes and Gardens Real Estate Winans
10034 Passion Elm,San Antonio, TX 78254
$309,000
- 3 Beds
- 3 Baths
- 2,579 sq. ft.
- Single family
- Active
Listed by: natalie kavulic(210) 722-3121, nkavulic@kw.com
Office: keller williams heritage
MLS#:1914214
Source:SABOR
Price summary
- Price:$309,000
- Price per sq. ft.:$119.81
- Monthly HOA dues:$20
About this home
With sprawling rooms, walk-in closets, dual living spaces, and a backyard oasis, this beautifully-maintained home may be exactly what you're looking for! The first floor boasts a generously-sized living room, dining room, kitchen, and utility/pantry. As you walk up the stairs, you'll be greeted by a massive loft space that's perfect for movie nights and gaming! Off shooting from the loft are the three upstairs bedrooms and the full guest bathroom. Entering into the primary bedroom, you'll notice the spaciousness of it and its closet, a massive 130 square feet of closet space, making it bigger than some other home's bedrooms! Descending the stairs and back through the kitchen, you'll find your backyard oasis. Hedges, shrubs, flowering plants, and towering oak trees spread out from the brick patio, giving you a piece of seclusion and peace of mind. Conveniently located in the Silverbook community, just 5 minutes from 1604, Bandera Rd, and from an HEB Plus, schedule your showing today and see how you can put your stamp on this wonderful home and live the life you've wanted for you and your family!
Contact an agent
Home facts
- Year built:1998
- Listing ID #:1914214
- Added:90 day(s) ago
- Updated:January 08, 2026 at 02:50 PM
Rooms and interior
- Bedrooms:3
- Total bathrooms:3
- Full bathrooms:2
- Half bathrooms:1
- Living area:2,579 sq. ft.
Heating and cooling
- Cooling:One Central
- Heating:Central, Electric
Structure and exterior
- Roof:Composition
- Year built:1998
- Building area:2,579 sq. ft.
- Lot area:0.18 Acres
Schools
- High school:O'Connor
- Middle school:Stevenson
- Elementary school:Nichols
Utilities
- Water:City, Water System
- Sewer:City, Sewer System
Finances and disclosures
- Price:$309,000
- Price per sq. ft.:$119.81
- Tax amount:$7,099 (2024)
New listings near 10034 Passion Elm
- New
 $1,159,999Active4 beds 3 baths2,948 sq. ft.
$1,159,999Active4 beds 3 baths2,948 sq. ft.11010 Nina, San Antonio, TX 78255
MLS# 1932253Listed by: NEXT SPACE REALTY - New
 $165,000Active3 beds 2 baths1,152 sq. ft.
$165,000Active3 beds 2 baths1,152 sq. ft.8655 Datapoint #506, San Antonio, TX 78229
MLS# 1932247Listed by: EXP REALTY - New
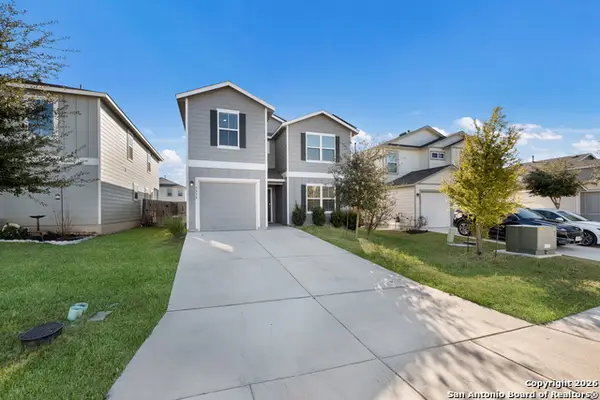 $270,000Active4 beds 7 baths2,533 sq. ft.
$270,000Active4 beds 7 baths2,533 sq. ft.9838 Cotton Grass, San Antonio, TX 78254
MLS# 1932248Listed by: LEVI RODGERS REAL ESTATE GROUP - New
 $700,000Active2.24 Acres
$700,000Active2.24 Acres9200 Marymont, San Antonio, TX 78217
MLS# 1932257Listed by: FOUND IT LLC - New
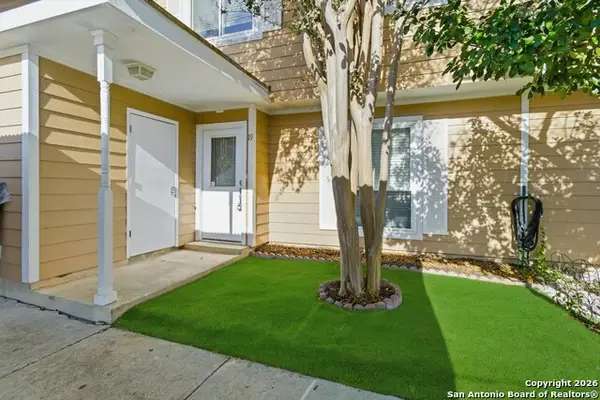 $167,500Active3 beds 3 baths1,338 sq. ft.
$167,500Active3 beds 3 baths1,338 sq. ft.7322 Oak Manor #19 #19, San Antonio, TX 78229
MLS# 1932245Listed by: KELLER WILLIAMS LEGACY - New
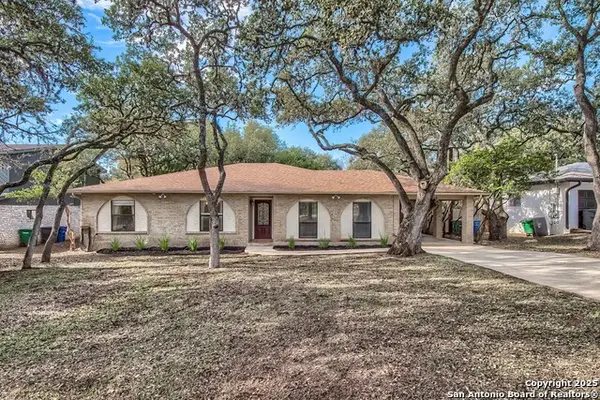 $375,000Active3 beds 2 baths2,084 sq. ft.
$375,000Active3 beds 2 baths2,084 sq. ft.1734 Mountjoy, San Antonio, TX 78232
MLS# 1931203Listed by: JB GOODWIN, REALTORS - New
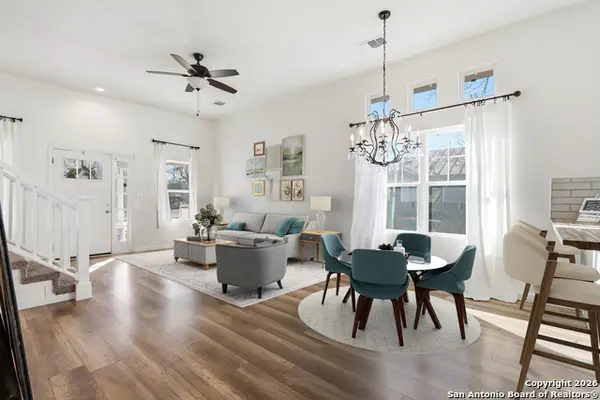 $294,900Active4 beds 3 baths2,150 sq. ft.
$294,900Active4 beds 3 baths2,150 sq. ft.611 Barrett, San Antonio, TX 78225
MLS# 1932239Listed by: REAL BROKER, LLC - Open Sat, 11am to 1pmNew
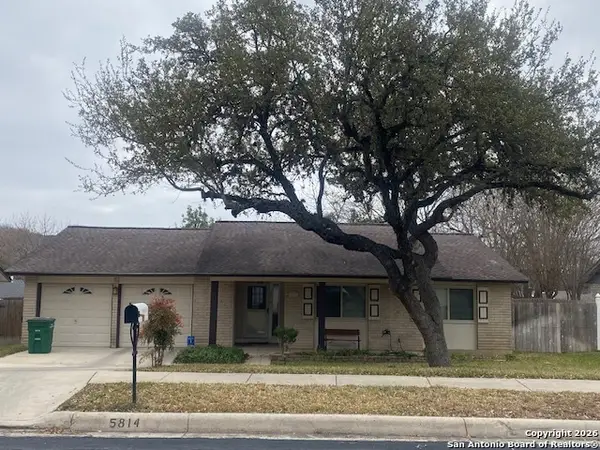 $268,000Active3 beds 2 baths1,459 sq. ft.
$268,000Active3 beds 2 baths1,459 sq. ft.5814 Echoway, San Antonio, TX 78247
MLS# 1932241Listed by: VORTEX REALTY - New
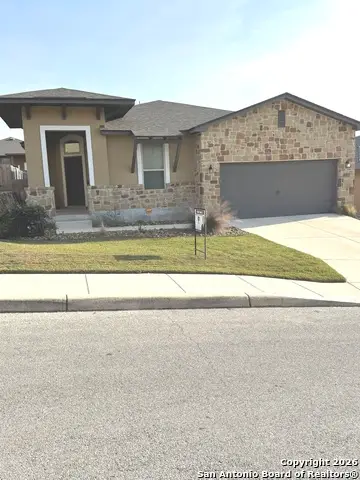 $399,900Active4 beds 2 baths2,059 sq. ft.
$399,900Active4 beds 2 baths2,059 sq. ft.1530 Eagle Gln, San Antonio, TX 78260
MLS# 1932243Listed by: PREMIER REALTY GROUP PLATINUM - New
 $410,000Active5 beds 3 baths2,574 sq. ft.
$410,000Active5 beds 3 baths2,574 sq. ft.2914 War Feather, San Antonio, TX 78238
MLS# 1932216Listed by: EXP REALTY
