1006 Arizona Ash, San Antonio, TX 78232
Local realty services provided by:Better Homes and Gardens Real Estate Winans
1006 Arizona Ash,San Antonio, TX 78232
$394,500
- 4 Beds
- 2 Baths
- 2,209 sq. ft.
- Single family
- Active
Listed by: david hess(210) 243-2117, dhessrealestate@gmail.com
Office: bhhs don johnson realtors - sa
MLS#:1922645
Source:LERA
Price summary
- Price:$394,500
- Price per sq. ft.:$178.59
- Monthly HOA dues:$38.17
About this home
**MAJOR UPGRADES ALREADY COMPLETED**MOVE IN READY** This beautifully maintained 4-bedroom, 2-bath home features a brand-new 2025 HVAC system with full warranty, new Pella windows installed throughout the first floor (2022), roof replaced in 2016, new gas water heater (2022), and a fully renovated pool including recent re-plastering, dual floor drains, variable-speed pump, and robotic pool cleaner dramatically reducing future maintenance costs. Situated in one of San Antonio's most sought-after neighborhoods, this home offers an inviting blend of indoor and outdoor living. Inside, you'll find abundant natural light, soaring foyer ceilings, a cozy living room with gas fireplace, and an eat-in kitchen with gas cooking, stainless steel appliances, double oven, granite countertops, and breakfast bar. A separate dining room and first-floor primary retreat provide comfort and flexibility. Step outside to a true Texas backyard oasis with a sparkling 36' x 16' in-ground pool with fresh plaster, oversized 20' x 12' covered patio, mature trees, and established landscaping perfect for entertaining, relaxing, or enjoying warm Texas evenings. A large shed on a concrete slab with electricity offers excellent space for a workshop, hobby room, or additional storage. Additional updates include exterior repaint (2021), Keith Zars pool renovation (2021), upgraded tile floors, and new dining and living room flooring (2023). Located within an award winning school district known this home combines peace of mind, community, and true move in ready convenience in a highly desirable location.
Contact an agent
Home facts
- Year built:1976
- Listing ID #:1922645
- Added:91 day(s) ago
- Updated:February 13, 2026 at 02:47 PM
Rooms and interior
- Bedrooms:4
- Total bathrooms:2
- Full bathrooms:2
- Living area:2,209 sq. ft.
Heating and cooling
- Cooling:One Central
- Heating:Central, Natural Gas
Structure and exterior
- Roof:Composition
- Year built:1976
- Building area:2,209 sq. ft.
- Lot area:0.22 Acres
Schools
- High school:Churchill
- Middle school:Bradley
- Elementary school:Hidden Forest
Utilities
- Water:City, Water System
- Sewer:City, Sewer System
Finances and disclosures
- Price:$394,500
- Price per sq. ft.:$178.59
- Tax amount:$9,831 (2024)
New listings near 1006 Arizona Ash
- New
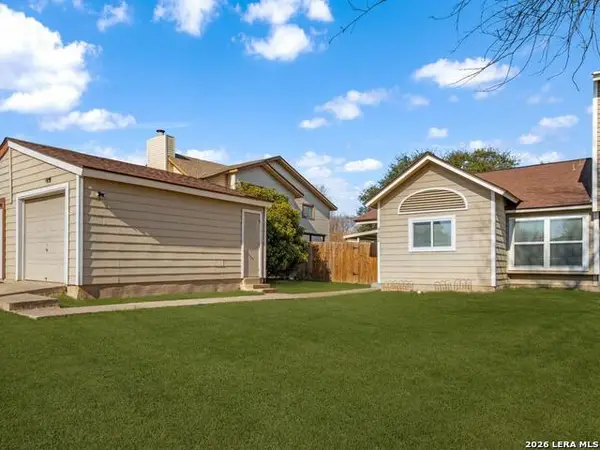 $175,000Active3 beds 2 baths1,121 sq. ft.
$175,000Active3 beds 2 baths1,121 sq. ft.8406 Forest Ridge, San Antonio, TX 78239
MLS# 1941202Listed by: SIMMONDS REAL ESTATE INC. - New
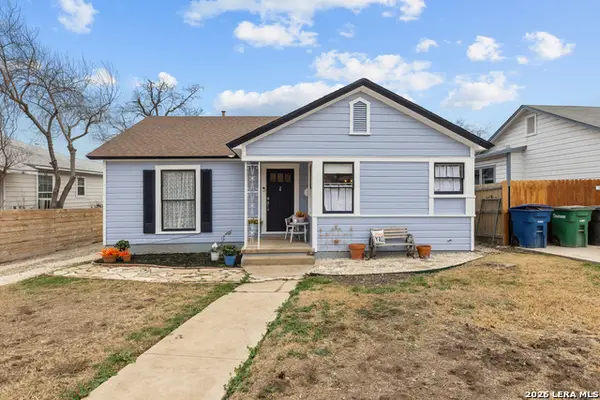 $250,000Active2 beds 2 baths1,274 sq. ft.
$250,000Active2 beds 2 baths1,274 sq. ft.2006 W Woodlawn Ave, San Antonio, TX 78201
MLS# 1941204Listed by: ALL CITY SAN ANTONIO REGISTERED SERIES - New
 $534,999Active4 beds 4 baths2,860 sq. ft.
$534,999Active4 beds 4 baths2,860 sq. ft.5119 Espacio, San Antonio, TX 78261
MLS# 1941205Listed by: ALL CITY SAN ANTONIO REGISTERED SERIES - New
 $175,000Active2 beds 1 baths912 sq. ft.
$175,000Active2 beds 1 baths912 sq. ft.9774 Hidden Swan, San Antonio, TX 78250
MLS# 1941203Listed by: REAL BROKER, LLC - New
 $450,000Active4 beds 3 baths2,169 sq. ft.
$450,000Active4 beds 3 baths2,169 sq. ft.9403 Aggie Run, San Antonio, TX 78254
MLS# 1941191Listed by: LPT REALTY, LLC - New
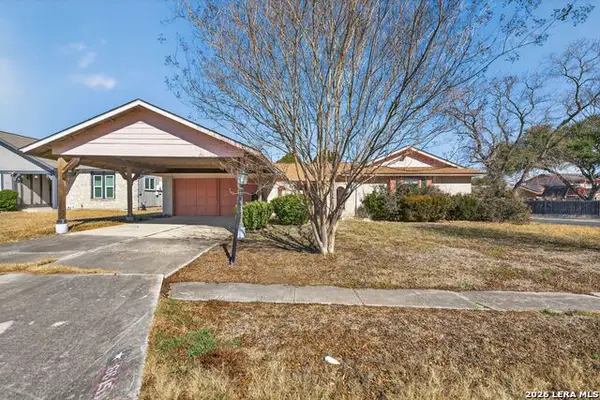 $137,000Active3 beds 2 baths1,598 sq. ft.
$137,000Active3 beds 2 baths1,598 sq. ft.6615 Lake Cliff, San Antonio, TX 78244
MLS# 1941195Listed by: JANCOVECH REAL ESTATE, LLC - New
 $785,000Active5 beds 4 baths3,804 sq. ft.
$785,000Active5 beds 4 baths3,804 sq. ft.16927 Sonoma Ridge, San Antonio, TX 78255
MLS# 1941176Listed by: MILLENNIA REALTY - New
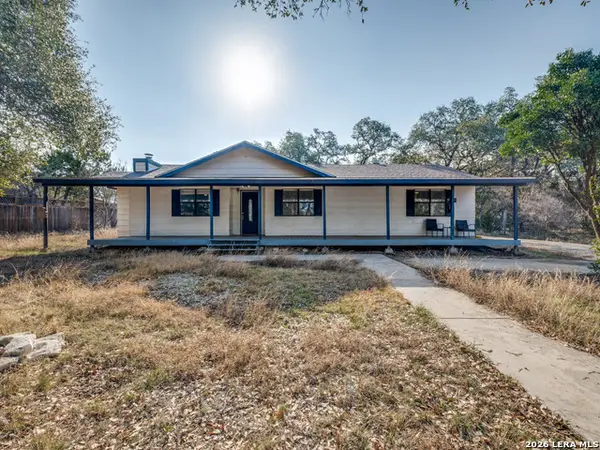 $369,000Active3 beds 2 baths1,415 sq. ft.
$369,000Active3 beds 2 baths1,415 sq. ft.23104 S Breeze St, San Antonio, TX 78258
MLS# 1941177Listed by: KELLER WILLIAMS CITY-VIEW - New
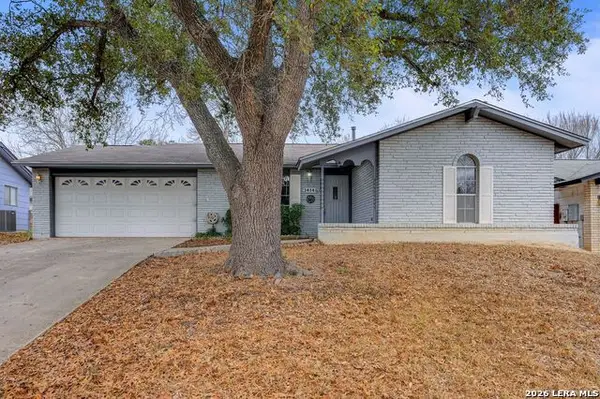 $229,000Active3 beds 2 baths1,257 sq. ft.
$229,000Active3 beds 2 baths1,257 sq. ft.14143 Swallow Dr., San Antonio, TX 78217
MLS# 1941181Listed by: COMPASS RE TEXAS, LLC - SA - New
 $300,000Active4 beds 2 baths1,902 sq. ft.
$300,000Active4 beds 2 baths1,902 sq. ft.258 Empress Brilliant, San Antonio, TX 78253
MLS# 1941188Listed by: REAL BROKER, LLC

