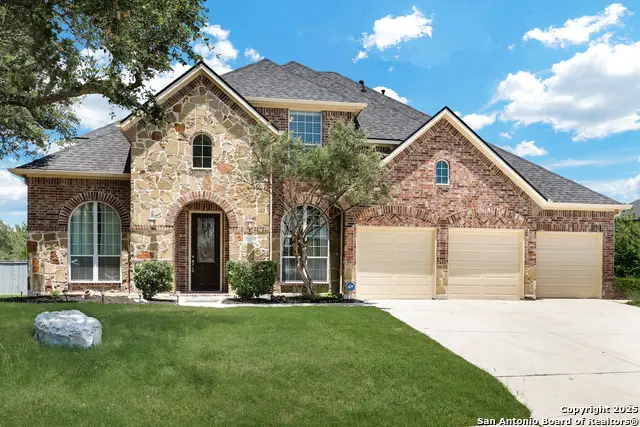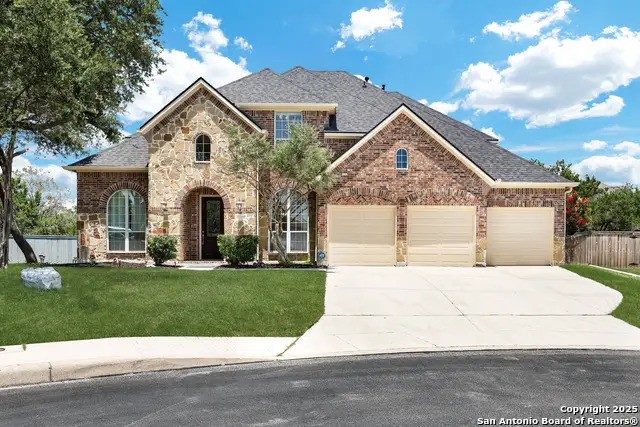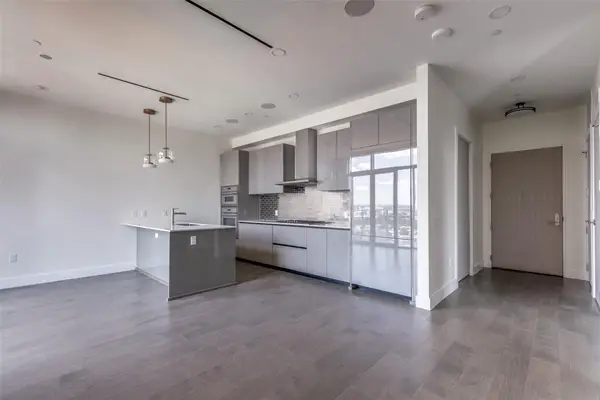1007 Solitude Cv, San Antonio, TX 78260
Local realty services provided by:Better Homes and Gardens Real Estate Winans



1007 Solitude Cv,San Antonio, TX 78260
$638,000
- 5 Beds
- 5 Baths
- 3,827 sq. ft.
- Single family
- Pending
Listed by:jean garcia(210) 629-4998, mjgarcia.txrealtors@gmail.com
Office:jpar san antonio
MLS#:1874985
Source:SABOR
Price summary
- Price:$638,000
- Price per sq. ft.:$166.71
- Monthly HOA dues:$99.33
About this home
BRAND NEW ROOF $40,000 upgrade w/ warranty/NEW HVAC UNIT/NEW MICROWAVE! PRICED TO SELL!!! This stunning and spacious residence offers everything you desire-and more! 5-bedroom, 4.5-bath home situated on a .26-acre lot with greenbelt views. Highlights include a cozy fireplace, a first-floor guest bedroom, a dedicated office, loft/game room, media room, and a 3-car garage. Located on a peaceful cul-de-sac within a gated community, it provides the perfect balance of privacy and serenity. Guest suite with a full bath on the first floor, perfect for visitors. Host movie nights in your private theater room or unwind in the backyard overlooking lush greenbelt scenery. Inside, hardwood floors and an open floor plan create a warm, inviting ambiance. The chef's kitchen boasts ample cabinet space, a walk-in pantry, granite countertops, and stainless steel appliances. This remarkable home combines elegance, privacy, and practicality-ready to become your family's new sanctuary. Schedule your appointment now!
Contact an agent
Home facts
- Year built:2007
- Listing Id #:1874985
- Added:67 day(s) ago
- Updated:August 17, 2025 at 07:20 PM
Rooms and interior
- Bedrooms:5
- Total bathrooms:5
- Full bathrooms:4
- Half bathrooms:1
- Living area:3,827 sq. ft.
Heating and cooling
- Cooling:Two Central
- Heating:Central, Natural Gas
Structure and exterior
- Roof:Composition
- Year built:2007
- Building area:3,827 sq. ft.
- Lot area:0.26 Acres
Schools
- High school:Smithson Valley
- Middle school:Spring Branch
- Elementary school:Specht
Utilities
- Water:City, Water System
- Sewer:City
Finances and disclosures
- Price:$638,000
- Price per sq. ft.:$166.71
- Tax amount:$11,930 (2024)
New listings near 1007 Solitude Cv
- New
 $525,000Active1 beds 2 baths904 sq. ft.
$525,000Active1 beds 2 baths904 sq. ft.123 Lexington Ave #1408, San Antonio, TX 78205
MLS# 5550167Listed by: EXP REALTY, LLC - New
 $510,000Active4 beds 4 baths2,945 sq. ft.
$510,000Active4 beds 4 baths2,945 sq. ft.25007 Seal Cove, San Antonio, TX 78255
MLS# 1893525Listed by: KELLER WILLIAMS HERITAGE - New
 $415,000Active3 beds 3 baths2,756 sq. ft.
$415,000Active3 beds 3 baths2,756 sq. ft.5230 Wolf Bane, San Antonio, TX 78261
MLS# 1893506Listed by: KELLER WILLIAMS CITY-VIEW - New
 $349,000Active4 beds 2 baths2,004 sq. ft.
$349,000Active4 beds 2 baths2,004 sq. ft.210 Summertime Dr, San Antonio, TX 78216
MLS# 1893489Listed by: EXP REALTY - New
 $529,000Active2 beds 2 baths1,077 sq. ft.
$529,000Active2 beds 2 baths1,077 sq. ft.545 Wickes, San Antonio, TX 78210
MLS# 1893490Listed by: TEXAS PREMIER REALTY - New
 $239,999Active3 beds 2 baths1,065 sq. ft.
$239,999Active3 beds 2 baths1,065 sq. ft.918 Cerro Alto, San Antonio, TX 78213
MLS# 1893494Listed by: KELLER WILLIAMS HERITAGE - New
 $379,000Active5 beds 4 baths2,961 sq. ft.
$379,000Active5 beds 4 baths2,961 sq. ft.3763 Browning, San Antonio, TX 78245
MLS# 1893495Listed by: INFINITY REAL ESTATE - New
 $289,900Active5 beds 3 baths2,493 sq. ft.
$289,900Active5 beds 3 baths2,493 sq. ft.4074 Gossan Springs, San Antonio, TX 78253
MLS# 1893502Listed by: WATTERS INTERNATIONAL REALTY - New
 $135,000Active4 beds 2 baths1,261 sq. ft.
$135,000Active4 beds 2 baths1,261 sq. ft.130 Kontiki Pl, San Antonio, TX 78242
MLS# 1893470Listed by: VORTEX REALTY - New
 $251,750Active3 beds 2 baths1,489 sq. ft.
$251,750Active3 beds 2 baths1,489 sq. ft.14730 Cooke Delta, San Antonio, TX 78245
MLS# 1893462Listed by: KELLER WILLIAMS HERITAGE

