10116 Del Lago Ct, San Antonio, TX 78245
Local realty services provided by:Better Homes and Gardens Real Estate Winans
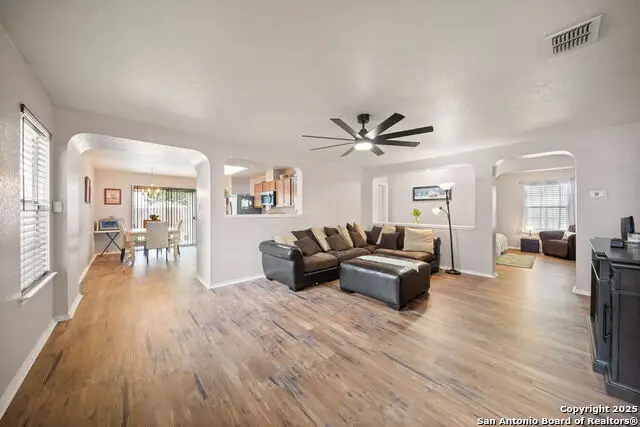
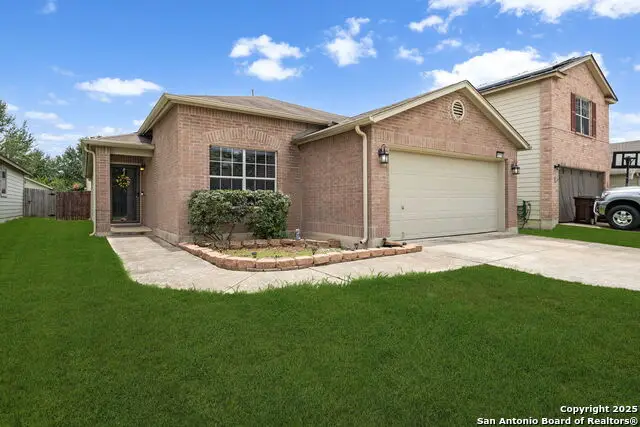
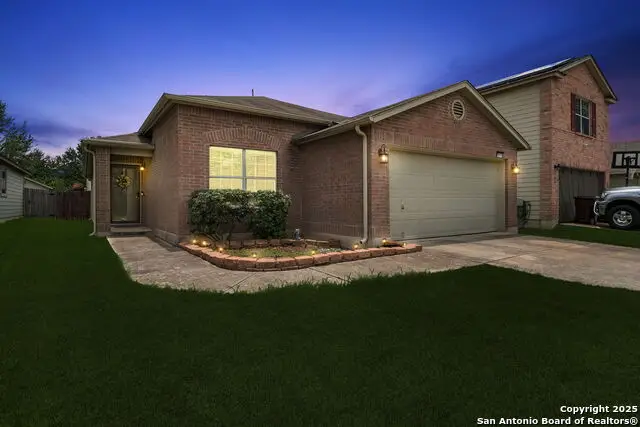
10116 Del Lago Ct,San Antonio, TX 78245
$229,000
- 3 Beds
- 2 Baths
- 1,639 sq. ft.
- Single family
- Active
Listed by:jacob eisenhauer(210) 471-9367, jeisenhauer@cbharper.com
Office:coldwell banker d'ann harper
MLS#:1881695
Source:SABOR
Price summary
- Price:$229,000
- Price per sq. ft.:$139.72
- Monthly HOA dues:$33.33
About this home
**NEW HVAC** With its thoughtfully designed single-story layout, this home provides ample space for all your needs. Inside, updated engineered wood flooring and modern blinds complement the open, light-filled floor plan. Ideal for both relaxing and entertaining. The kitchen features sleek stainless steel appliances, while the master suite is privately located apart from the secondary bedrooms. An additional flex room provides options for an office, nursery, or guest room. Outside, the brick facade and landscaped yard add curb appeal, with a covered patio perfect for outdoor gatherings. The 2-car garage offers secure parking and storage. Residents will appreciate the community amenities, including a neighborhood pool and playground, providing endless opportunities for recreation and relaxation. The home's convenient location near Lackland AFB, shopping centers, entertainment venues, and restaurants ensures that everything you need is just a short drive away.
Contact an agent
Home facts
- Year built:2008
- Listing Id #:1881695
- Added:43 day(s) ago
- Updated:August 21, 2025 at 01:42 PM
Rooms and interior
- Bedrooms:3
- Total bathrooms:2
- Full bathrooms:2
- Living area:1,639 sq. ft.
Heating and cooling
- Cooling:One Central
- Heating:Central, Electric
Structure and exterior
- Roof:Composition
- Year built:2008
- Building area:1,639 sq. ft.
- Lot area:0.12 Acres
Schools
- High school:John Jay
- Middle school:Rayburn Sam
- Elementary school:Fisher
Utilities
- Water:City
- Sewer:City
Finances and disclosures
- Price:$229,000
- Price per sq. ft.:$139.72
- Tax amount:$4,372 (2024)
New listings near 10116 Del Lago Ct
- New
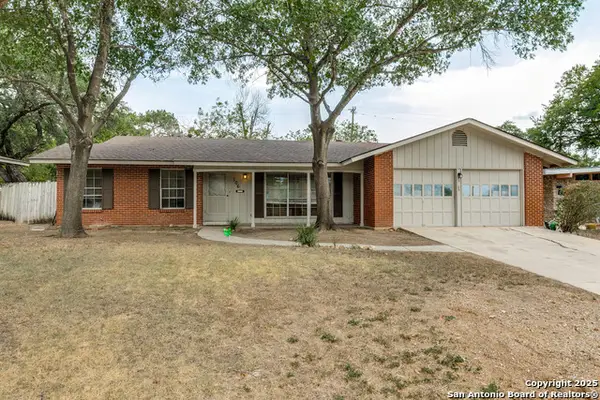 $248,000Active3 beds 2 baths1,318 sq. ft.
$248,000Active3 beds 2 baths1,318 sq. ft.106 Warwich Dr., San Antonio, TX 78216
MLS# 1894402Listed by: KELLER WILLIAMS CITY-VIEW - New
 $149,000Active-- beds -- baths1,368 sq. ft.
$149,000Active-- beds -- baths1,368 sq. ft.2443 Cincinnati, San Antonio, TX 78228
MLS# 1894487Listed by: REDEFINING HOME REAL ESTATE BROKERAGE - New
 $415,000Active4 beds 3 baths2,697 sq. ft.
$415,000Active4 beds 3 baths2,697 sq. ft.11131 Pomona Park, San Antonio, TX 78249
MLS# 1894492Listed by: KELLER WILLIAMS ADVANTAGE - New
 $585,000Active-- beds -- baths5,950 sq. ft.
$585,000Active-- beds -- baths5,950 sq. ft.3620 Rivas St, San Antonio, TX 78228
MLS# 1894496Listed by: RESI REALTY, LLC - New
 $358,750Active3 beds 3 baths2,515 sq. ft.
$358,750Active3 beds 3 baths2,515 sq. ft.2814 Redrock Trl, San Antonio, TX 78259
MLS# 1894499Listed by: KELLER WILLIAMS HERITAGE - New
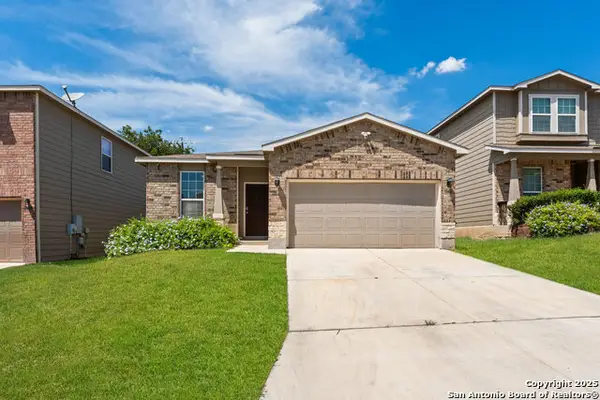 $259,990Active3 beds 2 baths1,497 sq. ft.
$259,990Active3 beds 2 baths1,497 sq. ft.11411 Unbridled, San Antonio, TX 78245
MLS# 1894509Listed by: KELLER WILLIAMS HERITAGE - New
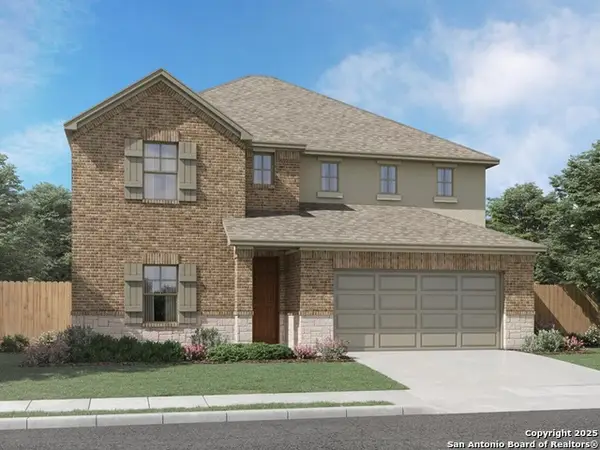 $479,990Active5 beds 3 baths3,058 sq. ft.
$479,990Active5 beds 3 baths3,058 sq. ft.12722 Dinaric Alps, San Antonio, TX 78245
MLS# 1894510Listed by: MERITAGE HOMES REALTY - New
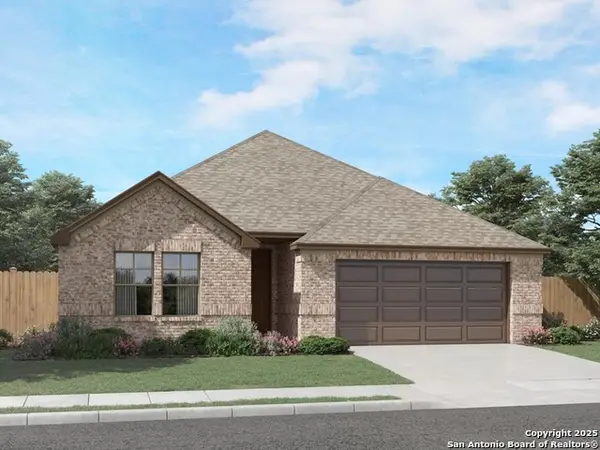 $403,990Active4 beds 3 baths2,268 sq. ft.
$403,990Active4 beds 3 baths2,268 sq. ft.12726 Dinaric Alps, San Antonio, TX 78245
MLS# 1894516Listed by: MERITAGE HOMES REALTY - New
 $549,000Active3 beds 3 baths2,630 sq. ft.
$549,000Active3 beds 3 baths2,630 sq. ft.23 Jackson, San Antonio, TX 78230
MLS# 1894518Listed by: SWISHER + MARTIN REALTY - New
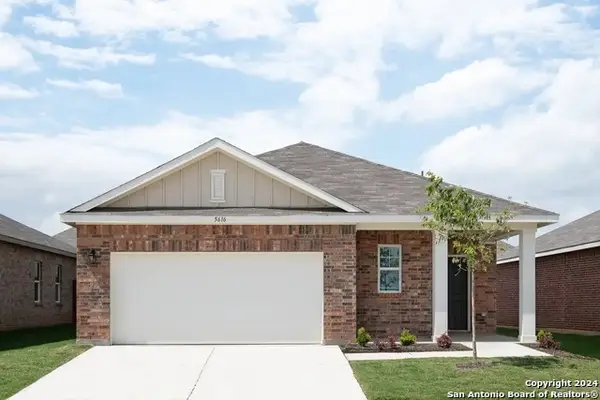 $289,990Active3 beds 2 baths1,536 sq. ft.
$289,990Active3 beds 2 baths1,536 sq. ft.7439 Creek Loop, San Antonio, TX 78253
MLS# 1894455Listed by: CA & COMPANY, REALTORS
