10130 Nina Rdg, San Antonio, TX 78255
Local realty services provided by:Better Homes and Gardens Real Estate Winans
10130 Nina Rdg,San Antonio, TX 78255
$2,395,000
- 4 Beds
- 4 Baths
- 4,518 sq. ft.
- Single family
- Active
Listed by: martin tirado(210) 309-9964, thetiradogroup@gmail.com
Office: real broker, llc.
MLS#:1836220
Source:LERA
Price summary
- Price:$2,395,000
- Price per sq. ft.:$530.1
- Monthly HOA dues:$57.92
About this home
Photo update 10-20-2025 --Exquisite New Construction by Mike Robare Custom Homes in The Canyons at Scenic Loop Experience luxury redefined in this brand-new custom estate by the renowned Mike Robare Custom Homes, located in the highly sought-after Canyons at Scenic Loop. This exquisite two-story masterpiece is designed to capture breathtaking panoramic views, seamlessly blending elegance with modern convenience. Step inside and be greeted by impeccable craftsmanship, soaring ceilings, and a layout that maximizes both comfort and beauty. The expansive wraparound deck offers an unmatched vantage point to take in the stunning hill country scenery, perfect for relaxation or entertaining. Designed for effortless living, a private elevator provides easy access between levels, ensuring convenience at every turn. Outdoors, indulge in your very own custom-built pool, a true oasis that complements the home's serene surroundings. Built with an artist's vision and meticulous attention to detail, this home is a true sanctuary, offering a rare blend of sophistication and tranquility. Don't miss this opportunity to own a one-of-a-kind custom home in one of San Antonio's most prestigious communities.
Contact an agent
Home facts
- Year built:2024
- Listing ID #:1836220
- Added:396 day(s) ago
- Updated:February 22, 2026 at 02:44 PM
Rooms and interior
- Bedrooms:4
- Total bathrooms:4
- Full bathrooms:4
- Living area:4,518 sq. ft.
Heating and cooling
- Cooling:Two Central
- Heating:Central, Natural Gas
Structure and exterior
- Roof:Metal
- Year built:2024
- Building area:4,518 sq. ft.
- Lot area:0.67 Acres
Schools
- High school:Clark
- Middle school:Rawlinson
- Elementary school:Sara B McAndrew
Utilities
- Water:Water System
- Sewer:Aerobic Septic
Finances and disclosures
- Price:$2,395,000
- Price per sq. ft.:$530.1
- Tax amount:$3,118 (2024)
New listings near 10130 Nina Rdg
- New
 $119,000Active3 beds 1 baths784 sq. ft.
$119,000Active3 beds 1 baths784 sq. ft.527 Morningview, San Antonio, TX 78220
MLS# 1943294Listed by: KELLER WILLIAMS HERITAGE - New
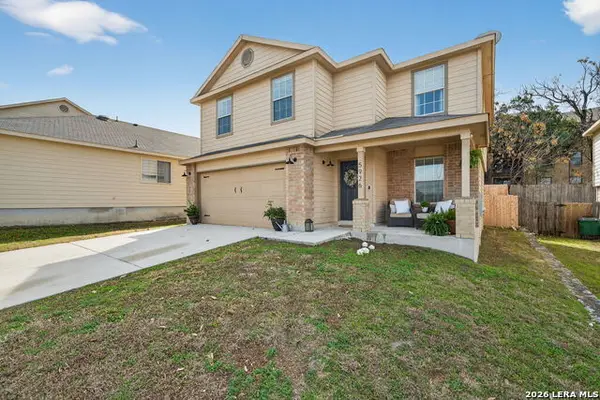 $315,000Active3 beds 3 baths2,124 sq. ft.
$315,000Active3 beds 3 baths2,124 sq. ft.5926 Piedmont Glen, San Antonio, TX 78249
MLS# 1943286Listed by: HOME TEAM OF AMERICA - New
 $264,900Active2 beds 2 baths974 sq. ft.
$264,900Active2 beds 2 baths974 sq. ft.7711 Broadway #31C, San Antonio, TX 78209
MLS# 1943278Listed by: SAN ANTONIO ELITE REALTY - New
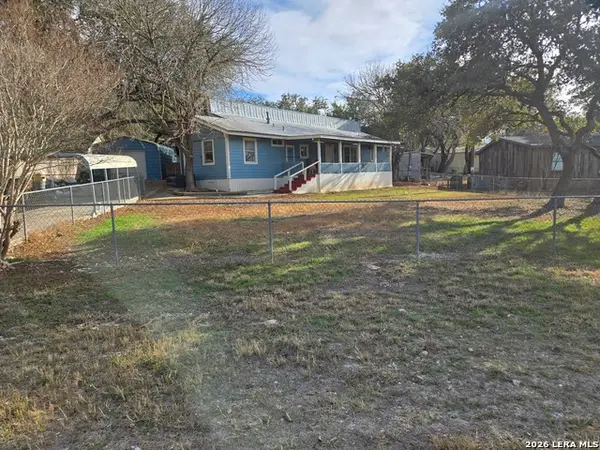 $150,000Active3 beds 3 baths2,007 sq. ft.
$150,000Active3 beds 3 baths2,007 sq. ft.11940 Grapevine, San Antonio, TX 78245
MLS# 1943280Listed by: JOHN CHUNN REALTY, LLC - New
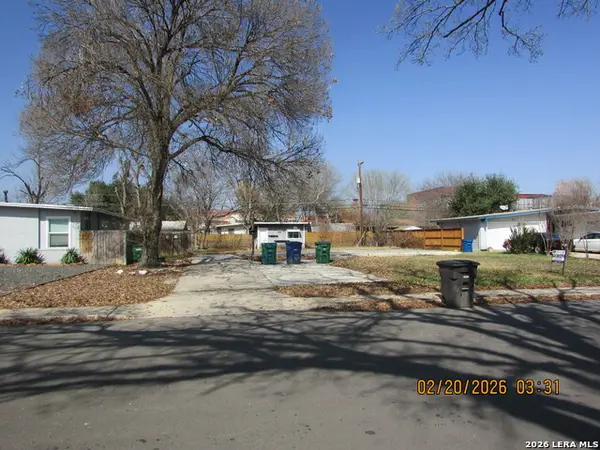 $90,000Active0.21 Acres
$90,000Active0.21 Acres1415 Viewridge, San Antonio, TX 78213
MLS# 1943281Listed by: PREMIER REALTY GROUP PLATINUM - New
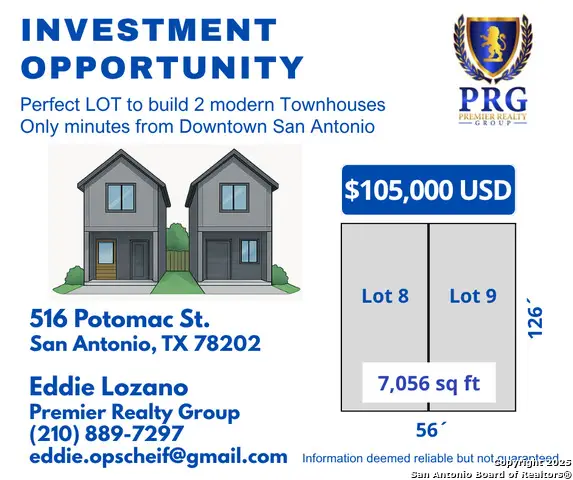 $110,000Active0.16 Acres
$110,000Active0.16 Acres516 Potomac, San Antonio, TX 78202
MLS# 1943282Listed by: PREMIER REALTY GROUP PLATINUM - New
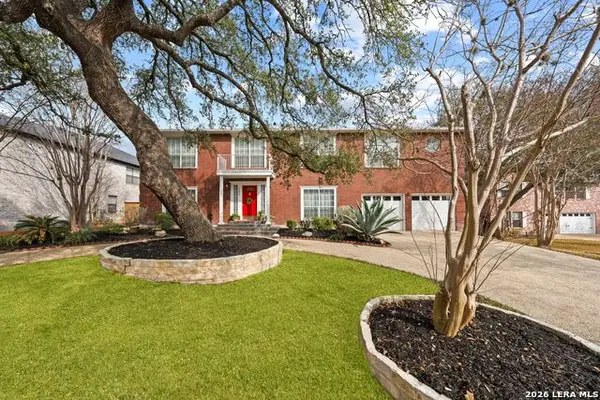 $399,900Active5 beds 4 baths2,989 sq. ft.
$399,900Active5 beds 4 baths2,989 sq. ft.1426 Summit, San Antonio, TX 78258
MLS# 1943263Listed by: MALOUFF REALTY, LLC - New
 $430,000Active4 beds 4 baths2,730 sq. ft.
$430,000Active4 beds 4 baths2,730 sq. ft.217 James Fannin, San Antonio, TX 78253
MLS# 1943266Listed by: REAL BROKER, LLC - New
 $199,900Active3 beds 2 baths1,327 sq. ft.
$199,900Active3 beds 2 baths1,327 sq. ft.7809 Briargate, San Antonio, TX 78230
MLS# 1943269Listed by: DAVALOS & ASSOCIATES - New
 $252,000Active3 beds 2 baths1,120 sq. ft.
$252,000Active3 beds 2 baths1,120 sq. ft.1047 Cozumel Emerald, San Antonio, TX 78253
MLS# 1943270Listed by: PREMIER REALTY GROUP PLATINUM

