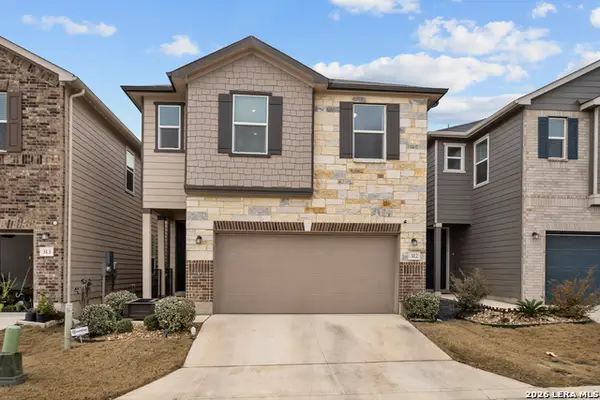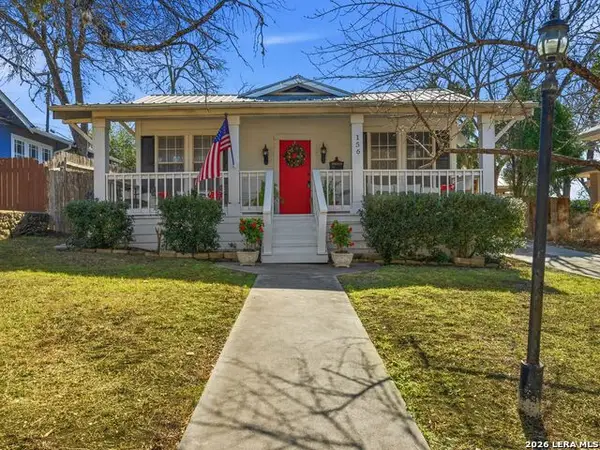102 Tendick Street #501, San Antonio, TX 78209
Local realty services provided by:Better Homes and Gardens Real Estate Winans
102 Tendick Street #501,San Antonio, TX 78209
$439,000
- 3 Beds
- 3 Baths
- 1,674 sq. ft.
- Condominium
- Active
Listed by: falcon craft-rubio(210) 781-0534, falcon.rubio@kupersir.com
Office: kuper sotheby's int'l realty
MLS#:1917152
Source:LERA
Price summary
- Price:$439,000
- Price per sq. ft.:$262.25
- Monthly HOA dues:$460
About this home
Modern and sleek, this three bedroom, two and a half bath corner residence is beautifully designed to capture natural light through abundant windows and features an open layout with soaring ceilings, quartz countertops, and premium stainless-steel appliances. A landscaped private front entry and a rear patio provide inviting spaces for morning coffee or evening sunsets.
Perfectly positioned near The Pearl, this residence offers San Antonio's best dining, coffee shops, and boutique retail just moments from your doorstep. Brackenridge Park, the San Antonio Botanical Garden, and the Witte Museum are all nearby, offering endless opportunities for recreation and inspiration. The recently reimagined Ranch Motel adds even more neighborhood energy with pickleball courts, a pool, and a lively social scene.
A rare opportunity to experience low maintenance living, thoughtful community amenities, contemporary design, and the vibrant cultural heartbeat of San Antonio's most dynamic urban corridor.
Contact an agent
Home facts
- Year built:2020
- Listing ID #:1917152
- Added:115 day(s) ago
- Updated:February 14, 2026 at 12:25 AM
Rooms and interior
- Bedrooms:3
- Total bathrooms:3
- Full bathrooms:2
- Half bathrooms:1
- Living area:1,674 sq. ft.
Heating and cooling
- Cooling:One Central, Zoned
- Heating:Central, Natural Gas
Structure and exterior
- Year built:2020
- Building area:1,674 sq. ft.
Schools
- High school:Edison
- Middle school:Hawthorne Academy
- Elementary school:Hawthorne
Finances and disclosures
- Price:$439,000
- Price per sq. ft.:$262.25
- Tax amount:$10,308 (2024)
New listings near 102 Tendick Street #501
- New
 $470,000Active3 beds 2 baths1,989 sq. ft.
$470,000Active3 beds 2 baths1,989 sq. ft.16923 Hidden Timber Wood, San Antonio, TX 78248
MLS# 1941420Listed by: INSPIRED BROKERAGE, LLC - New
 $479,000Active4 beds 3 baths2,694 sq. ft.
$479,000Active4 beds 3 baths2,694 sq. ft.13920 Lazada, San Antonio, TX 78245
MLS# 1941429Listed by: KELLER WILLIAMS HERITAGE - New
 $79,000Active0 Acres
$79,000Active0 Acres0 Palmdale, Palmdale, CA 93550
MLS# SR26032831Listed by: PINNACLE ESTATE PROPERTIES, INC. - New
 $454,990Active5 beds 3 baths2,311 sq. ft.
$454,990Active5 beds 3 baths2,311 sq. ft.14839 Vance Jackson #312, San Antonio, TX 78249
MLS# 1941402Listed by: EXP REALTY - New
 $333,000Active3 beds 2 baths1,464 sq. ft.
$333,000Active3 beds 2 baths1,464 sq. ft.156 Perry Court, San Antonio, TX 78209
MLS# 1941404Listed by: KUPER SOTHEBY'S INT'L REALTY - New
 $279,999Active4 beds 2 baths1,599 sq. ft.
$279,999Active4 beds 2 baths1,599 sq. ft.1938 W Ashby Pl, San Antonio, TX 78201
MLS# 1941406Listed by: EXP REALTY - New
 $200,000Active3 beds 2 baths1,534 sq. ft.
$200,000Active3 beds 2 baths1,534 sq. ft.306 Linda Lou, San Antonio, TX 78223
MLS# 1941411Listed by: PHYLLIS BROWNING COMPANY - New
 $275,000Active2 beds 1 baths1,600 sq. ft.
$275,000Active2 beds 1 baths1,600 sq. ft.351 Rexford Dr, San Antonio, TX 78216
MLS# 1941412Listed by: LEVI RODGERS REAL ESTATE GROUP - New
 $995,000Active4 beds 4 baths3,202 sq. ft.
$995,000Active4 beds 4 baths3,202 sq. ft.26404 Grey Horse Run, San Antonio, TX 78260
MLS# 1941415Listed by: EXP REALTY - New
 $400,000Active3 beds 3 baths2,640 sq. ft.
$400,000Active3 beds 3 baths2,640 sq. ft.4962 Augusta Sq, San Antonio, TX 78247
MLS# 1941416Listed by: REAL BROKER, LLC

