102 Tendick #606, San Antonio, TX 78209
Local realty services provided by:Better Homes and Gardens Real Estate Winans
102 Tendick #606,San Antonio, TX 78209
$549,000
- 4 Beds
- 4 Baths
- 2,298 sq. ft.
- Condominium
- Active
Listed by: ryan hoskins(210) 852-5240, ryan.hoskins@kupersir.com
Office: kuper sotheby's int'l realty
MLS#:1850730
Source:SABOR
Price summary
- Price:$549,000
- Price per sq. ft.:$238.9
- Monthly HOA dues:$460
About this home
PERFECT LOCK & LEAVE. 4 minutes from the Pearl (less than a mile away), 2 minutes from Brackenridge Park & Golf course. 8 minutes from the SAT airport. Backs up to JBSA-SAM (3 minutes from nearest entry gate). SELLER WILL CREDIT BUYER WITH 12 MONTHS OF HOA DUES AT CLOSING WITH AN ACCEPTABLE OFFER! Discover luxury in this stunning 4-bedroom, 3.5-bathroom townhome, perfectly designed for a lock-and-leave lifestyle. Nestled in a coveted corner unit, this light-filled residence features a spacious first-level bedroom with a private ensuite bathroom, ideal for use as a guest suite, gym, or home office. Enjoy convenient under-the-stairs storage and seamless access to a beautifully landscaped backyard, creating a tranquil outdoor retreat. The two-car garage is equipped with 240 volt plug for an electric car charger and a water softener. Ascend to the second floor, where an expansive open-concept living area merges the living room, dining space, and gourmet kitchen, complemented by a stylish half-bath. Two decks provide perfect spaces for entertaining or unwinding, allowing you to open up the home for those peaceful evenings. On the third floor, discover a refined desk nook, an opulent primary suite with an ensuite bathroom and spacious walk-in closet, along with two additional bedrooms, a full bathroom, and a well-appointed laundry room. Situated off the vibrant Broadway Corridor, this home places you steps away from a curated selection of dining options and friendly activities, including Postino Wine Bar and Brunch Cafe. Enjoy access to the Pearl, Brackenridge Park, and the convenience of being mere moments from Trinity University, the University of the Incarnate Word, and Fort Sam Houston. The area boasts prestigious golf courses, and the newly opened Ranch Motel, featuring a luxurious pool, stylish bar, and engaging pickleball courts, enhances the appeal of this vibrant neighborhood. The private backyard and patio face Fort Sam Houston, ensuring privacy and tranquility for endless years to come. With access to downtown and highways, this residence offers a lifestyle of unparalleled luxury and convenience.
Contact an agent
Home facts
- Year built:2021
- Listing ID #:1850730
- Added:496 day(s) ago
- Updated:January 08, 2026 at 02:50 PM
Rooms and interior
- Bedrooms:4
- Total bathrooms:4
- Full bathrooms:3
- Half bathrooms:1
- Living area:2,298 sq. ft.
Heating and cooling
- Cooling:One Central
- Heating:Central, Electric, Natural Gas
Structure and exterior
- Year built:2021
- Building area:2,298 sq. ft.
Schools
- High school:Edison
- Middle school:Hawthorne Academy
- Elementary school:Hawthorne
Finances and disclosures
- Price:$549,000
- Price per sq. ft.:$238.9
- Tax amount:$14,209 (2024)
New listings near 102 Tendick #606
- New
 $1,159,999Active4 beds 3 baths2,948 sq. ft.
$1,159,999Active4 beds 3 baths2,948 sq. ft.11010 Nina, San Antonio, TX 78255
MLS# 1932253Listed by: NEXT SPACE REALTY - New
 $165,000Active3 beds 2 baths1,152 sq. ft.
$165,000Active3 beds 2 baths1,152 sq. ft.8655 Datapoint #506, San Antonio, TX 78229
MLS# 1932247Listed by: EXP REALTY - New
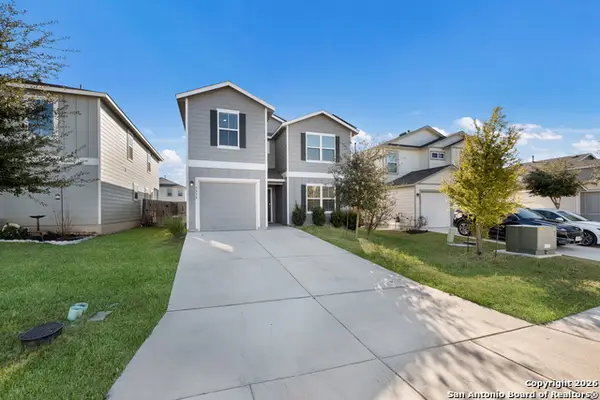 $270,000Active4 beds 7 baths2,533 sq. ft.
$270,000Active4 beds 7 baths2,533 sq. ft.9838 Cotton Grass, San Antonio, TX 78254
MLS# 1932248Listed by: LEVI RODGERS REAL ESTATE GROUP - New
 $700,000Active2.24 Acres
$700,000Active2.24 Acres9200 Marymont, San Antonio, TX 78217
MLS# 1932257Listed by: FOUND IT LLC - New
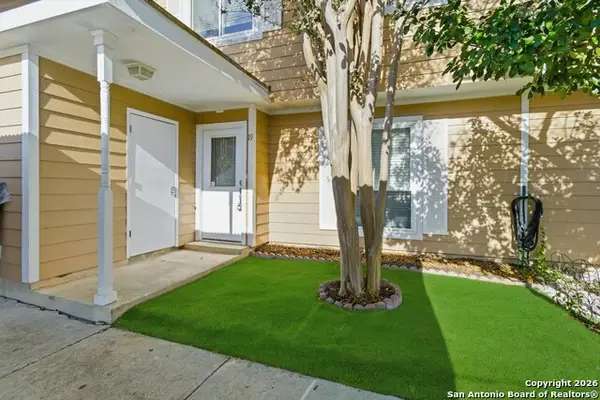 $167,500Active3 beds 3 baths1,338 sq. ft.
$167,500Active3 beds 3 baths1,338 sq. ft.7322 Oak Manor #19 #19, San Antonio, TX 78229
MLS# 1932245Listed by: KELLER WILLIAMS LEGACY - New
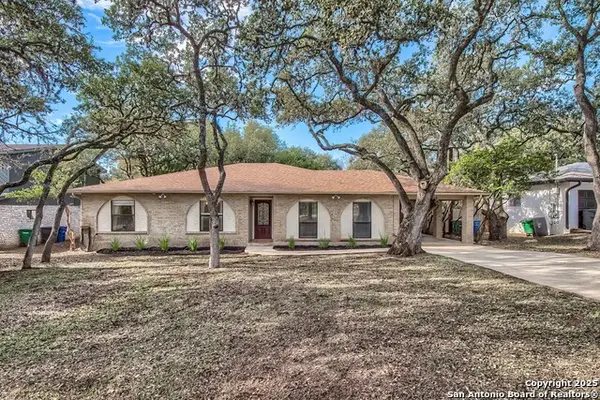 $375,000Active3 beds 2 baths2,084 sq. ft.
$375,000Active3 beds 2 baths2,084 sq. ft.1734 Mountjoy, San Antonio, TX 78232
MLS# 1931203Listed by: JB GOODWIN, REALTORS - New
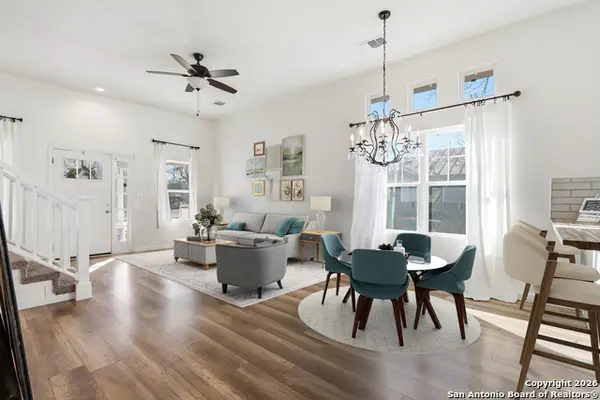 $294,900Active4 beds 3 baths2,150 sq. ft.
$294,900Active4 beds 3 baths2,150 sq. ft.611 Barrett, San Antonio, TX 78225
MLS# 1932239Listed by: REAL BROKER, LLC - Open Sat, 11am to 1pmNew
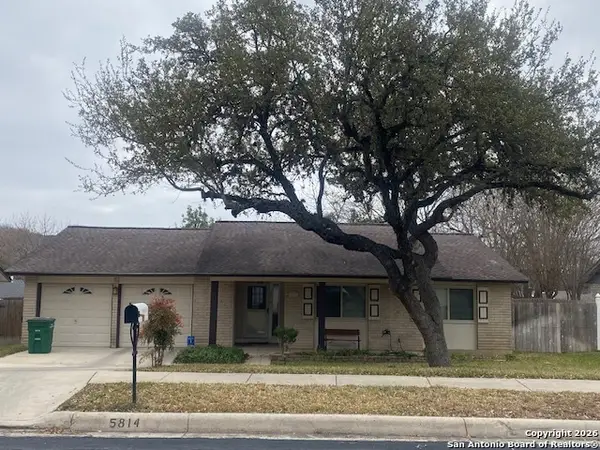 $268,000Active3 beds 2 baths1,459 sq. ft.
$268,000Active3 beds 2 baths1,459 sq. ft.5814 Echoway, San Antonio, TX 78247
MLS# 1932241Listed by: VORTEX REALTY - New
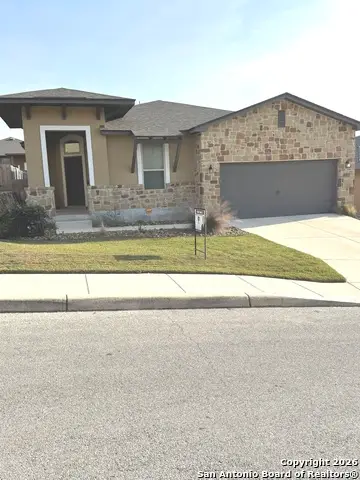 $399,900Active4 beds 2 baths2,059 sq. ft.
$399,900Active4 beds 2 baths2,059 sq. ft.1530 Eagle Gln, San Antonio, TX 78260
MLS# 1932243Listed by: PREMIER REALTY GROUP PLATINUM - New
 $410,000Active5 beds 3 baths2,574 sq. ft.
$410,000Active5 beds 3 baths2,574 sq. ft.2914 War Feather, San Antonio, TX 78238
MLS# 1932216Listed by: EXP REALTY
