10206 Cedarbend, San Antonio, TX 78245
Local realty services provided by:Better Homes and Gardens Real Estate Winans
10206 Cedarbend,San Antonio, TX 78245
$250,000
- 3 Beds
- 2 Baths
- 1,241 sq. ft.
- Single family
- Active
Listed by: mayra hernandez(210) 788-7531, mvh081812@gmail.com
Office: exp realty
MLS#:1896364
Source:SABOR
Price summary
- Price:$250,000
- Price per sq. ft.:$201.45
About this home
Welcome to this beautifully cared for single-story home, thoughtfully designed for both comfort and style. The open floor plan is ideal for entertaining and everyday living. Inside, you'll find laminate flooring, modern windows, recessed lighting, Hunter ceiling fans, crown molding, and custom cabinetry with a spacious spice rack. A one and a half car garage provides extra storage or hobby space. Step outside to a private backyard retreat with an extended patio slab and covered area perfect for relaxing or hosting guests. Perfectly situated for convenience, this home provides swift access to Highway 151, Loop 410, and Loop 1604, ensuring an effortless commute to local military bases, as well as a variety of shopping, dining, and entertainment destinations. Experience all this home has to offer, don't miss out, schedule your showing today. OPEN HOUSE 8/30/25 AT 11AM - 2PM OPEN HOUSE 8/31/25 AT 12PM - 2PM
Contact an agent
Home facts
- Year built:1984
- Listing ID #:1896364
- Added:104 day(s) ago
- Updated:December 08, 2025 at 02:35 PM
Rooms and interior
- Bedrooms:3
- Total bathrooms:2
- Full bathrooms:2
- Living area:1,241 sq. ft.
Heating and cooling
- Cooling:One Central
- Heating:Central, Electric
Structure and exterior
- Roof:Composition
- Year built:1984
- Building area:1,241 sq. ft.
- Lot area:0.17 Acres
Schools
- High school:John Jay
- Middle school:Pease E. M.
- Elementary school:Evers
Utilities
- Water:Water System
Finances and disclosures
- Price:$250,000
- Price per sq. ft.:$201.45
- Tax amount:$5,067 (2025)
New listings near 10206 Cedarbend
- New
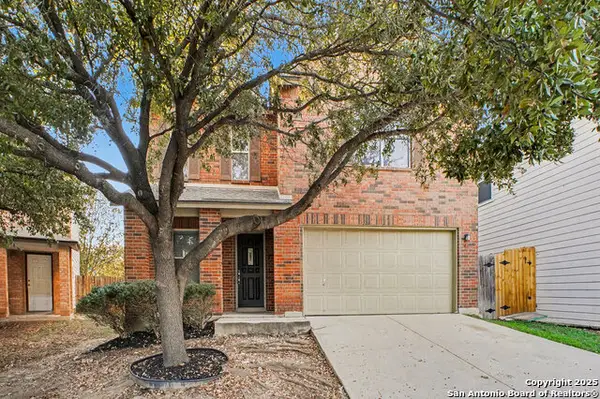 $289,900Active3 beds 3 baths2,928 sq. ft.
$289,900Active3 beds 3 baths2,928 sq. ft.14707 Boltmore, San Antonio, TX 78247
MLS# 1927765Listed by: ENTERA REALTY LLC - New
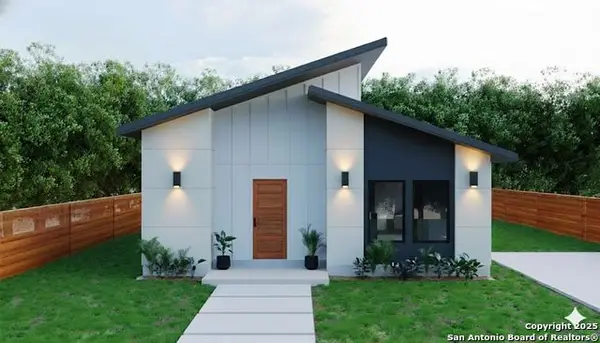 $280,000Active3 beds 2 baths1,189 sq. ft.
$280,000Active3 beds 2 baths1,189 sq. ft.2015 Potosi, San Antonio, TX 78207
MLS# 1927758Listed by: KELLER WILLIAMS HERITAGE - New
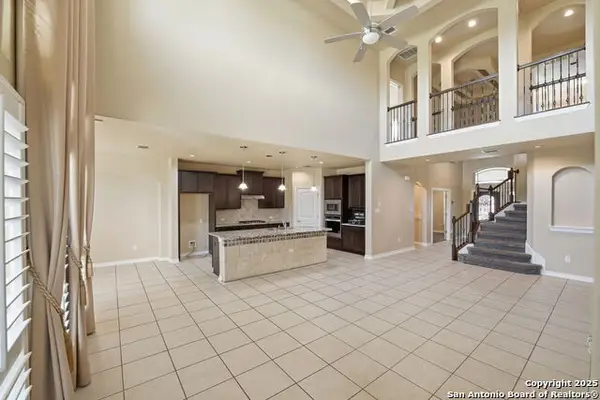 $450,000Active4 beds 4 baths2,998 sq. ft.
$450,000Active4 beds 4 baths2,998 sq. ft.8514 Kallison Arbor, San Antonio, TX 78254
MLS# 1927759Listed by: LPT REALTY, LLC - New
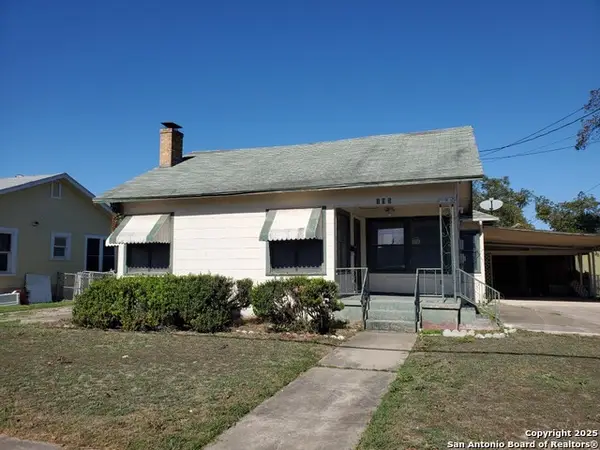 $135,000Active3 beds 1 baths1,382 sq. ft.
$135,000Active3 beds 1 baths1,382 sq. ft.105 E Bonner Ave, San Antonio, TX 78214
MLS# 1927762Listed by: TEXAS PROPERTY SHOP - New
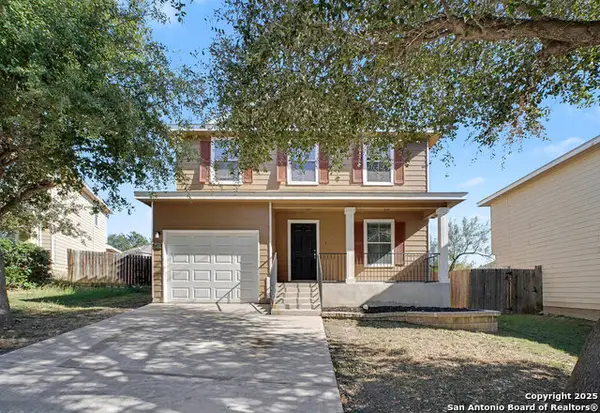 $174,900Active3 beds 3 baths1,515 sq. ft.
$174,900Active3 beds 3 baths1,515 sq. ft.7310 Aphelion, San Antonio, TX 78252
MLS# 1927763Listed by: ENTERA REALTY LLC - New
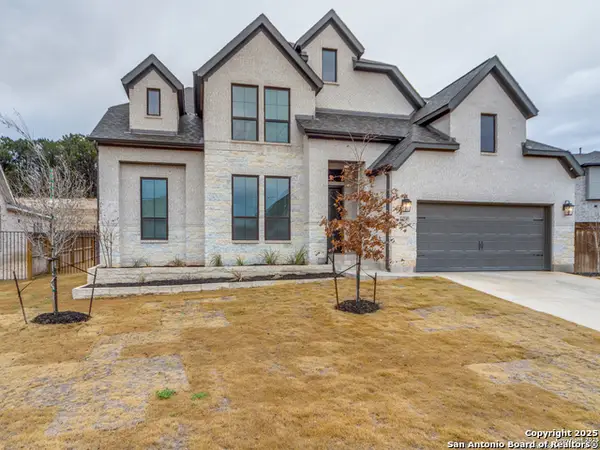 $892,000Active4 beds 4 baths3,400 sq. ft.
$892,000Active4 beds 4 baths3,400 sq. ft.24237 Downhill Lie, San Antonio, TX 78261
MLS# 1927764Listed by: BK REAL ESTATE - New
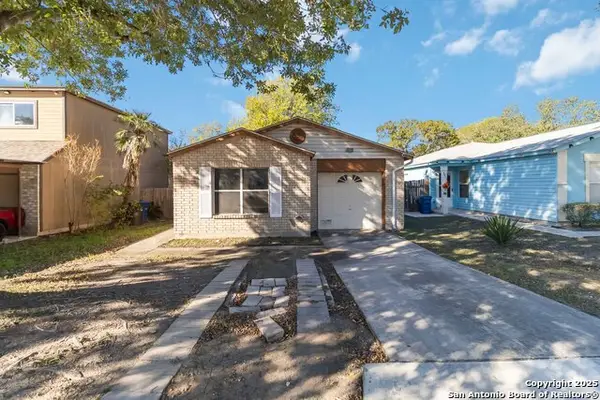 $175,000Active3 beds 2 baths1,332 sq. ft.
$175,000Active3 beds 2 baths1,332 sq. ft.4013 Mystic Sunrise, San Antonio, TX 78244
MLS# 1927756Listed by: JB GOODWIN, REALTORS - New
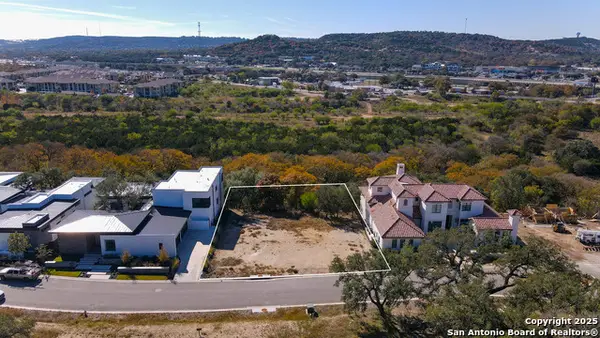 $425,000Active0.33 Acres
$425,000Active0.33 Acres24623 Cliff Line, San Antonio, TX 78257
MLS# 1927739Listed by: BHHS DON JOHNSON REALTORS - SA - New
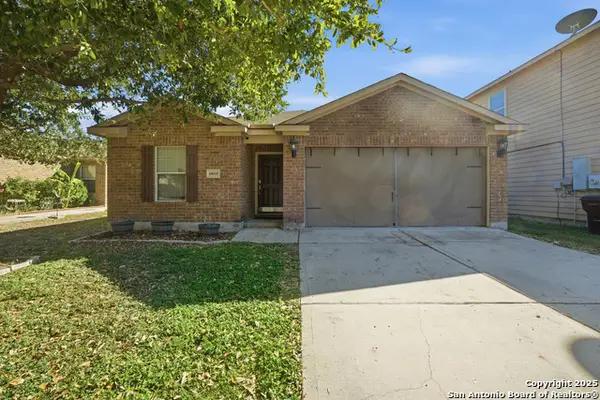 $209,999Active3 beds 2 baths1,404 sq. ft.
$209,999Active3 beds 2 baths1,404 sq. ft.6810 Luckey, San Antonio, TX 78252
MLS# 1927740Listed by: VORTEX REALTY - New
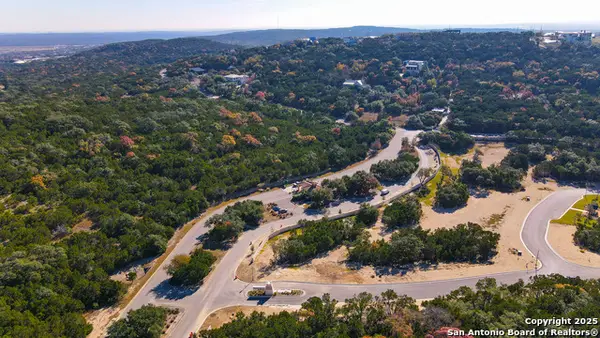 $385,000Active0.46 Acres
$385,000Active0.46 Acres21350 Treetop Terrace, San Antonio, TX 78257
MLS# 1927741Listed by: BHHS DON JOHNSON REALTORS - SA
