- BHGRE®
- Texas
- San Antonio
- 1022 Mount Eden Drive
1022 Mount Eden Drive, San Antonio, TX 78213
Local realty services provided by:Better Homes and Gardens Real Estate Winans
1022 Mount Eden Drive,San Antonio, TX 78213
$449,000
- 4 Beds
- 3 Baths
- 2,401 sq. ft.
- Single family
- Active
Listed by: humberto herrera(210) 616-1029, bobbyherrera@kw.com
Office: keller williams heritage
MLS#:1916130
Source:LERA
Price summary
- Price:$449,000
- Price per sq. ft.:$187.01
About this home
Owner Financing Available!! Ask for more details!! Step into a world where timeless design meets modern sophistication in this meticulously updated 1960's ranch-style estate. As you arrive, the home's mature trees and manicured landscape set a serene tone, while the German smear brick finish and matching chimney mantle create an elegant first impression. This residence effortlessly blends classic craftsmanship with luxurious contemporary touches. Inside, the white designer kitchen exudes refinement-quartz countertops, a farmhouse sink, soft-close cabinetry, and recessed lighting come together to create a space that's as beautiful as it is functional. The open-concept living area flows seamlessly, inviting you to relax or entertain in style, surrounded by natural light and sophisticated finishes. From the living room, step out onto your private balcony overlooking a sprawling backyard oasis-a rare find in the heart of the city. Imagine quiet mornings with coffee, or evenings hosting under the stars, surrounded by the beauty of your own green haven. The primary suite is a true retreat, featuring space for a king-sized bedroom set and a spa-inspired en-suite with double vanities, premium tile finishes, and a glass walk-in shower-an experience of tranquility and indulgence right at home. A finished lower level adds to the home's versatility, currently serving as a fourth bedroom with a private bath-ideal for guests, extended family, or a luxury home office. The two-car garage is tucked below, while an unfinished section of the basement offers endless possibilities-transform it into a wine cellar, private theater, or even a collector's dream garage for four cars. Perfectly situated in a prime central location, this home offers both convenience and prestige. Every corner of this property tells a story of thoughtful design, comfort, and understated elegance. Homes like this don't come around often-schedule your private tour today and experience the balance of character, luxury, and modern living that makes this home truly exceptional.
Contact an agent
Home facts
- Year built:1961
- Listing ID #:1916130
- Added:106 day(s) ago
- Updated:January 31, 2026 at 02:45 PM
Rooms and interior
- Bedrooms:4
- Total bathrooms:3
- Full bathrooms:3
- Living area:2,401 sq. ft.
Heating and cooling
- Cooling:One Central
- Heating:Central, Electric
Structure and exterior
- Roof:Composition
- Year built:1961
- Building area:2,401 sq. ft.
- Lot area:0.26 Acres
Schools
- High school:Churchill
- Middle school:Eisenhower
- Elementary school:Castle Hills
Utilities
- Water:Water System
- Sewer:Sewer System
Finances and disclosures
- Price:$449,000
- Price per sq. ft.:$187.01
- Tax amount:$5,669 (2024)
New listings near 1022 Mount Eden Drive
- New
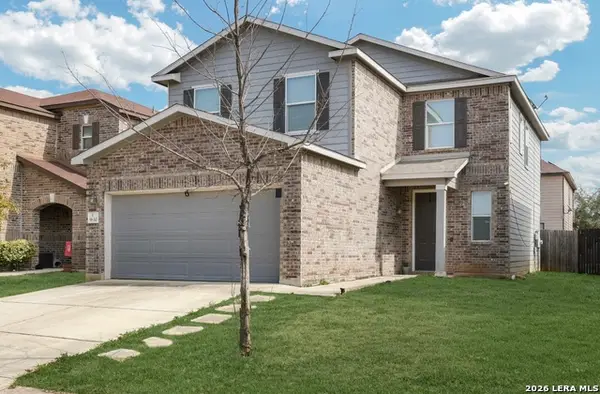 $244,000Active3 beds 3 baths2,249 sq. ft.
$244,000Active3 beds 3 baths2,249 sq. ft.9630 Pleasanton Pl, San Antonio, TX 78221
MLS# 1937996Listed by: 1ST CHOICE WEST - New
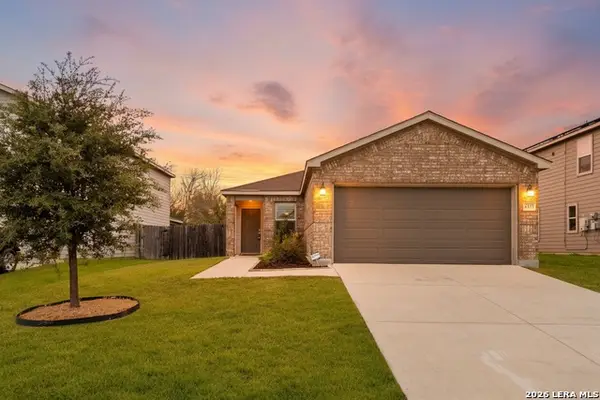 $224,900Active3 beds 2 baths1,373 sq. ft.
$224,900Active3 beds 2 baths1,373 sq. ft.6614 Carmona, San Antonio, TX 78252
MLS# 1937998Listed by: KELLER WILLIAMS CITY-VIEW - New
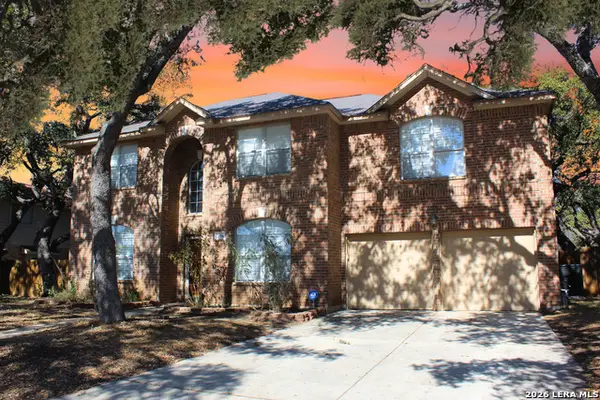 $425,000Active4 beds 3 baths2,355 sq. ft.
$425,000Active4 beds 3 baths2,355 sq. ft.7014 Andtree, San Antonio, TX 78250
MLS# 1937987Listed by: KELLER WILLIAMS HERITAGE - New
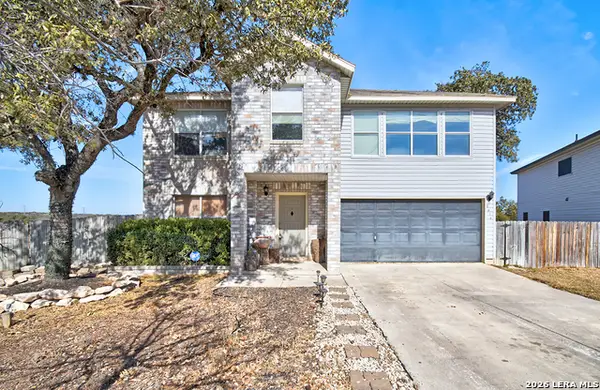 $329,000Active3 beds 3 baths2,190 sq. ft.
$329,000Active3 beds 3 baths2,190 sq. ft.8414 Point Quail, San Antonio, TX 78250
MLS# 1937989Listed by: RESI REALTY, LLC - New
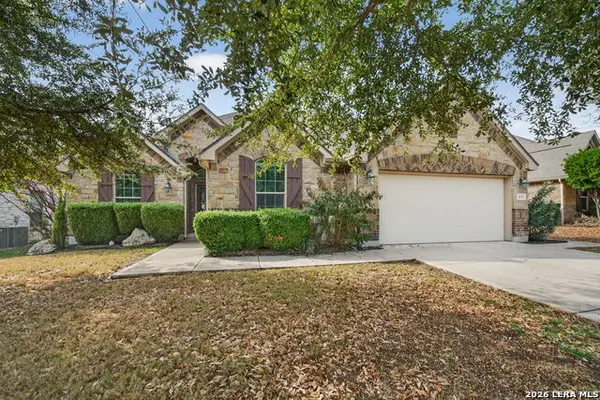 $365,000Active4 beds 3 baths2,257 sq. ft.
$365,000Active4 beds 3 baths2,257 sq. ft.4619 Amos Pollard, San Antonio, TX 78253
MLS# 1937990Listed by: KELLER WILLIAMS HERITAGE - New
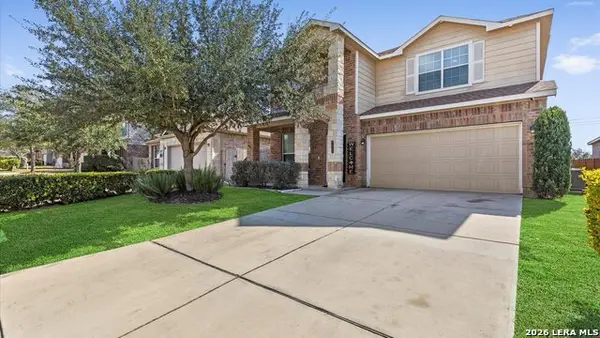 $399,999Active5 beds 3 baths2,514 sq. ft.
$399,999Active5 beds 3 baths2,514 sq. ft.12530 Crockett Way, San Antonio, TX 78253
MLS# 1937995Listed by: BENNETT & HUDSON PROPERTIES - New
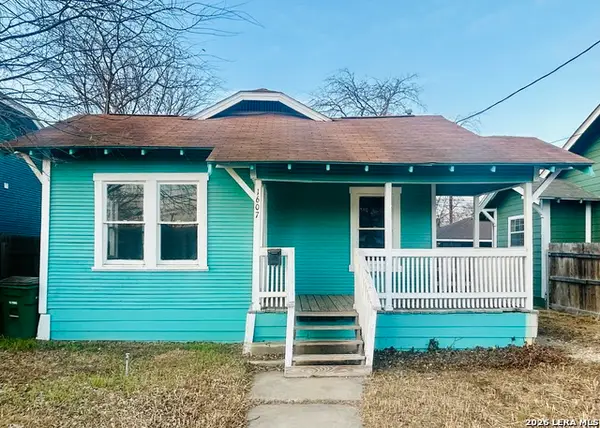 $160,000Active2 beds 1 baths892 sq. ft.
$160,000Active2 beds 1 baths892 sq. ft.1607 Hays, San Antonio, TX 78202
MLS# 1937985Listed by: HOME TEAM OF AMERICA - New
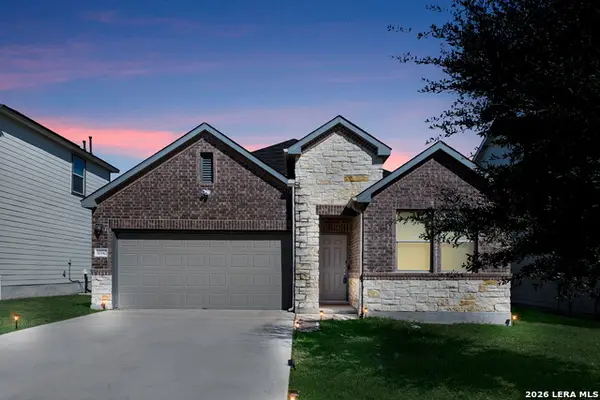 $239,900Active3 beds 2 baths1,411 sq. ft.
$239,900Active3 beds 2 baths1,411 sq. ft.10347 Francisco Way, San Antonio, TX 78109
MLS# 1937968Listed by: LEVI RODGERS REAL ESTATE GROUP - New
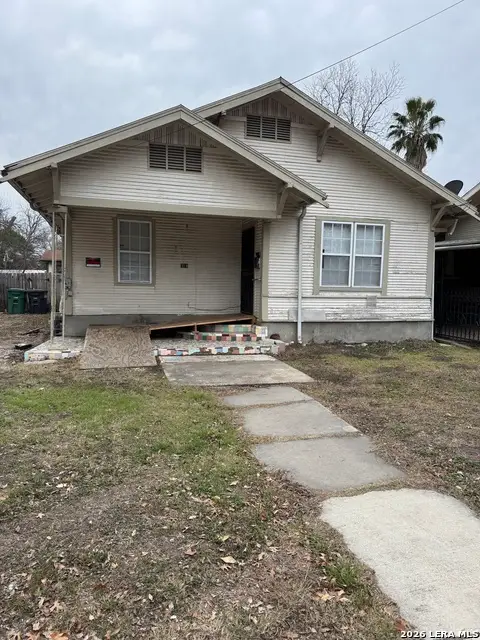 $295,000Active3 beds 1 baths1,204 sq. ft.
$295,000Active3 beds 1 baths1,204 sq. ft.318 Devine St, San Antonio, TX 78210
MLS# 1937971Listed by: RIGEL REALTY LLC - New
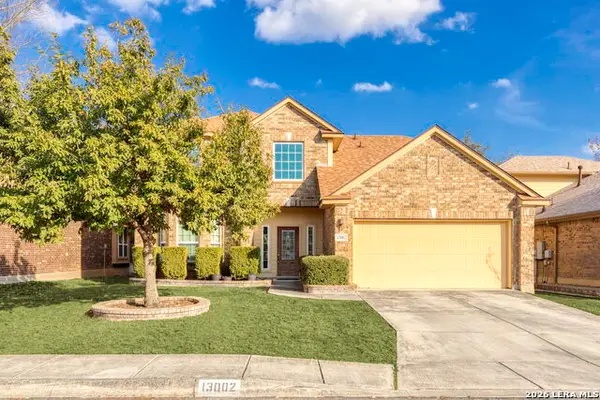 $420,000Active4 beds 3 baths2,731 sq. ft.
$420,000Active4 beds 3 baths2,731 sq. ft.13002 Moselle Frst, Helotes, TX 78023
MLS# 1937972Listed by: REKONNECTION LLC

