10225 Braun #C601, San Antonio, TX 78254
Local realty services provided by:Better Homes and Gardens Real Estate Winans
10225 Braun #C601,San Antonio, TX 78254
$818,945
- 3 Beds
- 2 Baths
- 1,527 sq. ft.
- Condominium
- Pending
Listed by: stephanie rinn(210) 999-1060, stephanierinn@gmail.com
Office: derive development
MLS#:1888032
Source:SABOR
Price summary
- Price:$818,945
- Price per sq. ft.:$536.31
- Monthly HOA dues:$580
About this home
The Gabriel Condominiums-Northwest San Antonio's newest lux development. Now offering limited-time pre-construction pricing! Studio- 3-bedroom plans available. Featured floor plan: The Malachite. An open concept layout featuring soaring 11 ft ceilings and stunning canyon views from the private terrace. Enjoy premium finishes including Italian cabinetry, Bosch appliances with gas cooking, convection oven, and a refrigerator with ice and water dispenser. Custom millwork featured throughout, including a stylish bar with built ins. The spacious owner's suite offers canyon views, double vanities, a separate soaking tub and walk-in shower, and an oversized walk-in closet. Two additional guest rooms complete this home. Resort style amenities include a Cafe and co-working space, yoga and fitness rooms, elegant lobby with fireplace, owners lounge with kitchenette, open air grilling station, gaming lawn with saltwater pool, hike and bike trails, dog park and dog wash station, and secure bike storage. Gated, covered parking and storage available for purchase.
Contact an agent
Home facts
- Year built:2027
- Listing ID #:1888032
- Added:162 day(s) ago
- Updated:January 08, 2026 at 08:21 AM
Rooms and interior
- Bedrooms:3
- Total bathrooms:2
- Full bathrooms:2
- Living area:1,527 sq. ft.
Heating and cooling
- Heating:Electric
Structure and exterior
- Year built:2027
- Building area:1,527 sq. ft.
Schools
- High school:Call District
- Middle school:Call District
- Elementary school:Call District
Finances and disclosures
- Price:$818,945
- Price per sq. ft.:$536.31
- Tax amount:$2 (2025)
New listings near 10225 Braun #C601
- New
 $410,000Active5 beds 3 baths2,574 sq. ft.
$410,000Active5 beds 3 baths2,574 sq. ft.2914 War Feather, San Antonio, TX 78238
MLS# 1932216Listed by: EXP REALTY - New
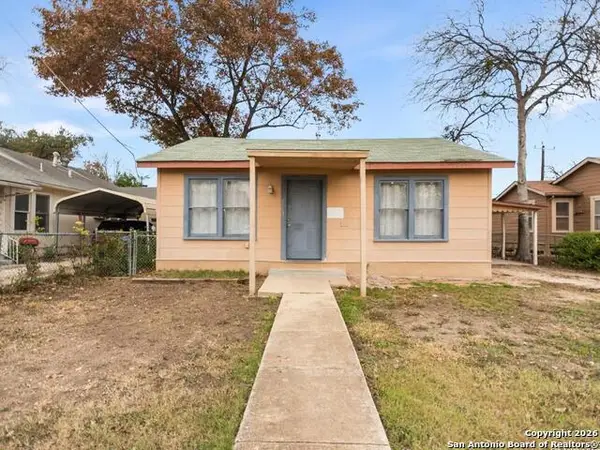 $129,000Active3 beds 1 baths1,236 sq. ft.
$129,000Active3 beds 1 baths1,236 sq. ft.307 Jennings, San Antonio, TX 78225
MLS# 1932218Listed by: KUPER SOTHEBY'S INT'L REALTY - New
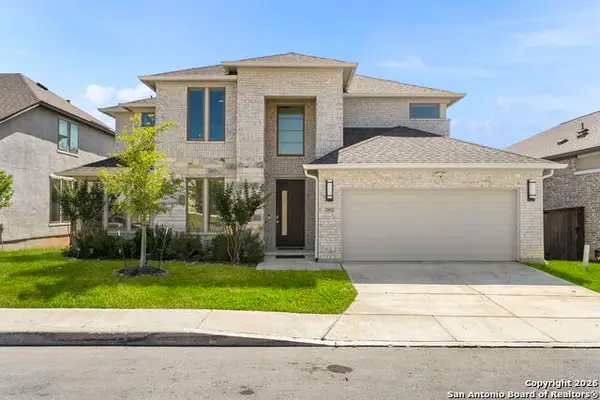 $774,500Active4 beds 4 baths3,402 sq. ft.
$774,500Active4 beds 4 baths3,402 sq. ft.25802 Madison Ranch, San Antonio, TX 78255
MLS# 1932224Listed by: KELLER WILLIAMS CITY-VIEW - New
 $285,000Active3 beds 3 baths1,804 sq. ft.
$285,000Active3 beds 3 baths1,804 sq. ft.10335 Dunlap, San Antonio, TX 78252
MLS# 1932225Listed by: KELLER WILLIAMS HERITAGE - New
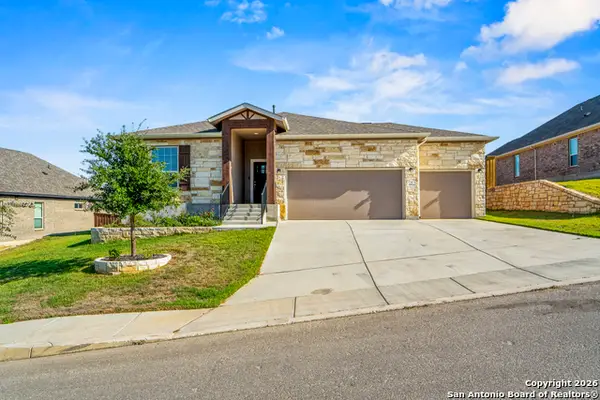 $495,000Active3 beds 2 baths2,010 sq. ft.
$495,000Active3 beds 2 baths2,010 sq. ft.3916 Gervasi, San Antonio, TX 78261
MLS# 1932231Listed by: KEY REALTY - New
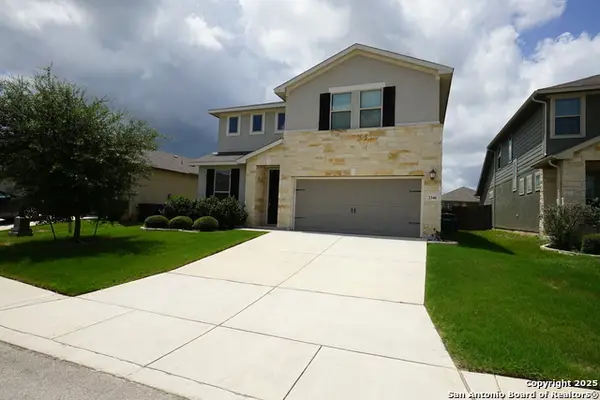 $469,000Active4 beds 3 baths2,491 sq. ft.
$469,000Active4 beds 3 baths2,491 sq. ft.2346 Greystone Landing, San Antonio, TX 78259
MLS# 1932233Listed by: MILLENNIA REALTY - New
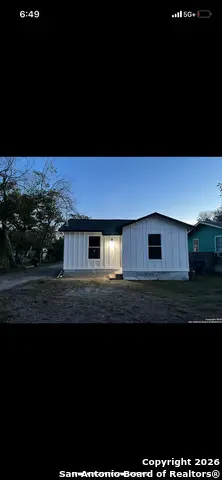 $110,000Active-- beds -- baths528 sq. ft.
$110,000Active-- beds -- baths528 sq. ft.3152 Mcarthur, San Antonio, TX 78211
MLS# 1932234Listed by: BRAY REAL ESTATE GROUP- DALLAS - New
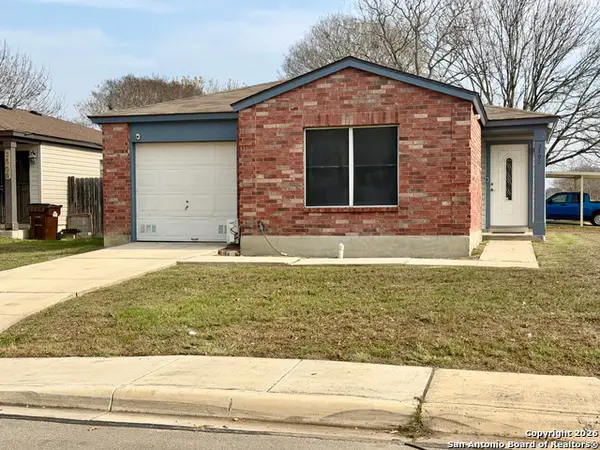 $145,000Active3 beds 1 baths1,212 sq. ft.
$145,000Active3 beds 1 baths1,212 sq. ft.3502 Cameron, San Antonio, TX 78244
MLS# 1932207Listed by: EXP REALTY - New
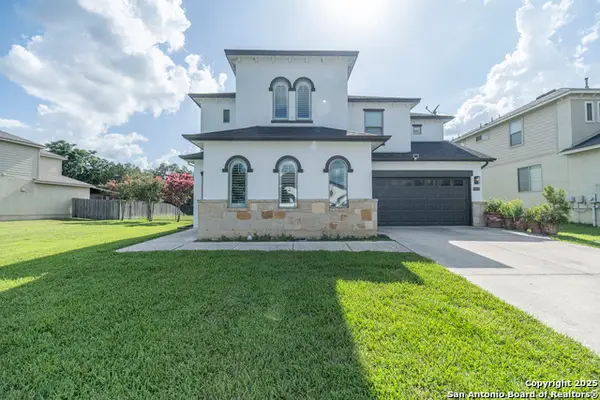 $529,000Active4 beds 3 baths2,968 sq. ft.
$529,000Active4 beds 3 baths2,968 sq. ft.23503 Woodlawn, San Antonio, TX 78259
MLS# 1932209Listed by: VORTEX REALTY - New
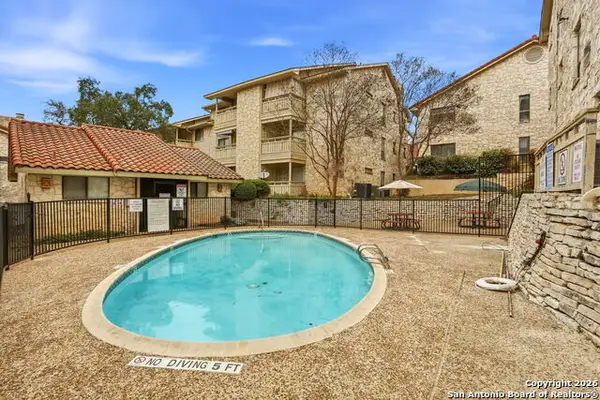 $129,000Active1 beds 1 baths991 sq. ft.
$129,000Active1 beds 1 baths991 sq. ft.7738 Chambers #907, San Antonio, TX 78229
MLS# 1932210Listed by: KELLER WILLIAMS CITY-VIEW
