10314 Violeta Way, San Antonio, TX 78224
Local realty services provided by:Better Homes and Gardens Real Estate Winans
10314 Violeta Way,San Antonio, TX 78224
$230,000
- 3 Beds
- 3 Baths
- 1,906 sq. ft.
- Single family
- Active
Listed by:sylvia massingill(210) 861-0212, massingillsm@gmail.com
Office:fathom realty
MLS#:1792710
Source:SABOR
Price summary
- Price:$230,000
- Price per sq. ft.:$120.67
- Monthly HOA dues:$29.17
About this home
This is a short sale! The bank NEEDS an offer! Bring your best offer. LET'S SEE IF THE BANK WILL APPROVE YOUR OFFER! Come in and see this Stunning, like-new home, which features a large living area, an open-concept layout, a peninsula breakfast bar downstairs, and a huge backyard for entertaining or recreation. The enormous owner's suite is upstairs and features a sitting area, dual-sink vanity, and a very generously sized walk-in closet. The floor plan features spacious upstairs secondary bedrooms and a flexible loft that can serve as a media room, recreation area, office, or family room. The Marbella neighborhood offers convenient access to Texas A&M University, Palo Alto College, the Toyota plant, shopping and dining, and easy access to IH-35 and IH-37, and 15 minutes to JBSA Lackland. With convenience and lots of space for family and friends, this house is just waiting for you to make it your new home.
Contact an agent
Home facts
- Year built:2022
- Listing ID #:1792710
- Added:446 day(s) ago
- Updated:October 03, 2025 at 01:40 PM
Rooms and interior
- Bedrooms:3
- Total bathrooms:3
- Full bathrooms:2
- Half bathrooms:1
- Living area:1,906 sq. ft.
Heating and cooling
- Cooling:One Central
- Heating:Central, Electric
Structure and exterior
- Roof:Composition
- Year built:2022
- Building area:1,906 sq. ft.
- Lot area:0.11 Acres
Schools
- High school:Legacy High School
- Middle school:RESNIK
- Elementary school:Spicewood Park
Utilities
- Water:City, Water System
- Sewer:City, Sewer System
Finances and disclosures
- Price:$230,000
- Price per sq. ft.:$120.67
- Tax amount:$6,776 (2024)
New listings near 10314 Violeta Way
- New
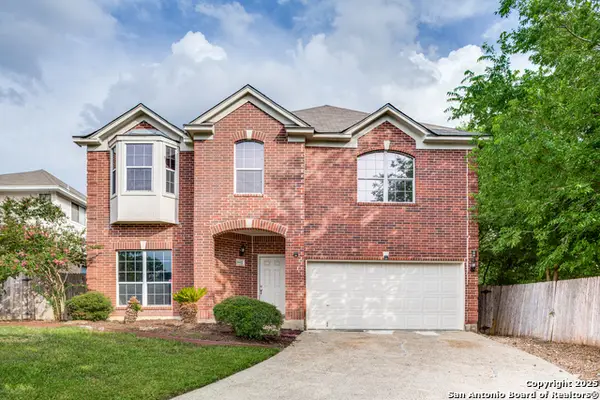 $387,799Active4 beds 3 baths2,980 sq. ft.
$387,799Active4 beds 3 baths2,980 sq. ft.9002 Maggie, San Antonio, TX 78240
MLS# 1912404Listed by: OURAY 550 LLC - New
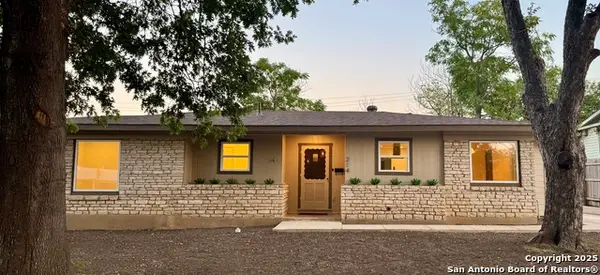 $339,000Active3 beds 2 baths1,753 sq. ft.
$339,000Active3 beds 2 baths1,753 sq. ft.214 Williamsburg, San Antonio, TX 78201
MLS# 1912407Listed by: ANCHOR REALTY - New
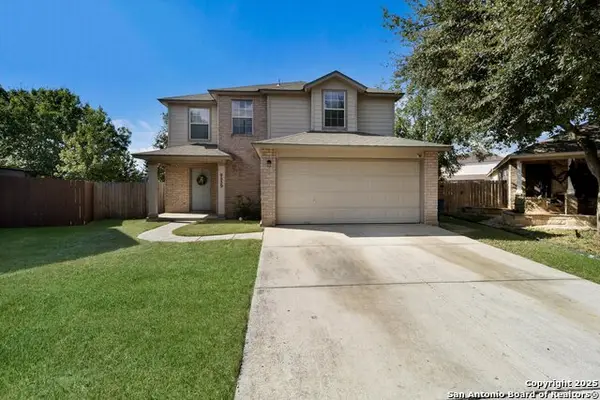 $199,000Active3 beds 3 baths1,456 sq. ft.
$199,000Active3 beds 3 baths1,456 sq. ft.9539 Old Depot, San Antonio, TX 78250
MLS# 1912409Listed by: EXP REALTY - New
 $275,000Active4 beds 3 baths1,964 sq. ft.
$275,000Active4 beds 3 baths1,964 sq. ft.127 Highview Dr, San Antonio, TX 78228
MLS# 1912401Listed by: SAN ANTONIO ELITE REALTY - New
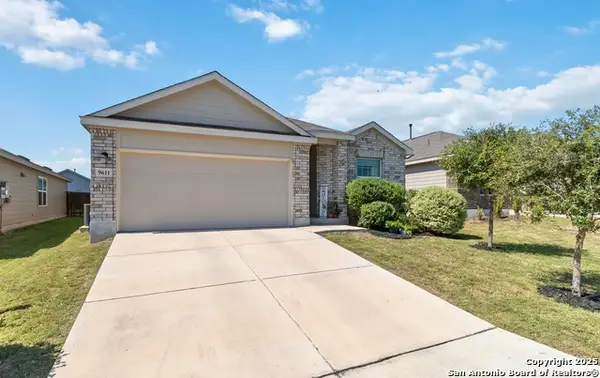 $310,000Active3 beds 2 baths1,910 sq. ft.
$310,000Active3 beds 2 baths1,910 sq. ft.9611 Morgans Mills, San Antonio, TX 78254
MLS# 1912405Listed by: JB GOODWIN, REALTORS - New
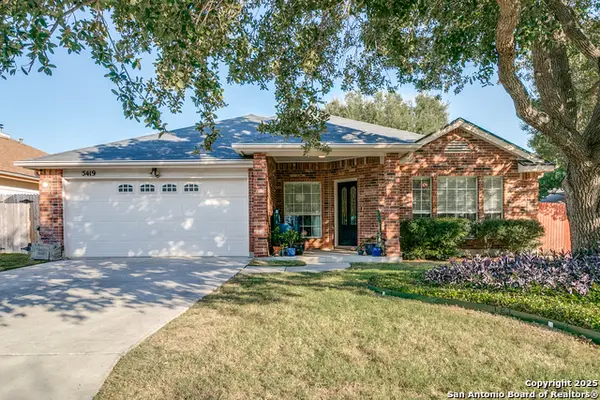 $367,000Active4 beds 2 baths2,277 sq. ft.
$367,000Active4 beds 2 baths2,277 sq. ft.5419 Stormy Dawn, San Antonio, TX 78247
MLS# 1912393Listed by: KELLER WILLIAMS HERITAGE - New
 $299,900Active3 beds 2 baths1,418 sq. ft.
$299,900Active3 beds 2 baths1,418 sq. ft.4814 Flying Hooves, San Antonio, TX 78222
MLS# 1912388Listed by: INSPIRED BROKERAGE, LLC - New
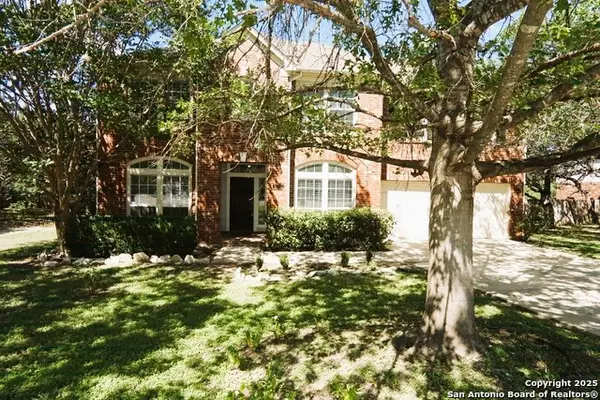 $594,400Active4 beds 3 baths3,208 sq. ft.
$594,400Active4 beds 3 baths3,208 sq. ft.1111 Glade Crossing, San Antonio, TX 78258
MLS# 1912392Listed by: DFW METRO HOUSING - New
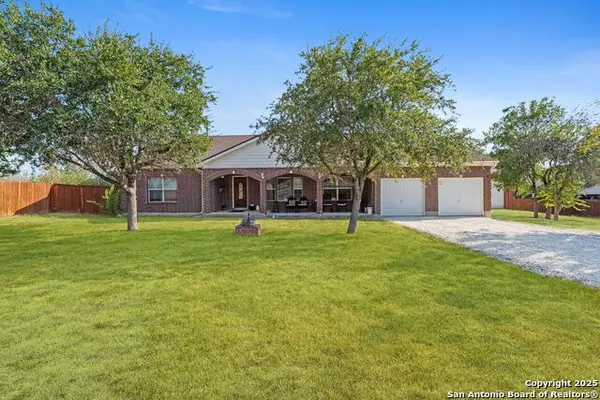 $590,000Active3 beds 3 baths2,984 sq. ft.
$590,000Active3 beds 3 baths2,984 sq. ft.12006 Bobbi Way, San Antonio, TX 78245
MLS# 1912372Listed by: COLDWELL BANKER D'ANN HARPER - Open Sat, 12 to 2pmNew
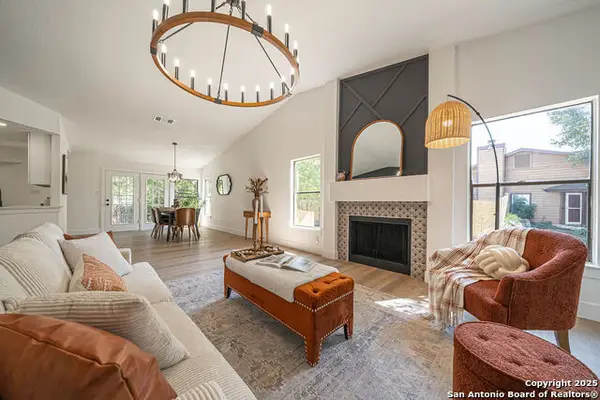 $284,999Active4 beds 3 baths2,579 sq. ft.
$284,999Active4 beds 3 baths2,579 sq. ft.7102 Elk, San Antonio, TX 78244
MLS# 1912376Listed by: DILLINGHAM & TOONE REAL ESTATE
