10322 Filly Valley, San Antonio, TX 78254
Local realty services provided by:Better Homes and Gardens Real Estate Winans
10322 Filly Valley,San Antonio, TX 78254
$309,000
- 3 Beds
- 3 Baths
- 1,571 sq. ft.
- Single family
- Active
Listed by: brandon ramirez(210) 960-4555, b@txhomeownership.com
Office: keller williams heritage
MLS#:1871306
Source:SABOR
Price summary
- Price:$309,000
- Price per sq. ft.:$196.69
- Monthly HOA dues:$25
About this home
***VA Assumable Option*** Tucked away in a peaceful cul-de-sac, this beautiful home offers both charm and convenience. The eye-catching white stone exterior sets the tone for quality and curb appeal the moment you arrive. Step inside to discover a spacious, open-concept layout featuring elegant tile and laminate wood flooring throughout the main living areas. The inviting living room provides ample space to relax or entertain, seamlessly connected to a cozy dining nook. At the heart of it all is a stunning kitchen, boasting expansive granite countertops that are both stylish and functional-perfect for cooking, hosting, or just enjoying everyday life. Upstairs, a versatile flex room awaits-ideal for a game room, home office, gym, or anything your imagination desires. You'll find two comfortable secondary bedrooms and a generously sized primary suite designed to be your private retreat. Unwind in the spa-inspired bathroom featuring a luxurious soaking tub, a large walk-in shower, and a peaceful atmosphere made for relaxation. Don't miss your chance to own this inviting and thoughtfully designed home-schedule your tour today!
Contact an agent
Home facts
- Year built:2004
- Listing ID #:1871306
- Added:199 day(s) ago
- Updated:December 15, 2025 at 06:21 PM
Rooms and interior
- Bedrooms:3
- Total bathrooms:3
- Full bathrooms:2
- Half bathrooms:1
- Living area:1,571 sq. ft.
Heating and cooling
- Cooling:One Central
- Heating:Central, Electric
Structure and exterior
- Roof:Composition
- Year built:2004
- Building area:1,571 sq. ft.
- Lot area:0.13 Acres
Schools
- High school:Sotomayor High School
- Middle school:Jefferson Jr High
- Elementary school:Krueger
Utilities
- Water:City
- Sewer:City
Finances and disclosures
- Price:$309,000
- Price per sq. ft.:$196.69
- Tax amount:$4,784 (2024)
New listings near 10322 Filly Valley
- New
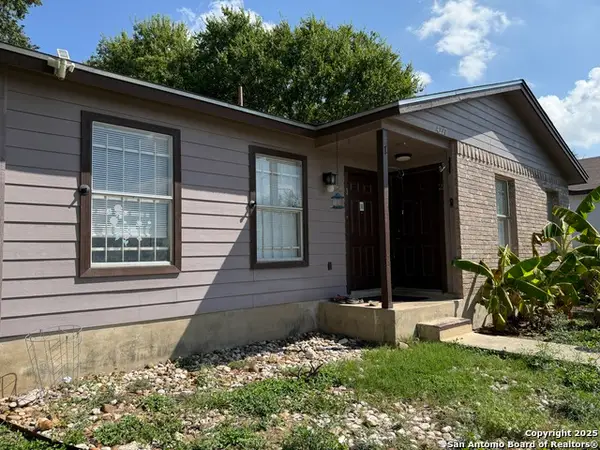 $180,000Active-- beds -- baths1,444 sq. ft.
$180,000Active-- beds -- baths1,444 sq. ft.4227 Woodmanor, San Antonio, TX 78228
MLS# 1916297Listed by: RE/MAX PREFERRED, REALTORS - New
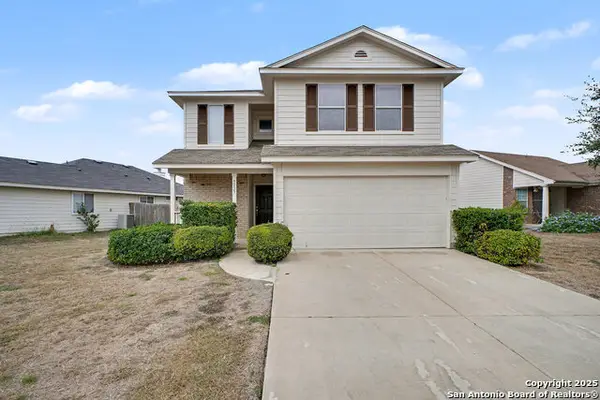 $214,900Active3 beds 3 baths1,526 sq. ft.
$214,900Active3 beds 3 baths1,526 sq. ft.9227 Mare Country, San Antonio, TX 78254
MLS# 1928556Listed by: ENTERA REALTY LLC - New
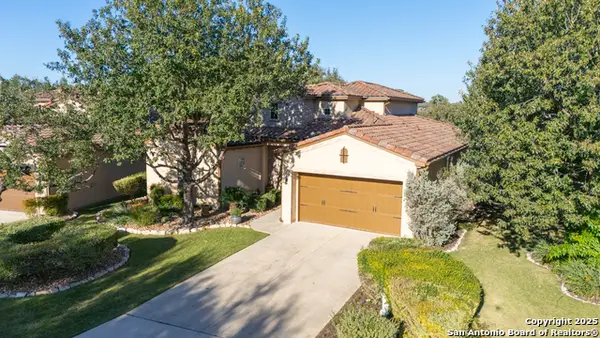 $549,900Active3 beds 2 baths2,354 sq. ft.
$549,900Active3 beds 2 baths2,354 sq. ft.22450 Viajes, San Antonio, TX 78261
MLS# 1928558Listed by: KELLER WILLIAMS COASTAL BEND - New
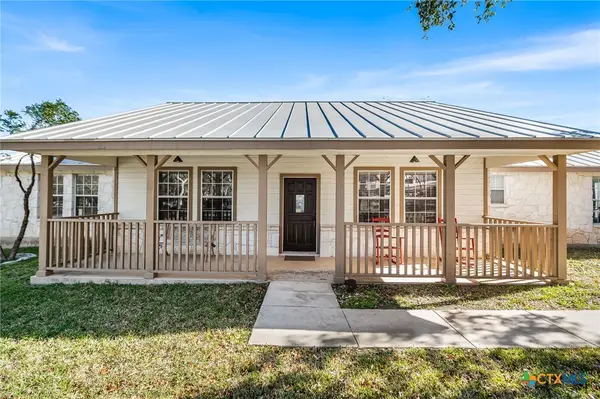 $550,000Active3 beds 2 baths1,704 sq. ft.
$550,000Active3 beds 2 baths1,704 sq. ft.26371 Dull Knife Trail, San Antonio, TX 78255
MLS# 599988Listed by: SAN ANTONIO ELITE REALTY - New
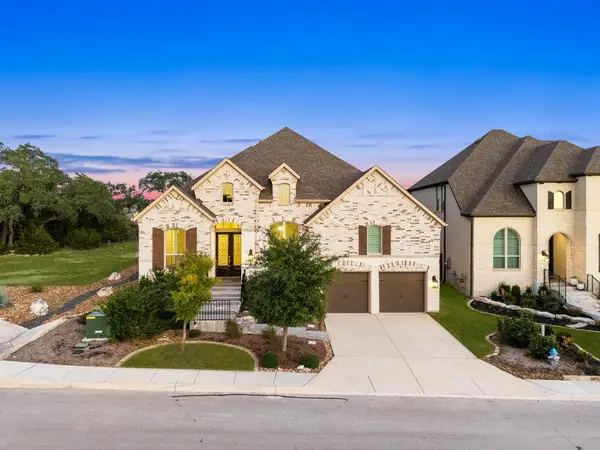 $715,000Active4 beds 5 baths2,957 sq. ft.
$715,000Active4 beds 5 baths2,957 sq. ft.24742 Para Siempre, San Antonio, TX 78261
MLS# 3079431Listed by: KELLER WILLIAMS HERITAGE - New
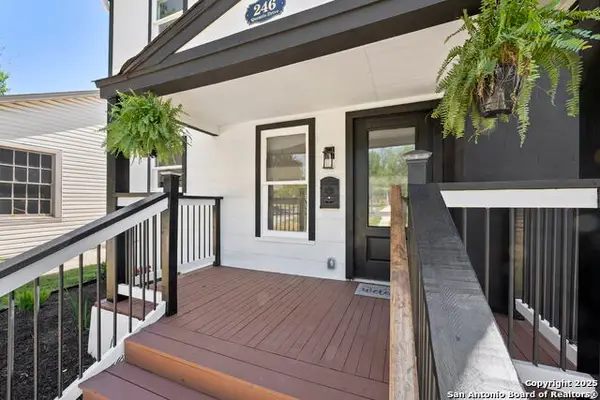 $395,000Active3 beds 3 baths1,615 sq. ft.
$395,000Active3 beds 3 baths1,615 sq. ft.246 Quentin, San Antonio, TX 78201
MLS# 1928546Listed by: IAN RILES, BROKER - New
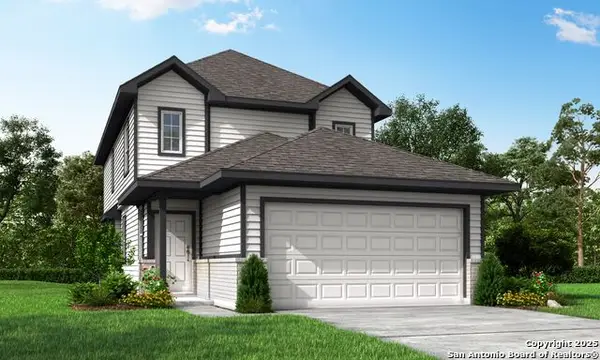 $284,726Active4 beds 3 baths2,093 sq. ft.
$284,726Active4 beds 3 baths2,093 sq. ft.4947 Blue Ranch, San Antonio, TX 78222
MLS# 1928535Listed by: LEGEND HOMES - New
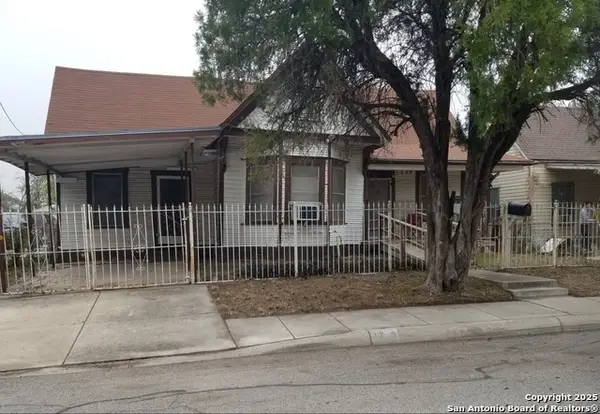 $137,500Active4 beds 1 baths1,490 sq. ft.
$137,500Active4 beds 1 baths1,490 sq. ft.1709 Delgado, San Antonio, TX 78207
MLS# 1928538Listed by: REDBIRD REALTY LLC - Open Sat, 1:30 to 4pmNew
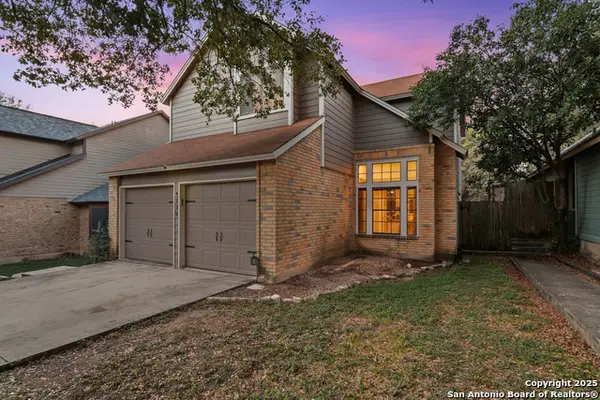 $270,000Active3 beds 3 baths1,462 sq. ft.
$270,000Active3 beds 3 baths1,462 sq. ft.4239 Shady Tree, San Antonio, TX 78247
MLS# 1928530Listed by: REAL BROKER, LLC - New
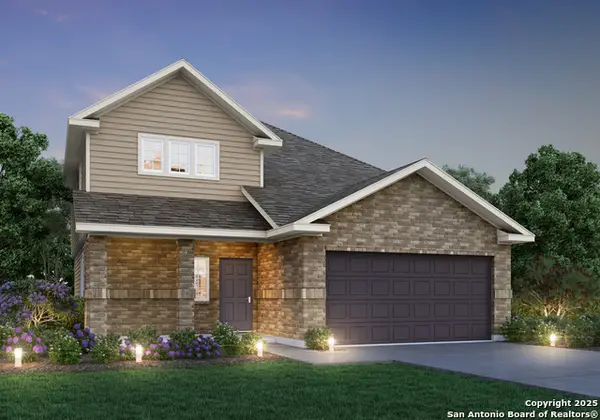 $329,990Active3 beds 3 baths2,121 sq. ft.
$329,990Active3 beds 3 baths2,121 sq. ft.7715 Granger Cove, San Antonio, TX 78252
MLS# 1928518Listed by: LEGEND HOMES
