1034 W Elsmere Pl, San Antonio, TX 78201
Local realty services provided by:Better Homes and Gardens Real Estate Winans
1034 W Elsmere Pl,San Antonio, TX 78201
$279,500
- 3 Beds
- 2 Baths
- 1,416 sq. ft.
- Single family
- Active
Listed by: hector mendes(210) 708-5493, hgm.homes@gmail.com
Office: san antonio elite realty
MLS#:1907143
Source:SABOR
Price summary
- Price:$279,500
- Price per sq. ft.:$197.39
About this home
Price Reduction! Amazing Home Fully Remodeled! 3 Bedroom 2 Bath, Multiple Car Port Huge Yard, NO HOA! Live The Near Downtown Life In Luxury Without the Downtown Price Tag! HURRY! 3 Minutes to Downtown, St. Phillips College, Incarnate Word University, Trinity University, Golf, Zoo, HEB, Parks, The Pearl, The River Walk, UTSA and more! Grand Island Kitchen with Stainless Steel Appliances including Refrigerator, Microwave, Stove/Oven, Dishwasher, Deep, Single Station Stainless Sink, Food Disposal, Custom Cabinets Plus! Awesome Master Bathroom with Designer Double Vanity and a Custom Low Entry Shower. All New Roof, A/C, Electrical, LED Lighting, Hi Efficiency Windows, Ceiling Fans, Siding, Paint, too much to name! City Bus and Many Restaurants are walking distance, Chris Madrids, Blanco Cafe, Bill Millers, Sonic, Etc.
Contact an agent
Home facts
- Year built:1940
- Listing ID #:1907143
- Added:875 day(s) ago
- Updated:November 16, 2025 at 02:43 PM
Rooms and interior
- Bedrooms:3
- Total bathrooms:2
- Full bathrooms:2
- Living area:1,416 sq. ft.
Heating and cooling
- Cooling:One Central
- Heating:Central, Electric
Structure and exterior
- Roof:Composition
- Year built:1940
- Building area:1,416 sq. ft.
- Lot area:0.14 Acres
Schools
- High school:Edison
- Middle school:Mark Twain
- Elementary school:Cotton
Utilities
- Water:City, Water System
- Sewer:City, Sewer System
Finances and disclosures
- Price:$279,500
- Price per sq. ft.:$197.39
- Tax amount:$6,516 (2025)
New listings near 1034 W Elsmere Pl
- New
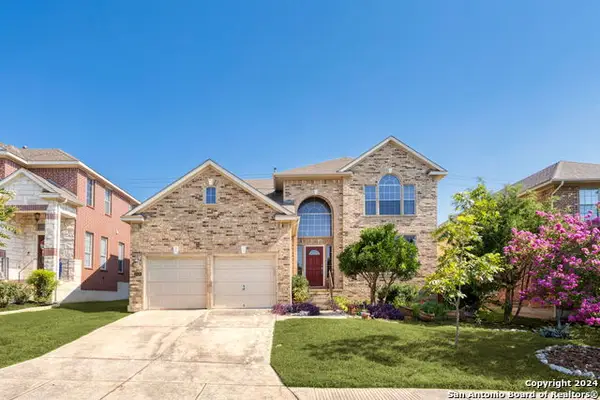 $489,000Active4 beds 3 baths3,348 sq. ft.
$489,000Active4 beds 3 baths3,348 sq. ft.3415 Highline, San Antonio, TX 78261
MLS# 1923285Listed by: THE LUMEN TEAM - New
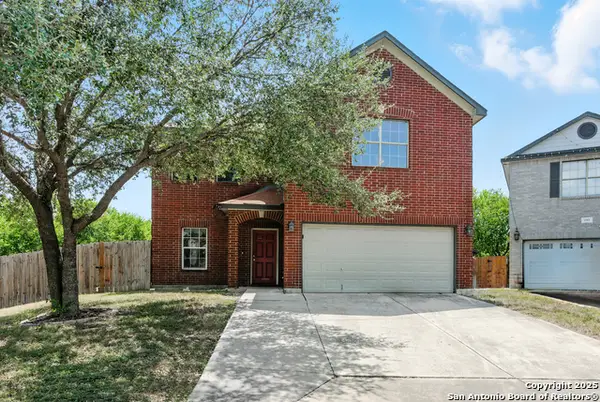 $299,500Active3 beds 3 baths2,249 sq. ft.
$299,500Active3 beds 3 baths2,249 sq. ft.9026 Mint Julep, San Antonio, TX 78251
MLS# 1923287Listed by: 3SIXTY REAL ESTATE GROUP - New
 $625,000Active3 beds 3 baths3,182 sq. ft.
$625,000Active3 beds 3 baths3,182 sq. ft.23118 Whisper, San Antonio, TX 78258
MLS# 1919188Listed by: RE/MAX PREFERRED, REALTORS - New
 $195,000Active3 beds 1 baths1,187 sq. ft.
$195,000Active3 beds 1 baths1,187 sq. ft.2038 Springvale, San Antonio, TX 78227
MLS# 1923284Listed by: REAL BROKER, LLC - New
 $535,000Active4 beds 3 baths2,971 sq. ft.
$535,000Active4 beds 3 baths2,971 sq. ft.610 Mello Oak, San Antonio, TX 78258
MLS# 1923282Listed by: RE/MAX NORTH-SAN ANTONIO - New
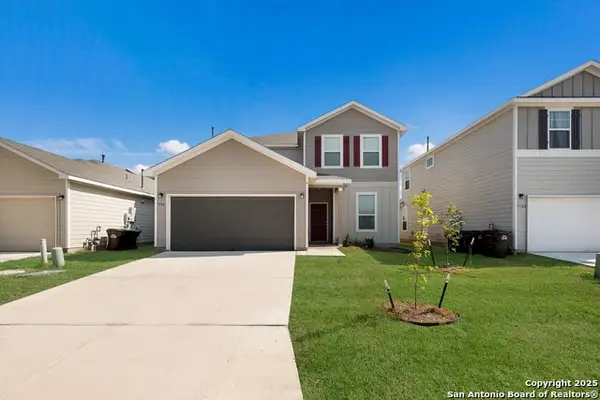 $330,000Active4 beds 3 baths2,586 sq. ft.
$330,000Active4 beds 3 baths2,586 sq. ft.7106 Whipsaw Point, San Antonio, TX 78253
MLS# 1923283Listed by: EXP REALTY - New
 $210,000Active3 beds 2 baths1,192 sq. ft.
$210,000Active3 beds 2 baths1,192 sq. ft.12806 El Marro, San Antonio, TX 78233
MLS# 1922866Listed by: REALTY ONE GROUP EMERALD - New
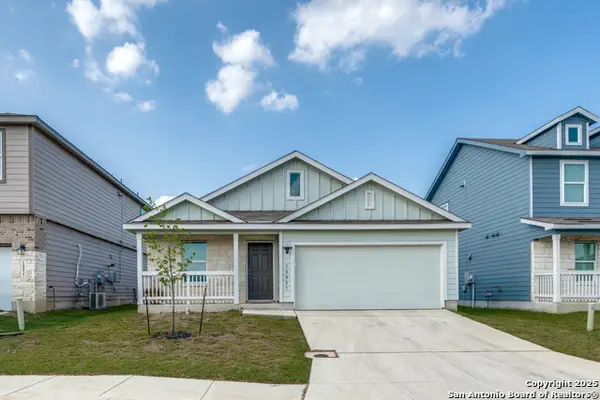 $275,000Active4 beds 2 baths1,666 sq. ft.
$275,000Active4 beds 2 baths1,666 sq. ft.10827 Hernando, Converse, TX 78109
MLS# 1923278Listed by: MICHELE MCCURDY REAL ESTATE - New
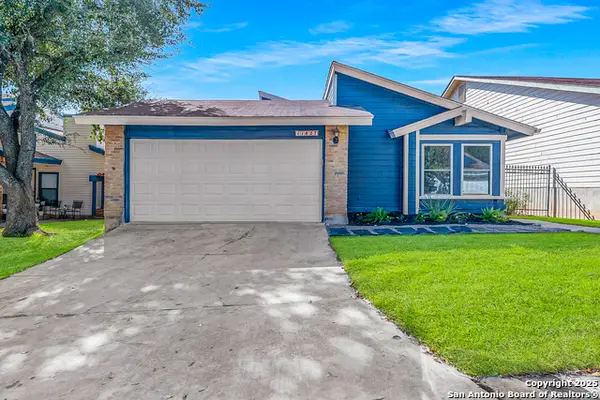 $270,000Active3 beds 2 baths1,674 sq. ft.
$270,000Active3 beds 2 baths1,674 sq. ft.11827 Greenwood Village, San Antonio, TX 78249
MLS# 1923279Listed by: LOOKOUT REALTY - New
 $141,000Active3 beds 1 baths924 sq. ft.
$141,000Active3 beds 1 baths924 sq. ft.5419 War Cloud, San Antonio, TX 78242
MLS# 1923277Listed by: KELLER WILLIAMS CITY-VIEW
