10415 Kendall Cyn, San Antonio, TX 78255
Local realty services provided by:Better Homes and Gardens Real Estate Winans
10415 Kendall Cyn,San Antonio, TX 78255
$1,499,900
- 4 Beds
- 5 Baths
- 3,716 sq. ft.
- Single family
- Pending
Listed by: kennedy offoegbu(213) 804-1110, kennedy.offoegbu@gmail.com
Office: next space realty
MLS#:1919494
Source:SABOR
Price summary
- Price:$1,499,900
- Price per sq. ft.:$403.63
- Monthly HOA dues:$76.58
About this home
Nestled in the breathtaking Texas Hill Country, this stunning 3,716 sq ft custom home at 10415 Kendall Canyon offers unparalleled luxury, privacy, and PANORAMIC ENDLESS VIEWS that stretch across rolling hills and vibrant sunsets. Perfectly designed for indoor-outdoor living, this 4-bed, 4.5-bath masterpiece blends modern elegance with rustic charm! Step through one of four custom iron doors into a grand entrance framed by a serene front courtyard with a gas fire pit - ideal for evening gatherings under the stars. The open-concept living space soars with 17 foot ceilings and custom wood beams, white oak wood floors, and 8-inch baseboards throughout, creating a warm yet sophisticated ambiance. At the heart of the home, a remote controlled gas fireplace anchors the expansive living room, seamlessly connected to the outdoors via a massive 16-ft bifold slider that floods the space with natural light and opens to resort-style entertaining. The gourmet kitchen is a chef's dream, featuring Jenn Air appliances which include a 48" commercial refrigerator, 48" 6-burner gas range with griddle, double ovens and a one of a kind vent hood. Seamless flow extends to the outdoor kitchen and sparkling pool with spa, where you can host unforgettable poolside dinners while soaking in the infinite Hill Country vistas.
Contact an agent
Home facts
- Year built:2018
- Listing ID #:1919494
- Added:38 day(s) ago
- Updated:December 08, 2025 at 08:16 AM
Rooms and interior
- Bedrooms:4
- Total bathrooms:5
- Full bathrooms:4
- Half bathrooms:1
- Living area:3,716 sq. ft.
Heating and cooling
- Cooling:Two Central
- Heating:Central, Natural Gas
Structure and exterior
- Roof:Metal
- Year built:2018
- Building area:3,716 sq. ft.
- Lot area:0.53 Acres
Schools
- High school:Clark
- Middle school:Rawlinson
- Elementary school:Sara B McAndrew
Utilities
- Water:City, Water System
- Sewer:City, Septic
Finances and disclosures
- Price:$1,499,900
- Price per sq. ft.:$403.63
- Tax amount:$24,782 (2025)
New listings near 10415 Kendall Cyn
- New
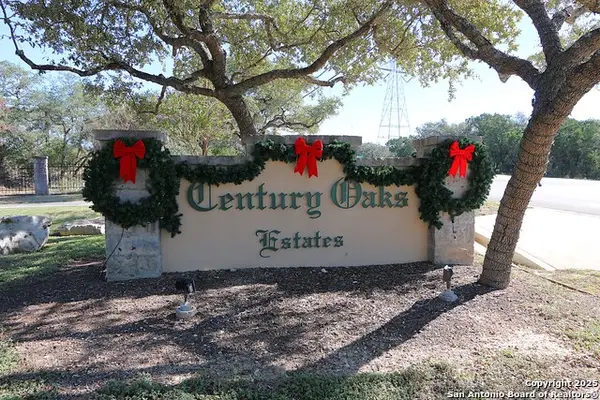 $180,000Active1 Acres
$180,000Active1 Acres22047 Angostura, San Antonio, TX 78261
MLS# 1927022Listed by: RE/MAX ALAMO REALTY - New
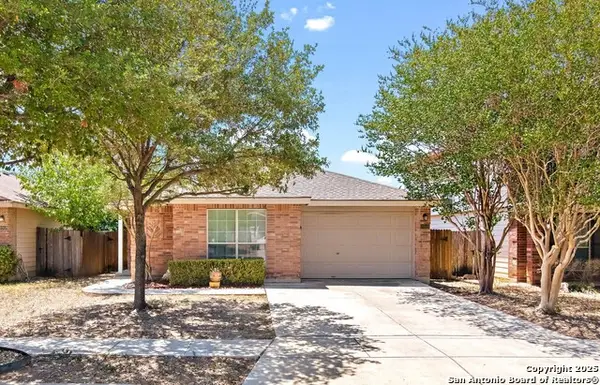 $217,222Active3 beds 2 baths1,310 sq. ft.
$217,222Active3 beds 2 baths1,310 sq. ft.9914 Sandlet Trail, San Antonio, TX 78254
MLS# 1927023Listed by: DFW METRO HOUSING - New
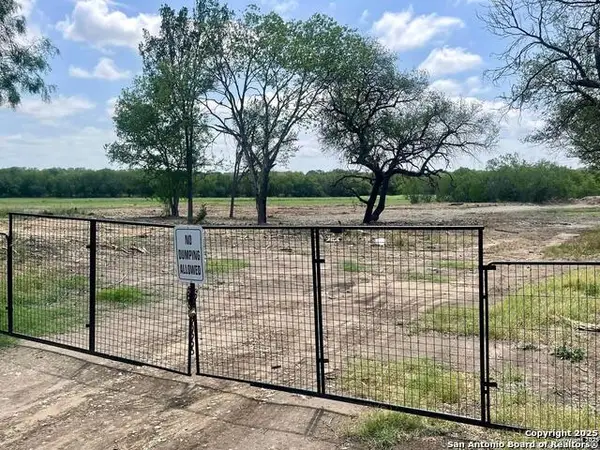 $175,000Active4 Acres
$175,000Active4 Acres117 Diamond, San Antonio, TX 78242
MLS# 1927017Listed by: SAN ANTONIO ELITE REALTY - New
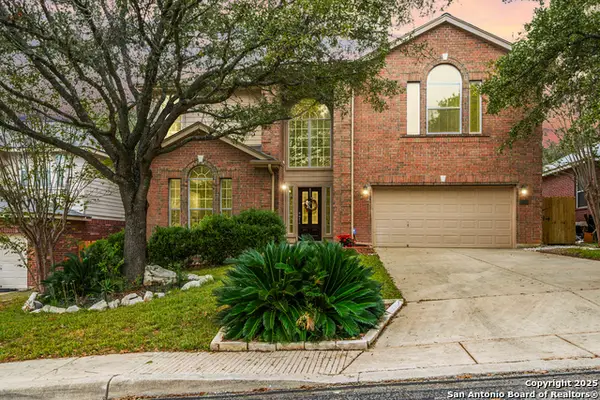 $494,990Active5 beds 3 baths3,239 sq. ft.
$494,990Active5 beds 3 baths3,239 sq. ft.22711 San Saba Blf, San Antonio, TX 78258
MLS# 1927014Listed by: KELLER WILLIAMS LEGACY - New
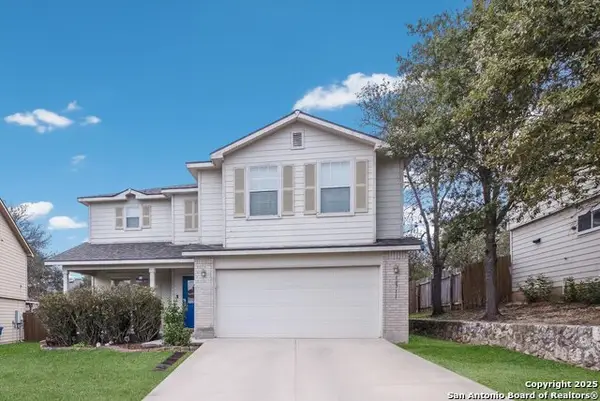 $295,000Active4 beds 3 baths1,960 sq. ft.
$295,000Active4 beds 3 baths1,960 sq. ft.10711 Rindle Ranch, San Antonio, TX 78249
MLS# 1927010Listed by: REAL BROKER, LLC - New
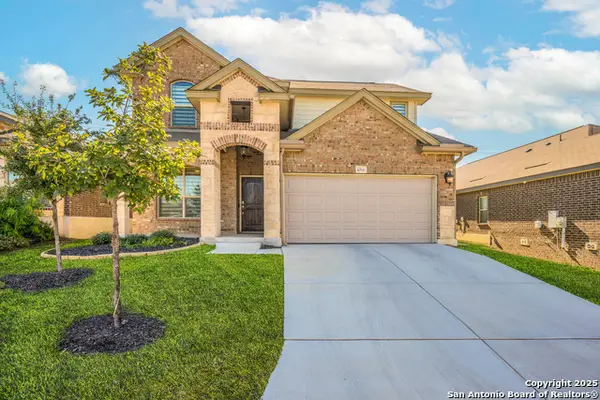 $285,000Active4 beds 3 baths2,450 sq. ft.
$285,000Active4 beds 3 baths2,450 sq. ft.6314 Katy Star, San Antonio, TX 78220
MLS# 1927001Listed by: UPRISE REAL ESTATE PARTNERS - New
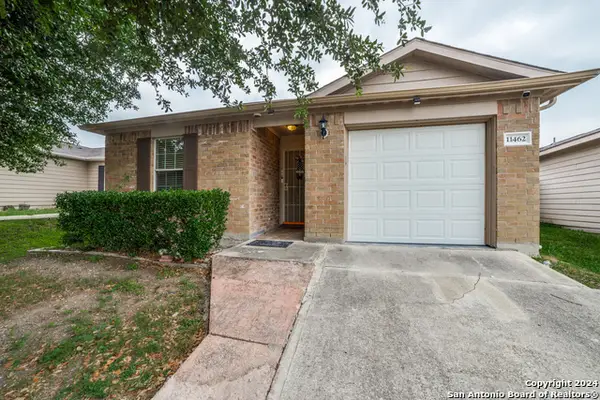 $230,000Active3 beds 2 baths1,233 sq. ft.
$230,000Active3 beds 2 baths1,233 sq. ft.11462 Country, San Antonio, TX 78252
MLS# 1927002Listed by: PRESTIGE HOMES OF TEXAS - New
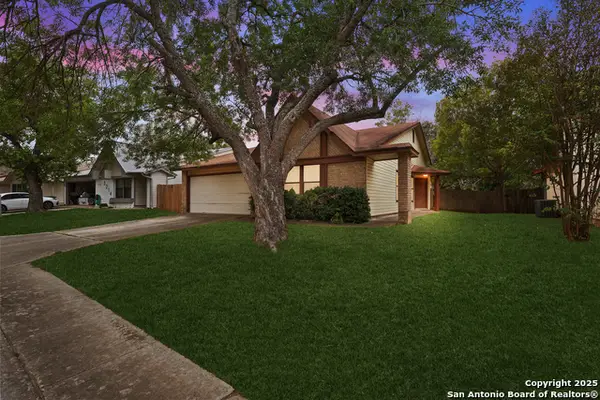 $279,000Active3 beds 2 baths2,079 sq. ft.
$279,000Active3 beds 2 baths2,079 sq. ft.3210 Le Blanc, San Antonio, TX 78247
MLS# 1926998Listed by: KELLER WILLIAMS HERITAGE - New
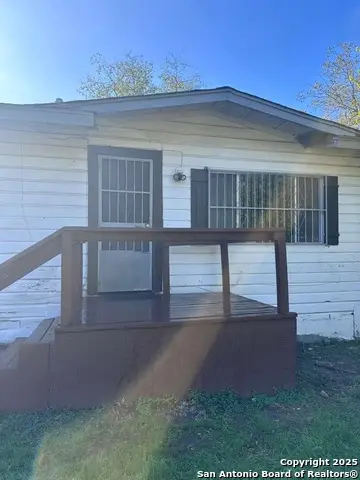 $124,999Active2 beds 1 baths792 sq. ft.
$124,999Active2 beds 1 baths792 sq. ft.5134 Hillburn, San Antonio, TX 78242
MLS# 1927000Listed by: VORTEX REALTY - New
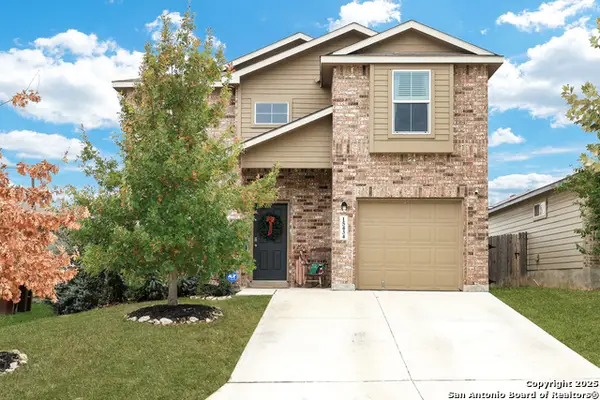 $295,000Active4 beds 3 baths2,072 sq. ft.
$295,000Active4 beds 3 baths2,072 sq. ft.15434 Shortwing, San Antonio, TX 78253
MLS# 1926997Listed by: REAL BROKER, LLC
