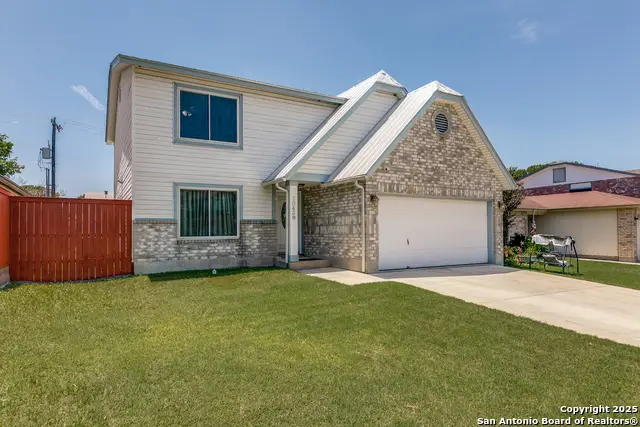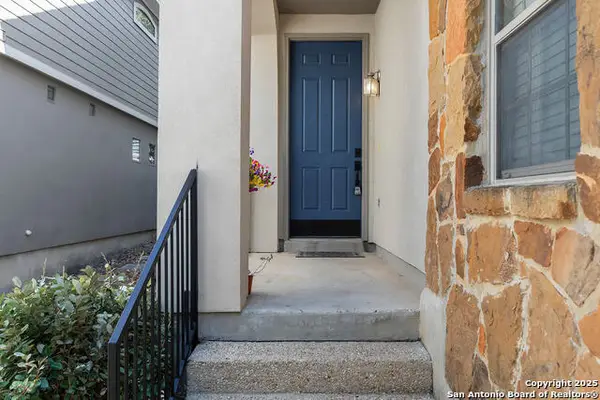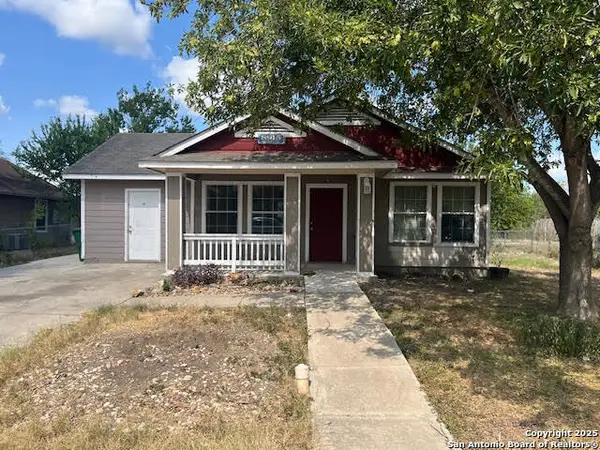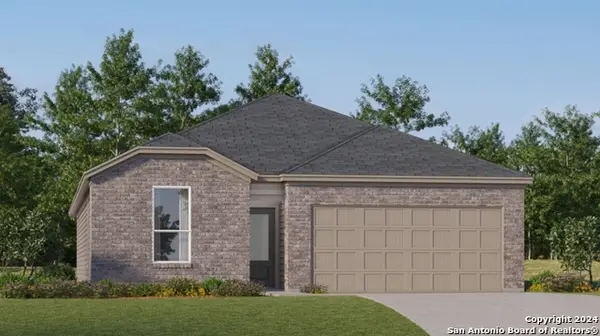10439 Canyon Village, San Antonio, TX 78245
Local realty services provided by:Better Homes and Gardens Real Estate Winans



10439 Canyon Village,San Antonio, TX 78245
$280,990
- 4 Beds
- 3 Baths
- 2,096 sq. ft.
- Single family
- Active
Listed by:rolando lopez(210) 915-4940, rolandlopez.realtor@gmail.com
Office:real broker, llc.
MLS#:1886851
Source:SABOR
Price summary
- Price:$280,990
- Price per sq. ft.:$134.06
About this home
Welcome to this beautifully maintained 4-bedroom, 2.5-bathroom home that perfectly blends comfort, style, and functionality. Step inside and enjoy beautiful wood flooring that runs through 90 percent of the home, complemented by durable epoxy flooring in the kitchen and breakfast area. The updated kitchen and baths feature elegant granite countertops, adding a touch of luxury to daily living. Additional upgrades include solar panels for energy efficiency, a water softener, custom fencing, dual zone 18-Seer HVAC system and a durable metal roof designed to last for years to come. Enjoy the freedom of NO HOA and relax or entertain in the large backyard - perfect for weekend BBQs, gardening, or simply unwinding outdoors. Conveniently located with quick access to Hwy 151, Loop 410, and Loop 1604, offering an easy commute to local military bases, shopping, dining, and entertainment. Don't miss the chance to own this beautiful home-schedule a showing today!
Contact an agent
Home facts
- Year built:1992
- Listing Id #:1886851
- Added:21 day(s) ago
- Updated:August 15, 2025 at 10:34 AM
Rooms and interior
- Bedrooms:4
- Total bathrooms:3
- Full bathrooms:2
- Half bathrooms:1
- Living area:2,096 sq. ft.
Heating and cooling
- Cooling:One Central, Zoned
- Heating:Central, Electric, Zoned
Structure and exterior
- Roof:Metal
- Year built:1992
- Building area:2,096 sq. ft.
- Lot area:0.14 Acres
Schools
- High school:Stevens
- Middle school:Pease E. M.
- Elementary school:Cody Ed
Utilities
- Water:City
- Sewer:City
Finances and disclosures
- Price:$280,990
- Price per sq. ft.:$134.06
- Tax amount:$5,701 (2025)
New listings near 10439 Canyon Village
- New
 $389,990Active3 beds 3 baths2,154 sq. ft.
$389,990Active3 beds 3 baths2,154 sq. ft.1227 Whitby Tower, San Antonio, TX 78258
MLS# 1892846Listed by: JB GOODWIN, REALTORS - New
 $89,999Active2 beds 2 baths1,188 sq. ft.
$89,999Active2 beds 2 baths1,188 sq. ft.407 Nw 19th St, San Antonio, TX 78207
MLS# 1892857Listed by: SAN ANTONIO PORTFOLIO KW RE AH - New
 $331,999Active4 beds 3 baths2,024 sq. ft.
$331,999Active4 beds 3 baths2,024 sq. ft.12516 Las Ranas, San Antonio, TX 78245
MLS# 1892823Listed by: MARTI REALTY GROUP - New
 $234,999Active4 beds 2 baths1,600 sq. ft.
$234,999Active4 beds 2 baths1,600 sq. ft.5946 Sliding Way, San Antonio, TX 78073
MLS# 1892826Listed by: MARTI REALTY GROUP - Open Sat, 12 to 2pmNew
 $330,000Active4 beds 3 baths2,521 sq. ft.
$330,000Active4 beds 3 baths2,521 sq. ft.7675 Aspen Park, San Antonio, TX 78249
MLS# 1892829Listed by: REAL BROKER, LLC - New
 $250,999Active3 beds 2 baths1,402 sq. ft.
$250,999Active3 beds 2 baths1,402 sq. ft.1507 Neria Loop, San Antonio, TX 78224
MLS# 1892830Listed by: MARTI REALTY GROUP - New
 $288,999Active4 beds 3 baths2,173 sq. ft.
$288,999Active4 beds 3 baths2,173 sq. ft.1503 Neria Loop, San Antonio, TX 78224
MLS# 1892831Listed by: MARTI REALTY GROUP - New
 $273,999Active3 beds 2 baths1,510 sq. ft.
$273,999Active3 beds 2 baths1,510 sq. ft.10815 Siebern Road, San Antonio, TX 78224
MLS# 1892832Listed by: MARTI REALTY GROUP - New
 $80,000Active2 beds 1 baths806 sq. ft.
$80,000Active2 beds 1 baths806 sq. ft.8915 Heather, San Antonio, TX 78221
MLS# 1892836Listed by: KELLER WILLIAMS HERITAGE - New
 $334,999Active4 beds 3 baths2,024 sq. ft.
$334,999Active4 beds 3 baths2,024 sq. ft.14958 Taradeau, San Antonio, TX 78254
MLS# 1892839Listed by: MARTI REALTY GROUP
