10511 Merritime Ct, San Antonio, TX 78217
Local realty services provided by:Better Homes and Gardens Real Estate Winans
10511 Merritime Ct,San Antonio, TX 78217
$369,900Last list price
- 5 Beds
- 3 Baths
- - sq. ft.
- Single family
- Sold
Listed by: norma lira(210) 627-1410, Norma@LiraRealtyGroup.com
Office: keller williams heritage
MLS#:1918097
Source:SABOR
Sorry, we are unable to map this address
Price summary
- Price:$369,900
About this home
Welcome to 10511 Merritime Ct, a beautiful 5-bedroom, 3-bath home recently restored to its original charm. This stunning two-story property features luxury vinyl plank flooring, a large family room and separate den, formal dining, and an updated eat-in kitchen with modern finishes. The primary bedroom is conveniently located on the first floor, offering comfort and privacy. Upstairs features four generous bedrooms, two of which share a Jack-and-Jill bathroom. All bathrooms have been fully updated, and each bedroom includes wall units installed prior to the central HVAC system-the home stays cool without them, but they've been kept for added comfort and flexibility. A pet lover's dream, the home includes a dedicated pet washroom that flows out to a covered patio and a spacious backyard with mature trees and a storage shed. Ideally located near Hwy 281, minutes from downtown and the San Antonio Airport, this home combines space, comfort, and convenience
Contact an agent
Home facts
- Year built:1973
- Listing ID #:1918097
- Added:39 day(s) ago
- Updated:December 02, 2025 at 11:20 PM
Rooms and interior
- Bedrooms:5
- Total bathrooms:3
- Full bathrooms:3
Heating and cooling
- Cooling:One Central
- Heating:Central, Natural Gas
Structure and exterior
- Roof:Composition
- Year built:1973
Schools
- High school:Macarthur
- Middle school:Garner
- Elementary school:Regency Place
Utilities
- Water:Water System
- Sewer:Sewer System
Finances and disclosures
- Price:$369,900
- Tax amount:$8,479 (2025)
New listings near 10511 Merritime Ct
- New
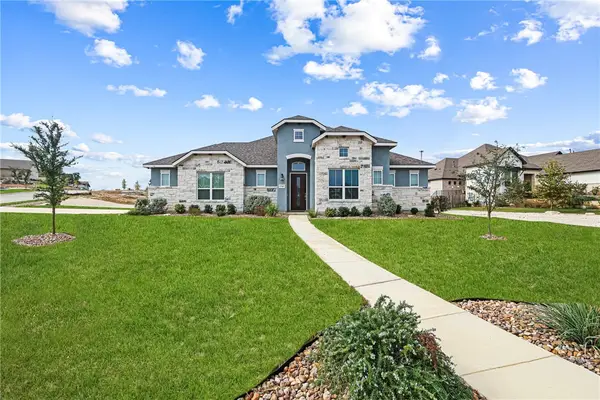 $695,000Active3 beds 3 baths2,692 sq. ft.
$695,000Active3 beds 3 baths2,692 sq. ft.27103 Coltens Canyon, San Antonio, TX 78260
MLS# 468377Listed by: WEICHERT REALTORS - THE PLACE - New
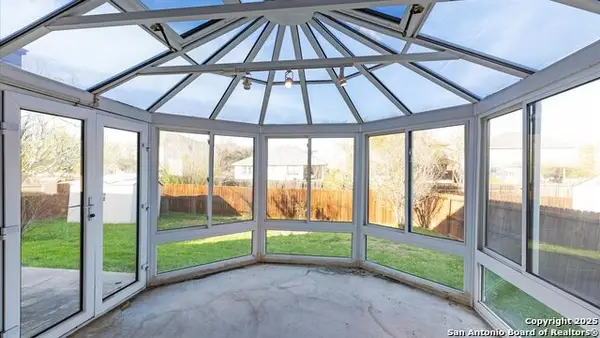 $275,000Active3 beds 3 baths2,796 sq. ft.
$275,000Active3 beds 3 baths2,796 sq. ft.4218 Whitney, San Antonio, TX 78244
MLS# 1926051Listed by: RE/MAX UNITY - New
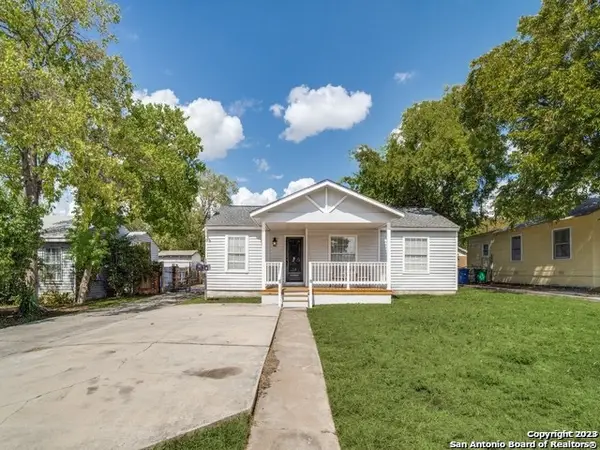 $295,000Active4 beds 3 baths2,075 sq. ft.
$295,000Active4 beds 3 baths2,075 sq. ft.623 Clower, San Antonio, TX 78212
MLS# 1926054Listed by: 210 REALTY GROUP LLC - New
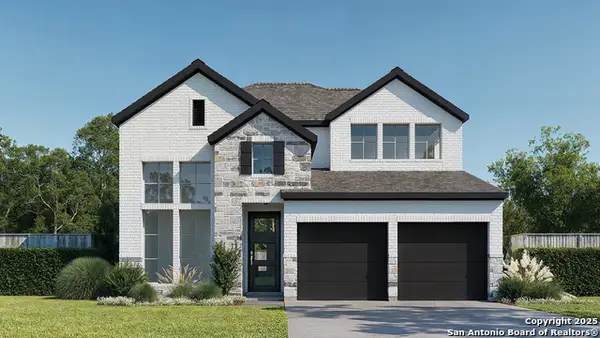 $555,900Active4 beds 3 baths2,593 sq. ft.
$555,900Active4 beds 3 baths2,593 sq. ft.14521 Chaparral Run, San Antonio, TX 78254
MLS# 1926056Listed by: PERRY HOMES REALTY, LLC - New
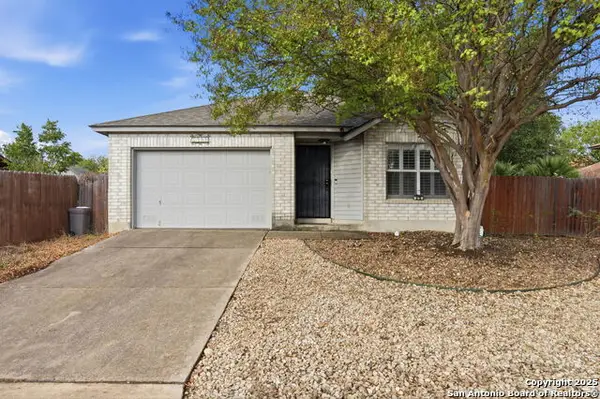 $215,000Active3 beds 2 baths1,735 sq. ft.
$215,000Active3 beds 2 baths1,735 sq. ft.7911 New World, San Antonio, TX 78239
MLS# 1926057Listed by: JB GOODWIN, REALTORS - New
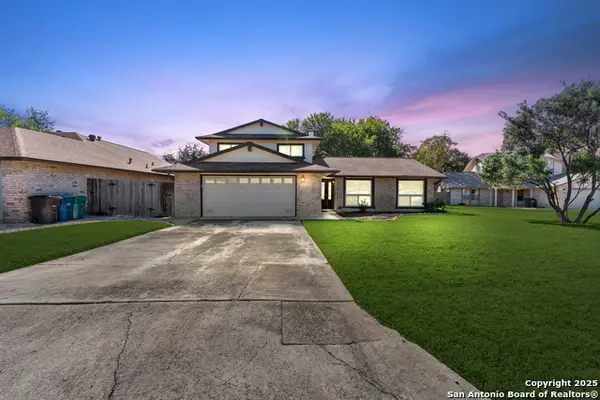 $345,571Active3 beds 2 baths1,688 sq. ft.
$345,571Active3 beds 2 baths1,688 sq. ft.6222 Bellwood St, San Antonio, TX 78249
MLS# 1926058Listed by: EXP REALTY - New
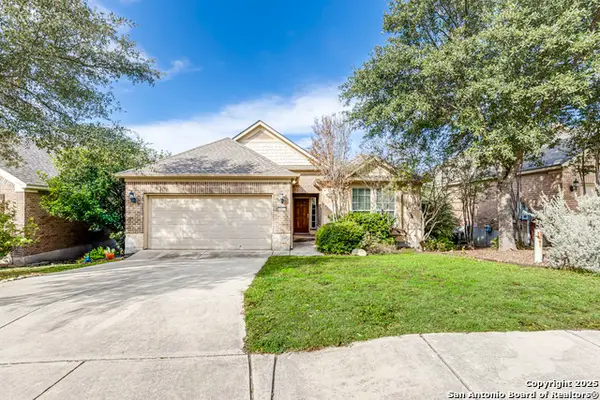 $380,000Active4 beds 2 baths2,084 sq. ft.
$380,000Active4 beds 2 baths2,084 sq. ft.16027 Shooting Star, San Antonio, TX 78255
MLS# 1926061Listed by: ALEXE REALTY GROUP LLC - New
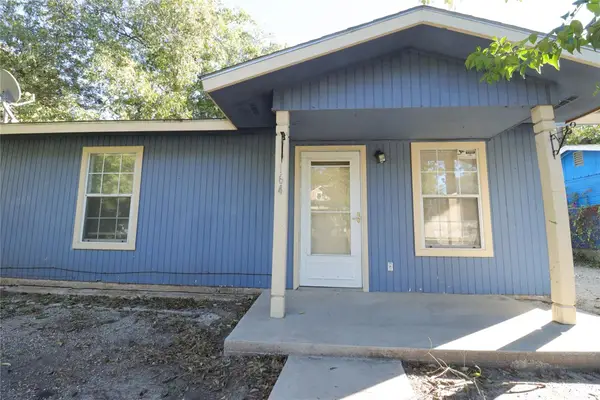 $129,900Active3 beds 2 baths1,300 sq. ft.
$129,900Active3 beds 2 baths1,300 sq. ft.164 Grapeland Ave, San Antonio, TX 78214
MLS# 6821932Listed by: REAL BROKER, LLC - New
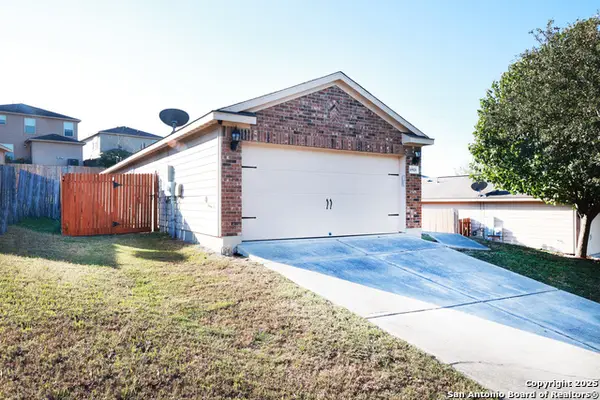 $219,500Active3 beds 2 baths1,352 sq. ft.
$219,500Active3 beds 2 baths1,352 sq. ft.10926 Acorn, San Antonio, TX 78252
MLS# 1926027Listed by: KELLER WILLIAMS HERITAGE - New
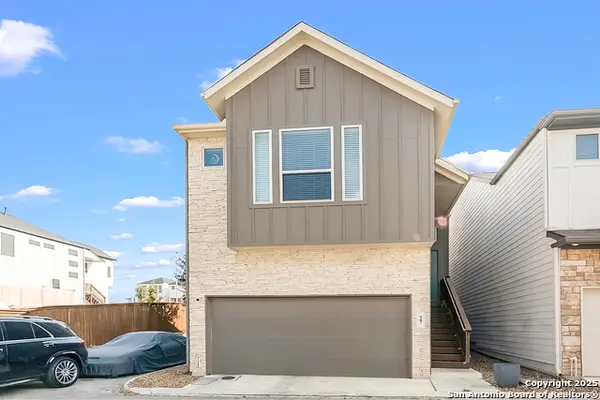 $324,900Active3 beds 3 baths1,658 sq. ft.
$324,900Active3 beds 3 baths1,658 sq. ft.6446 Babcock Rd #27, San Antonio, TX 78249
MLS# 1926030Listed by: LPT REALTY, LLC
