106 Sai Manor 101-102, San Antonio, TX 78249
Local realty services provided by:Better Homes and Gardens Real Estate Winans
106 Sai Manor 101-102,San Antonio, TX 78249
$624,900
- - Beds
- - Baths
- 2,760 sq. ft.
- Multi-family
- Active
Listed by:lexi schlinke(956) 445-3234, lexi@realtybylexi.com
Office:real broker, llc.
MLS#:1897382
Source:SABOR
Price summary
- Price:$624,900
- Price per sq. ft.:$226.41
- Monthly HOA dues:$100
About this home
**Special Financing Available! Buyers can take advantage of a 3.75 interest rate with the seller's preferred lender, making this home even more affordable** This brand-new, two-story duplex offers both privacy and curb appeal. Each unit features 3 bedrooms, 2.5 baths, and a 2-car garage. The thoughtful design includes a spacious backyard, perfect for relaxing or entertaining outdoors. Inside, enjoy granite countertops, luxury vinyl plank flooring downstairs and the bathrooms, modern finishes, stainless steel appliances, and washer/dryer hookups in the utility room. This stunning new construction is move-in ready and waiting to be called home! Disclaimer: Photos shown are of a previously completed duplex by the same builder, provided to illustrate the final look and quality once construction is complete. The only difference is that the kitchen and living room will be flipped.
Contact an agent
Home facts
- Year built:2025
- Listing ID #:1897382
- Added:1 day(s) ago
- Updated:September 02, 2025 at 11:20 PM
Rooms and interior
- Living area:2,760 sq. ft.
Heating and cooling
- Cooling:Two Central
- Heating:Electric
Structure and exterior
- Roof:Composition
- Year built:2025
- Building area:2,760 sq. ft.
Schools
- High school:Louis D Brandeis
- Middle school:Stinson Katherine
- Elementary school:Carnahan
Utilities
- Water:City
- Sewer:City
Finances and disclosures
- Price:$624,900
- Price per sq. ft.:$226.41
- Tax amount:$11,448
New listings near 106 Sai Manor 101-102
- New
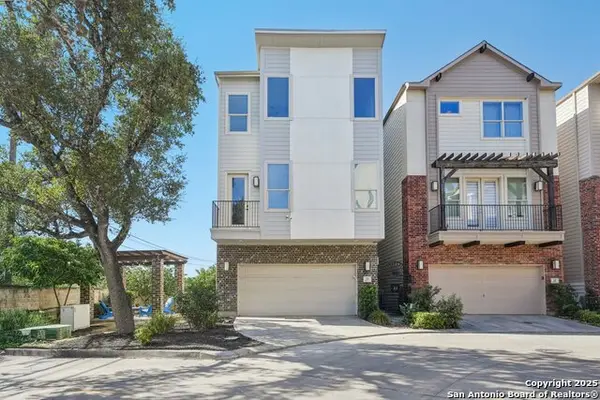 $445,000Active3 beds 3 baths2,208 sq. ft.
$445,000Active3 beds 3 baths2,208 sq. ft.3831 Harry Wurzbach Rd 23, San Antonio, TX 78209
MLS# 1896941Listed by: KELLER WILLIAMS HERITAGE - New
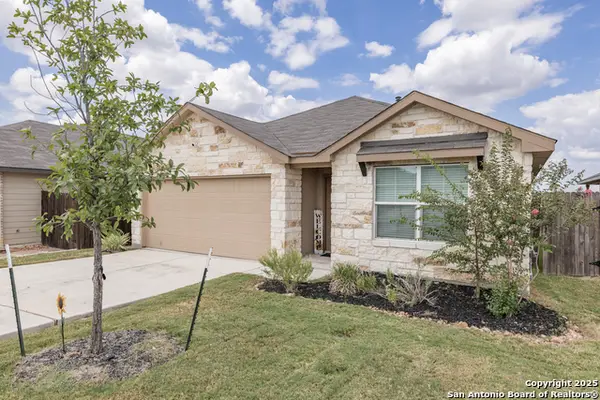 $315,000Active4 beds 2 baths1,703 sq. ft.
$315,000Active4 beds 2 baths1,703 sq. ft.13007 Minuet Sway, San Antonio, TX 78252
MLS# 1897470Listed by: OPTION ONE REAL ESTATE - Open Sun, 12 to 1pmNew
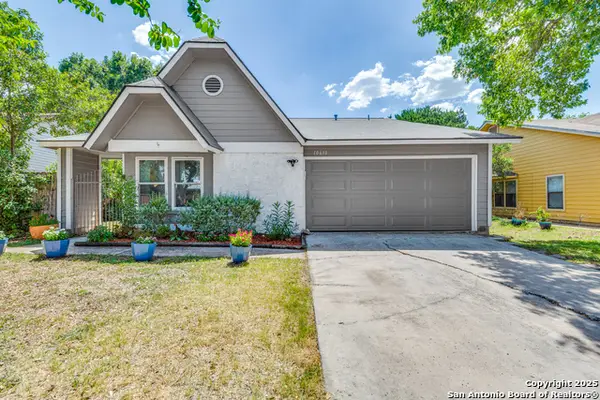 $230,000Active4 beds 2 baths1,950 sq. ft.
$230,000Active4 beds 2 baths1,950 sq. ft.10630 Horn Blvd, San Antonio, TX 78240
MLS# 1897442Listed by: KELLER WILLIAMS CITY-VIEW - New
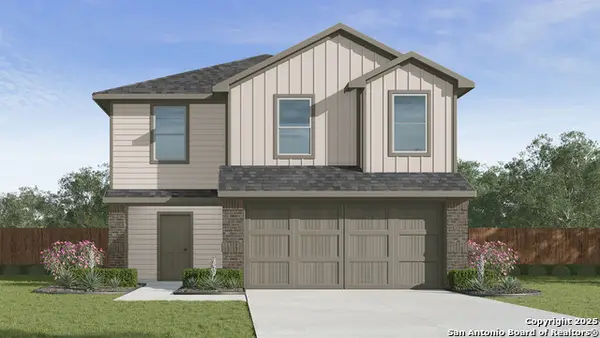 $263,000Active5 beds 3 baths1,892 sq. ft.
$263,000Active5 beds 3 baths1,892 sq. ft.4230 Paprika Grove, Von Ormy, TX 78073
MLS# 1897445Listed by: KELLER WILLIAMS HERITAGE - New
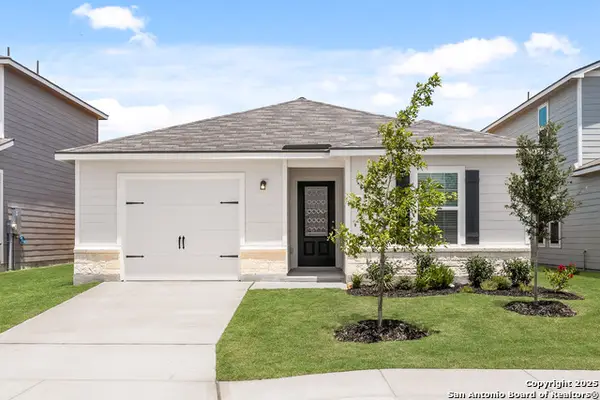 $239,900Active2 beds 2 baths1,002 sq. ft.
$239,900Active2 beds 2 baths1,002 sq. ft.11511 Barn Owl Aly, San Antonio, TX 78223
MLS# 1897458Listed by: LGI HOMES - New
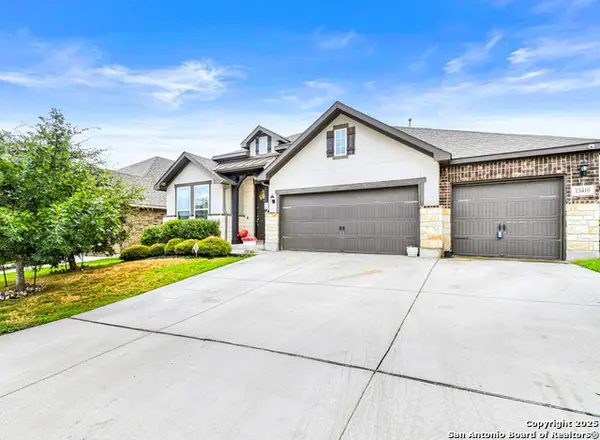 $469,998Active3 beds 2 baths2,632 sq. ft.
$469,998Active3 beds 2 baths2,632 sq. ft.13410 Ironhill Trace, San Antonio, TX 78245
MLS# 1897460Listed by: EXP REALTY - New
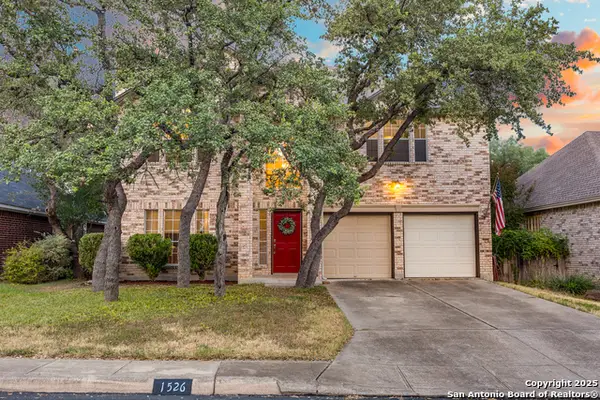 $305,000Active3 beds 3 baths2,474 sq. ft.
$305,000Active3 beds 3 baths2,474 sq. ft.1526 Mooreshill, San Antonio, TX 78253
MLS# 1897463Listed by: PHYLLIS BROWNING COMPANY - New
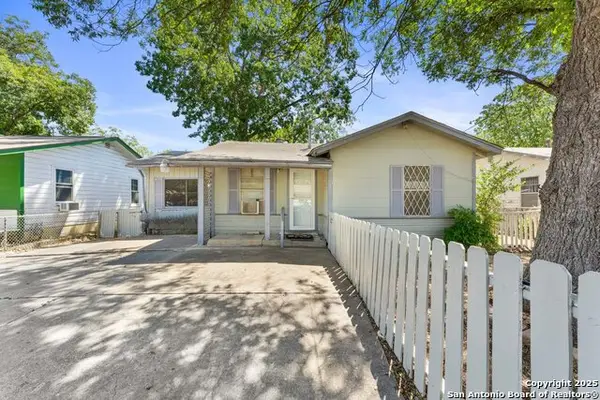 $125,000Active2 beds 1 baths1,244 sq. ft.
$125,000Active2 beds 1 baths1,244 sq. ft.2002 Amerada St, San Antonio, TX 78237
MLS# 1897414Listed by: KELLER WILLIAMS HERITAGE - New
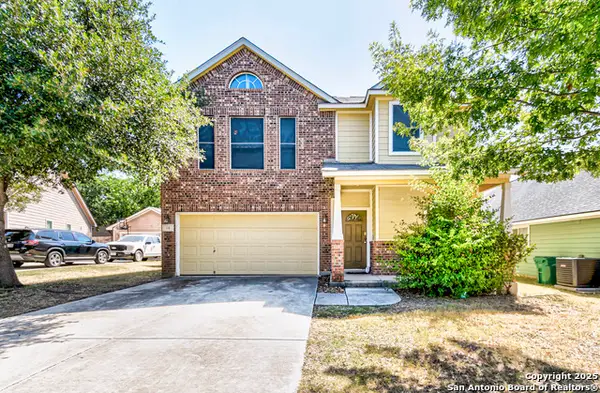 $295,000Active3 beds 3 baths2,226 sq. ft.
$295,000Active3 beds 3 baths2,226 sq. ft.114 Gazelle, San Antonio, TX 78245
MLS# 1897418Listed by: EXP REALTY - New
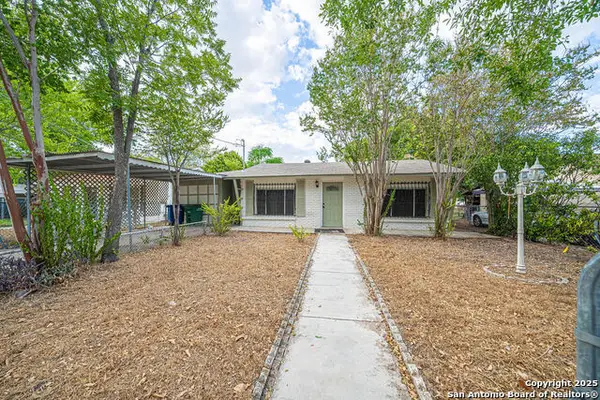 $146,999Active3 beds 1 baths1,056 sq. ft.
$146,999Active3 beds 1 baths1,056 sq. ft.2159 E Drexel, San Antonio, TX 78210
MLS# 1897426Listed by: DILLINGHAM & TOONE REAL ESTATE
