10707 Axis Crossing, San Antonio, TX 78245
Local realty services provided by:Better Homes and Gardens Real Estate Winans
10707 Axis Crossing,San Antonio, TX 78245
$285,000
- 3 Beds
- 3 Baths
- 2,311 sq. ft.
- Single family
- Active
Listed by: vickie earle(210) 420-7047, vickieearle@aol.com
Office: keller williams legacy
MLS#:1888132
Source:SABOR
Price summary
- Price:$285,000
- Price per sq. ft.:$123.32
- Monthly HOA dues:$41.67
About this home
Step into this beautifully refreshed 2-story home that's truly better than ever! With recent upgrades and thoughtful improvements throughout, this stunning property is now completely turn-key - even the refrigerator and washer/dryer convey. Just pack your bags and move right in! VA assumable and willing to allow entitlement to be used. This oversized backyard shaded by incredible, mature oak trees - including one that's perfect for a treehouse or the ultimate climbing tree. Very low maintenance front yard. Enjoy outdoor living year-round under the extended covered patio, ideal for BBQs and gatherings. Inside, the spacious family room features beautiful flooring and a cozy fireplace, setting the perfect scene for relaxing or entertaining. The chef's kitchen boasts abundant cabinetry, generous countertop space, and a bright eat-in breakfast area that opens seamlessly to the dining space. Work or study in style in the elegant home office, complete with French doors, custom trim, and built-in shelving. Upstairs, you'll find a split-bedroom layout with exceptionally large rooms, plus a spacious game room and an extended loft area - perfect as a flex space for reading, study nook, or home gym. Retreat to your expansive primary suite with a huge walk-in closet, garden tub, separate shower, and double vanity. A custom-lit alcove adds a touch of elegance for displaying your favorite art or decor pieces. Schedule a showing to view this move-in ready, upgraded home that offers space, charm, and versatility both inside and out. Not to mention, so very near is what will become your beloved HEB, conveniently located with quick access to 1604, the elementary school, great shopping and dining near-by.
Contact an agent
Home facts
- Year built:2006
- Listing ID #:1888132
- Added:398 day(s) ago
- Updated:December 08, 2025 at 02:35 PM
Rooms and interior
- Bedrooms:3
- Total bathrooms:3
- Full bathrooms:2
- Half bathrooms:1
- Living area:2,311 sq. ft.
Heating and cooling
- Cooling:One Central
- Heating:Central, Natural Gas
Structure and exterior
- Roof:Composition
- Year built:2006
- Building area:2,311 sq. ft.
- Lot area:0.14 Acres
Schools
- High school:Stevens
- Middle school:Robert Vale
- Elementary school:Forester
Utilities
- Water:City
- Sewer:City
Finances and disclosures
- Price:$285,000
- Price per sq. ft.:$123.32
- Tax amount:$5,454 (2024)
New listings near 10707 Axis Crossing
- New
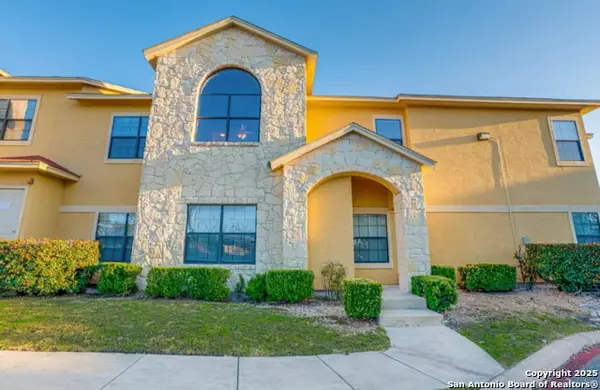 $263,750Active3 beds 4 baths1,727 sq. ft.
$263,750Active3 beds 4 baths1,727 sq. ft.6160 Eckhert #APT 103, San Antonio, TX 78240
MLS# 1927039Listed by: 210 REALTY GROUP LLC - New
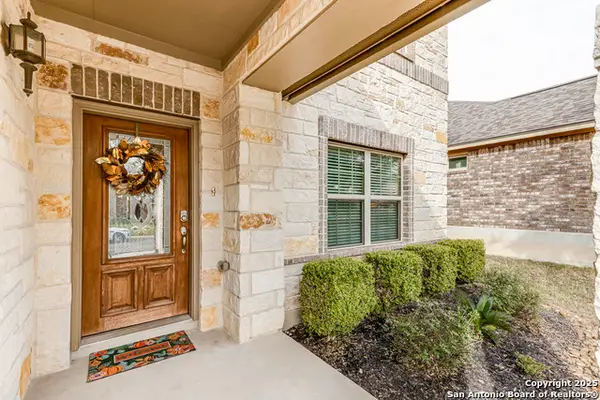 $464,900Active4 beds 3 baths2,622 sq. ft.
$464,900Active4 beds 3 baths2,622 sq. ft.24735 Buck Crk, San Antonio, TX 78255
MLS# 1927041Listed by: SAN ANTONIO PORTFOLIO KW RE - New
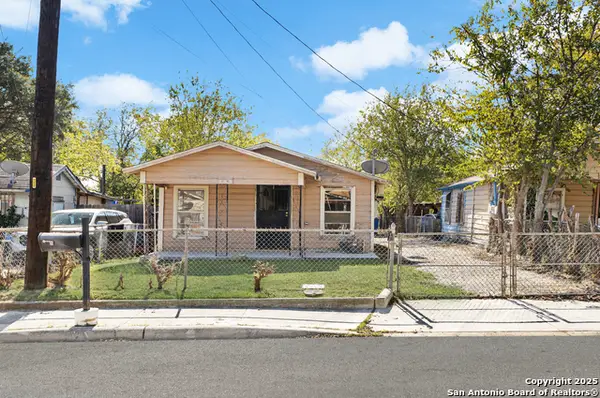 $90,000Active2 beds 1 baths512 sq. ft.
$90,000Active2 beds 1 baths512 sq. ft.508 E Edmonds Ave, San Antonio, TX 78214
MLS# 1927032Listed by: VORTEX REALTY - New
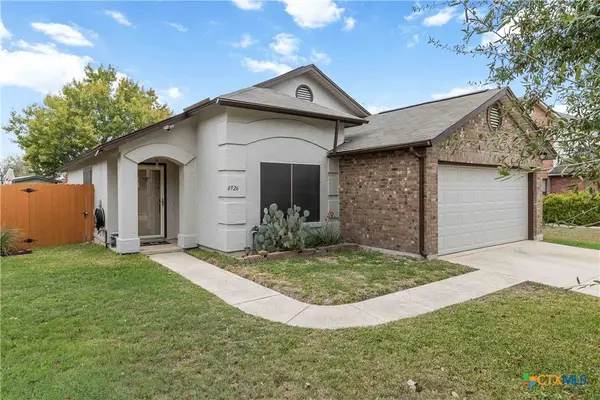 $225,000Active3 beds 2 baths1,426 sq. ft.
$225,000Active3 beds 2 baths1,426 sq. ft.4926 Brianna, San Antonio, TX 78251
MLS# 599482Listed by: RED MANSIONS REALTY - New
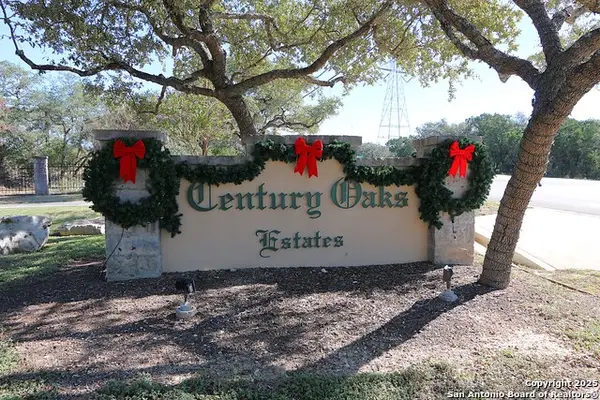 $180,000Active1 Acres
$180,000Active1 Acres22047 Angostura, San Antonio, TX 78261
MLS# 1927022Listed by: RE/MAX ALAMO REALTY - New
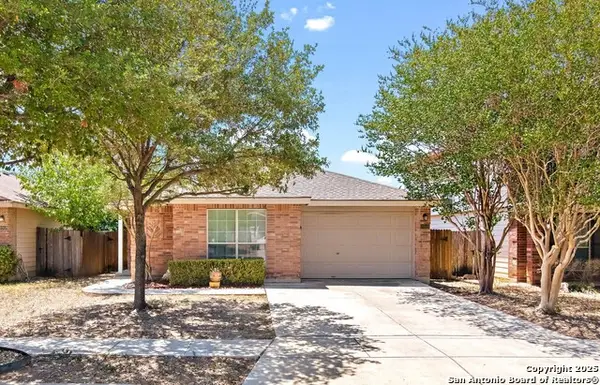 $217,222Active3 beds 2 baths1,310 sq. ft.
$217,222Active3 beds 2 baths1,310 sq. ft.9914 Sandlet Trail, San Antonio, TX 78254
MLS# 1927023Listed by: DFW METRO HOUSING - New
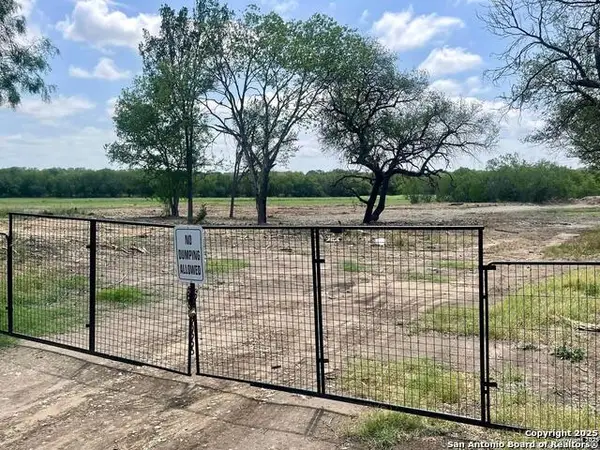 $175,000Active4 Acres
$175,000Active4 Acres117 Diamond, San Antonio, TX 78242
MLS# 1927017Listed by: SAN ANTONIO ELITE REALTY - New
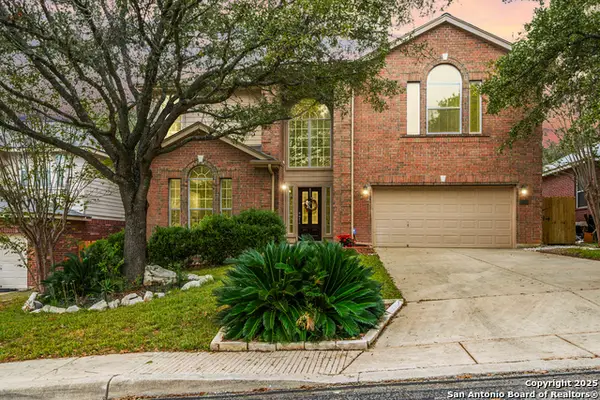 $494,990Active5 beds 3 baths3,239 sq. ft.
$494,990Active5 beds 3 baths3,239 sq. ft.22711 San Saba Blf, San Antonio, TX 78258
MLS# 1927014Listed by: KELLER WILLIAMS LEGACY - New
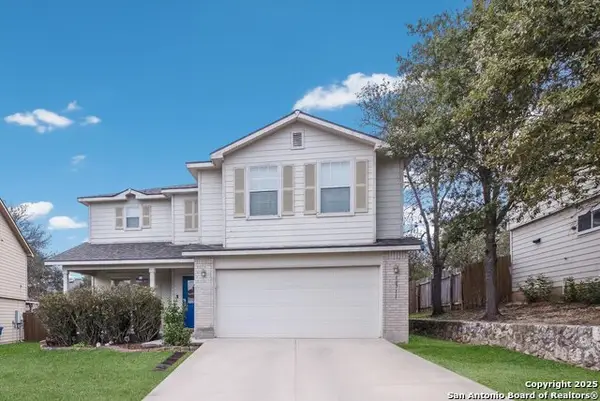 $295,000Active4 beds 3 baths1,960 sq. ft.
$295,000Active4 beds 3 baths1,960 sq. ft.10711 Rindle Ranch, San Antonio, TX 78249
MLS# 1927010Listed by: REAL BROKER, LLC - New
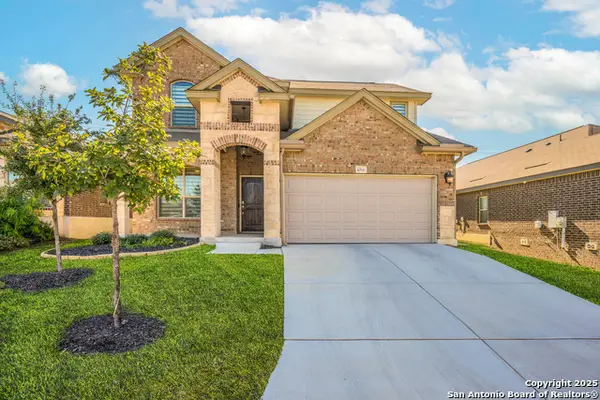 $285,000Active4 beds 3 baths2,450 sq. ft.
$285,000Active4 beds 3 baths2,450 sq. ft.6314 Katy Star, San Antonio, TX 78220
MLS# 1927001Listed by: UPRISE REAL ESTATE PARTNERS
