10803 Nina Ridge, San Antonio, TX 78255
Local realty services provided by:Better Homes and Gardens Real Estate Winans
10803 Nina Ridge,San Antonio, TX 78255
$1,600,000
- 5 Beds
- 5 Baths
- 5,038 sq. ft.
- Single family
- Active
Listed by: binkan cinaroglu(210) 241-4550, binkan.cinaroglu@sothebysrealty.com
Office: kuper sotheby's int'l realty
MLS#:1925255
Source:SABOR
Price summary
- Price:$1,600,000
- Price per sq. ft.:$317.59
- Monthly HOA dues:$76.58
About this home
Exceptional custom residence in the Canyons at Scenic Loop, crafted with refined finishes and a modern, highly functional floor plan. The home is defined by soaring ceiling heights, abundant natural light, walls of windows, and thoughtful architectural and lighting details that elevate every space. The chef's kitchen showcases a large waterfall island, custom cabinetry, and seamless flow into the family room for effortless everyday living and entertaining. A privately owned solar panel system provides enhanced energy efficiency and significantly reduced utility costs, a rare advantage in this community and an important highlight of the property. The primary suite offers a serene retreat with a spa-inspired bath and an oversized walk-in closet. Four generously sized guest bedrooms provide flexibility for family, guests, or long-term stays. Multiple living and entertainment areas include a game room, a separate media room, and a dedicated library. A private flex room off the outdoor area is ideal for a gym, studio, workshop, or hobby space. Situated on an oversized corner lot, the outdoor living environment is designed for year-round enjoyment with a premier spa, expansive decking, large covered patios with wood-paneled ceiling accents, and a stacked-stone fireplace overlooking the tranquil surroundings.
Contact an agent
Home facts
- Year built:2021
- Listing ID #:1925255
- Added:36 day(s) ago
- Updated:December 17, 2025 at 06:04 PM
Rooms and interior
- Bedrooms:5
- Total bathrooms:5
- Full bathrooms:4
- Half bathrooms:1
- Living area:5,038 sq. ft.
Heating and cooling
- Cooling:Three+ Central
- Heating:Central, Natural Gas
Structure and exterior
- Roof:Metal
- Year built:2021
- Building area:5,038 sq. ft.
- Lot area:0.68 Acres
Schools
- High school:Clark
- Middle school:Rawlinson
- Elementary school:Sara B McAndrew
Utilities
- Water:Water System
- Sewer:Septic
Finances and disclosures
- Price:$1,600,000
- Price per sq. ft.:$317.59
- Tax amount:$28,517 (2024)
New listings near 10803 Nina Ridge
- New
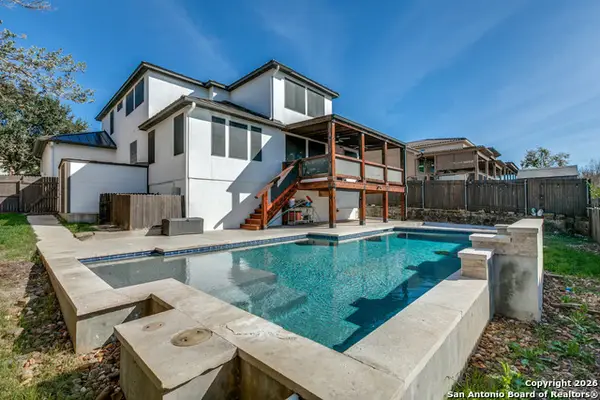 $655,000Active4 beds 4 baths2,984 sq. ft.
$655,000Active4 beds 4 baths2,984 sq. ft.17919 Camino Grande, San Antonio, TX 78257
MLS# 1931023Listed by: VAHOMESOFTX LLC - New
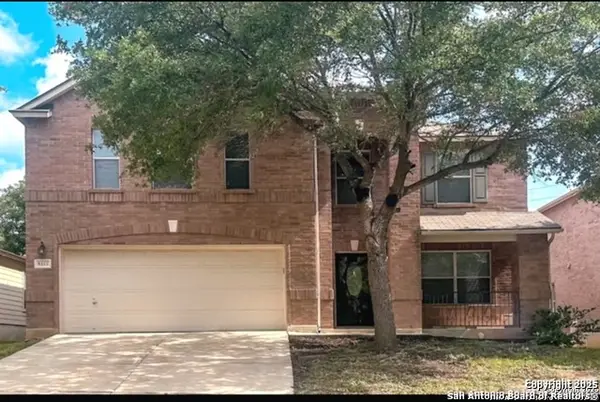 $370,000Active4 beds 3 baths3,329 sq. ft.
$370,000Active4 beds 3 baths3,329 sq. ft.8111 Academic Post, San Antonio, TX 78250
MLS# 1931030Listed by: HOMESTEAD & RANCH REAL ESTATE - New
 $224,000Active3 beds 1 baths1,590 sq. ft.
$224,000Active3 beds 1 baths1,590 sq. ft.402 Hermine Blvd, San Antonio, TX 78212
MLS# 1931034Listed by: VIVID REALTY, LLC - New
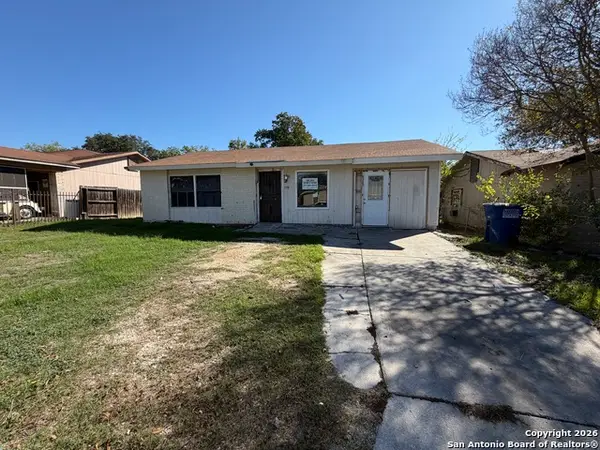 $99,000Active3 beds 2 baths1,160 sq. ft.
$99,000Active3 beds 2 baths1,160 sq. ft.5318 Beryl Cove, San Antonio, TX 78242
MLS# 1931007Listed by: PROPER REALTY - New
 $180,000Active3 beds 2 baths1,386 sq. ft.
$180,000Active3 beds 2 baths1,386 sq. ft.6622. Evenridge, San Antonio, TX 78239
MLS# 1931008Listed by: PHYLLIS BROWNING COMPANY - New
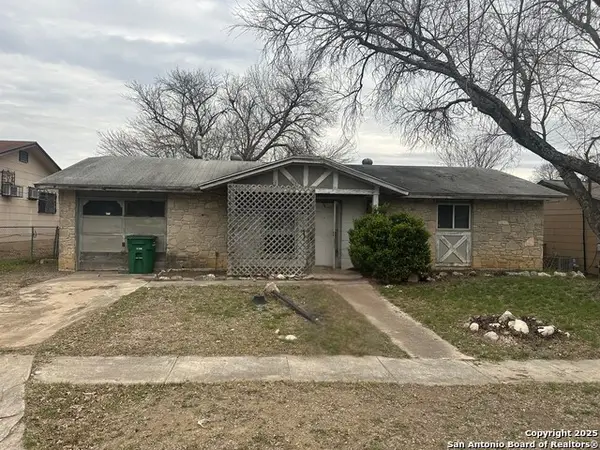 $89,000Active3 beds 1 baths912 sq. ft.
$89,000Active3 beds 1 baths912 sq. ft.8514 Standing Rock, San Antonio, TX 78242
MLS# 1931014Listed by: PROPER REALTY - New
 $155,000Active3 beds 1 baths1,252 sq. ft.
$155,000Active3 beds 1 baths1,252 sq. ft.239 Nock, San Antonio, TX 78221
MLS# 1931018Listed by: PREMIER REALTY GROUP PLATINUM - New
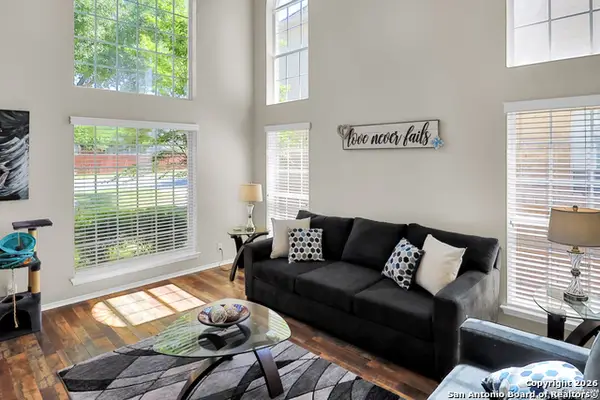 Listed by BHGRE$449,000Active4 beds 4 baths3,317 sq. ft.
Listed by BHGRE$449,000Active4 beds 4 baths3,317 sq. ft.24710 Cloudy Crk, San Antonio, TX 78255
MLS# 1930998Listed by: BETTER HOMES AND GARDENS WINANS - New
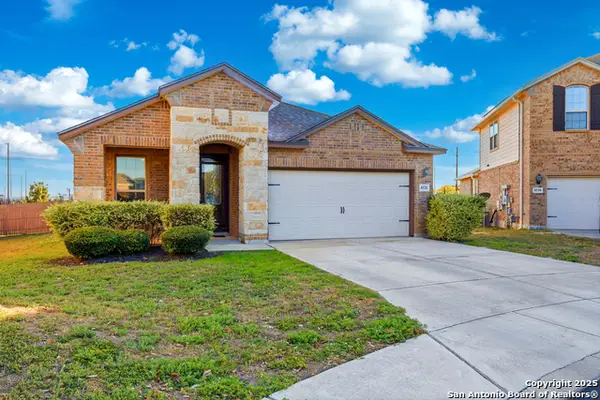 $305,000Active3 beds 2 baths1,703 sq. ft.
$305,000Active3 beds 2 baths1,703 sq. ft.8526 Meri Leap, San Antonio, TX 78251
MLS# 1930990Listed by: KELLER WILLIAMS HERITAGE - New
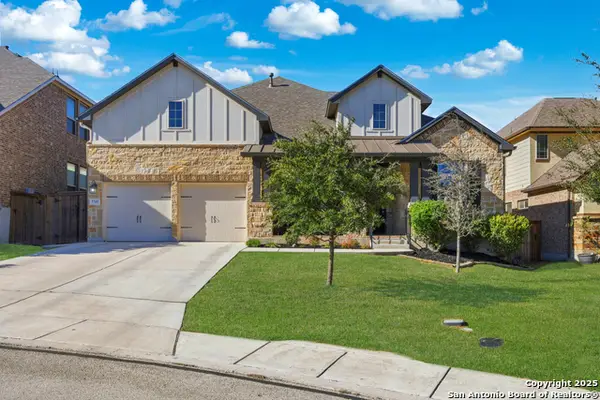 $575,000Active5 beds 5 baths3,658 sq. ft.
$575,000Active5 beds 5 baths3,658 sq. ft.7715 Goldstrike Dr, San Antonio, TX 78254
MLS# 1930992Listed by: EXP REALTY
