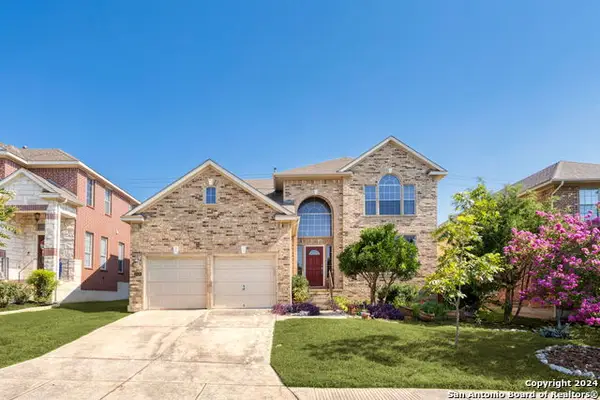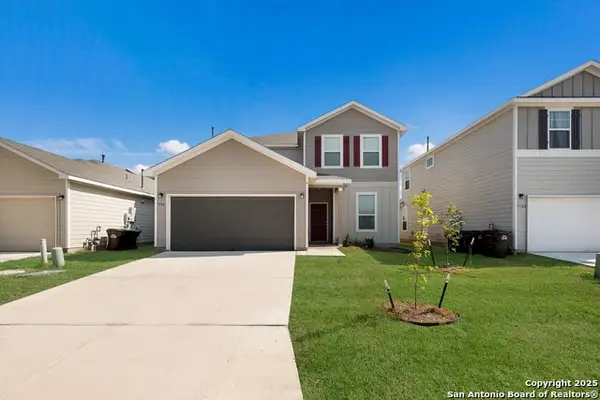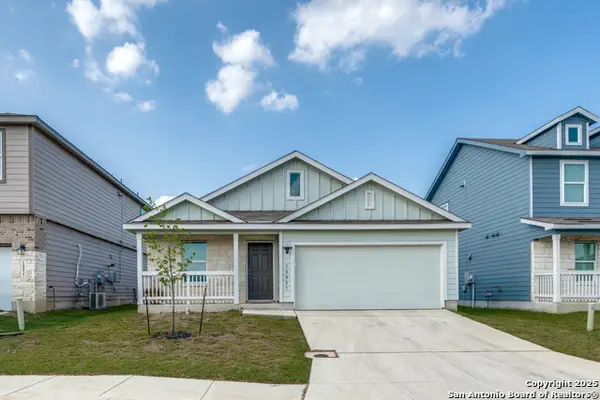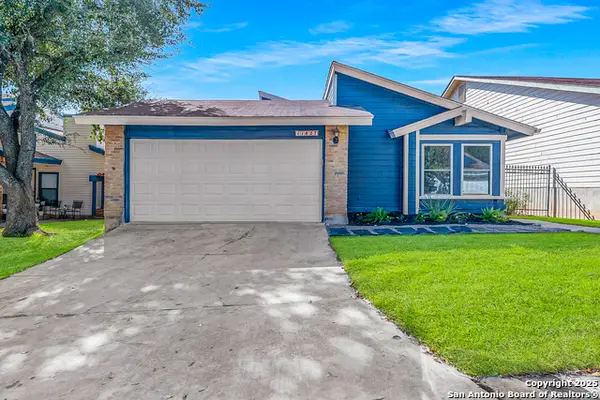11 Davenport Ln, San Antonio, TX 78257
Local realty services provided by:Better Homes and Gardens Real Estate Winans
Listed by: binkan cinaroglu(210) 241-4550, binkan.cinaroglu@sothebysrealty.com
Office: kuper sotheby's int'l realty
MLS#:1876676
Source:SABOR
Price summary
- Price:$4,599,900
- Price per sq. ft.:$599.57
- Monthly HOA dues:$295
About this home
Perched on one of the highest points in The Dominion, this exceptional estate offers unobstructed panoramic views and a lifestyle of refined luxury. Designed with impressive scale and architectural integrity, the estate seamlessly blends indoor and outdoor living through expansive walls of glass that open to sweeping terraces and breezy patios. Inside, grand living spaces are enhanced by soaring ceilings, two elevators, and oversized rooms ideal for both everyday comfort and elegant entertaining. The chef's kitchen is outfitted with top-of-the-line Wolf appliances, including dual ovens, a built-in steamer, warming drawers, and a generous breakfast bar. A full wet bar, complete with dishwasher, wine cooler, and ice maker, adds to the home's thoughtful functionality, while a secondary kitchen near the media room offers added convenience for hosting. The primary suite is a private retreat, featuring a fireplace, dramatic views of the hill country, and access to a personal gym and adjoining flex room. Additional accommodations include separate quarters for guests, staff, or extended stays, including poolside caretaker space and a maid's suite with a small kitchen. Outdoor amenities rival a resort, with an negative edge pool, cascading waterfalls, a heated spa, poolside kitchen, and expansive patio areas for al fresco dining. Completing the property are two climate-controlled garages, each accommodating four vehicles, making this a car enthusiast's dream. This home is a rare offering for the most discerning buyer seeking elevated living in one of San Antonio's most prestigious communities.
Contact an agent
Home facts
- Year built:2008
- Listing ID #:1876676
- Added:151 day(s) ago
- Updated:November 16, 2025 at 02:43 PM
Rooms and interior
- Bedrooms:6
- Total bathrooms:8
- Full bathrooms:7
- Half bathrooms:1
- Living area:7,672 sq. ft.
Heating and cooling
- Cooling:Three+ Central
- Heating:Central, Natural Gas
Structure and exterior
- Roof:Metal
- Year built:2008
- Building area:7,672 sq. ft.
- Lot area:1.43 Acres
Schools
- High school:Clark
- Middle school:Rawlinson
- Elementary school:Leon Springs
Utilities
- Water:Water System
- Sewer:Sewer System
Finances and disclosures
- Price:$4,599,900
- Price per sq. ft.:$599.57
- Tax amount:$54,954 (2024)
New listings near 11 Davenport Ln
- New
 $489,000Active4 beds 3 baths3,348 sq. ft.
$489,000Active4 beds 3 baths3,348 sq. ft.3415 Highline, San Antonio, TX 78261
MLS# 1923285Listed by: THE LUMEN TEAM - New
 $625,000Active3 beds 3 baths3,182 sq. ft.
$625,000Active3 beds 3 baths3,182 sq. ft.23118 Whisper, San Antonio, TX 78258
MLS# 1919188Listed by: RE/MAX PREFERRED, REALTORS - New
 $195,000Active3 beds 1 baths1,187 sq. ft.
$195,000Active3 beds 1 baths1,187 sq. ft.2038 Springvale, San Antonio, TX 78227
MLS# 1923284Listed by: REAL BROKER, LLC - New
 $535,000Active4 beds 3 baths2,971 sq. ft.
$535,000Active4 beds 3 baths2,971 sq. ft.610 Mello Oak, San Antonio, TX 78258
MLS# 1923282Listed by: RE/MAX NORTH-SAN ANTONIO - New
 $330,000Active4 beds 3 baths2,586 sq. ft.
$330,000Active4 beds 3 baths2,586 sq. ft.7106 Whipsaw Point, San Antonio, TX 78253
MLS# 1923283Listed by: EXP REALTY - New
 $210,000Active3 beds 2 baths1,192 sq. ft.
$210,000Active3 beds 2 baths1,192 sq. ft.12806 El Marro, San Antonio, TX 78233
MLS# 1922866Listed by: REALTY ONE GROUP EMERALD - New
 $275,000Active4 beds 2 baths1,666 sq. ft.
$275,000Active4 beds 2 baths1,666 sq. ft.10827 Hernando, Converse, TX 78109
MLS# 1923278Listed by: MICHELE MCCURDY REAL ESTATE - New
 $270,000Active3 beds 2 baths1,674 sq. ft.
$270,000Active3 beds 2 baths1,674 sq. ft.11827 Greenwood Village, San Antonio, TX 78249
MLS# 1923279Listed by: LOOKOUT REALTY - New
 $141,000Active3 beds 1 baths924 sq. ft.
$141,000Active3 beds 1 baths924 sq. ft.5419 War Cloud, San Antonio, TX 78242
MLS# 1923277Listed by: KELLER WILLIAMS CITY-VIEW - New
 $165,000Active2 beds 1 baths1,080 sq. ft.
$165,000Active2 beds 1 baths1,080 sq. ft.1717 Rogers, San Antonio, TX 78208
MLS# 1923274Listed by: PREMIER REALTY GROUP PLATINUM
