11 Weyfield, San Antonio, TX 78248
Local realty services provided by:Better Homes and Gardens Real Estate Winans
11 Weyfield,San Antonio, TX 78248
$749,000
- 5 Beds
- 4 Baths
- 3,764 sq. ft.
- Single family
- Active
Listed by:gail lamb(210) 872-0644, gaillambsells@gmail.com
Office:keller williams heritage
MLS#:1907516
Source:SABOR
Price summary
- Price:$749,000
- Price per sq. ft.:$198.99
- Monthly HOA dues:$88
About this home
Luxury and Style awaits in this modern showcase of a home. Welcoming grand foyer, soaring ceilings and sweeping staircase greet guests and family members. Beautifully updated open concept kitchen surrounded by livings areas designed for both everyday lifestyles and entertaining. The living room and dining room set a flair of elegance leading into the well planned upgraded Kitchen which boasts attractive island with striking veining. The island comfortably seats 6-8, creating a most perfect gathering space. Custom white cabinetry with designer backsplash, stainless steel gas range, energy efficient on-demand hot water dispense, warming drawer, and farmhouse sink complete the culinarians dream kitchen.. The adjoining living space is draped with natural light from the newer stylish windows, this secondary living room closest to the kitchen will sure to be the main gathering space and features a statement chandelier, a wall of windows with views of the pool, and adding to the homes abundance of natural light. The fireplace can be set for those cooler Texas evenings. Custom built-ins are a plus for family photos and Knick-knacks. The well thought out floor plan offers 5 spacious bedrooms, the master suite and guest suite are situated downstairs, both with full baths. A spacious and open 3rd living area loft is large enough to serve as a gameroom and /or study. The two bedrooms are joined by a Jack n Jill bathroom and the 5th bedroom has a full bath just outside - this can be shared for anyone utilizing the game room. Every striking details blends both style and function, making this home a true standout. As you exit through the kitchen and enter into the sunroom, enjoy temperature controlled atmosphere with a serene setting overlooking the inground pool and spa. This room was created both with a relaxing pool day in mind and additional entertaining space. The inground pool and spa have been well maintained as well as the low maintenance yard. The gated neighborhood offers several amenities such as pool, sports courts and playground. Many neighbors walk the area with family and family pets for exercise. Award winning schools, medical, restaurants and shops. Ease of access to major highways. Military bases, universities, airport, golf courses within 20-25 minute drive. Schedule a showing of this beautiful home... must visit to appreciate the beauty and elegance of this executive style home.
Contact an agent
Home facts
- Year built:1995
- Listing ID #:1907516
- Added:1 day(s) ago
- Updated:September 13, 2025 at 05:22 AM
Rooms and interior
- Bedrooms:5
- Total bathrooms:4
- Full bathrooms:4
- Living area:3,764 sq. ft.
Heating and cooling
- Cooling:One Window/Wall, Two Central
- Heating:2 Units, Central, Natural Gas
Structure and exterior
- Roof:Heavy Composition
- Year built:1995
- Building area:3,764 sq. ft.
- Lot area:0.18 Acres
Schools
- High school:Clark
- Middle school:Hobby William P.
- Elementary school:Blattman
Utilities
- Water:Water System
- Sewer:Sewer System
Finances and disclosures
- Price:$749,000
- Price per sq. ft.:$198.99
- Tax amount:$15,692 (2024)
New listings near 11 Weyfield
- New
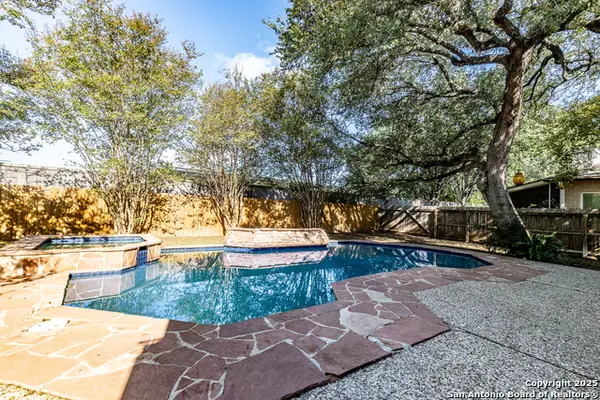 $477,000Active4 beds 3 baths3,028 sq. ft.
$477,000Active4 beds 3 baths3,028 sq. ft.16615 Raven Glenn, San Antonio, TX 78248
MLS# 1907458Listed by: CLOVERLEAF PROPERTY MANAGEMENT - New
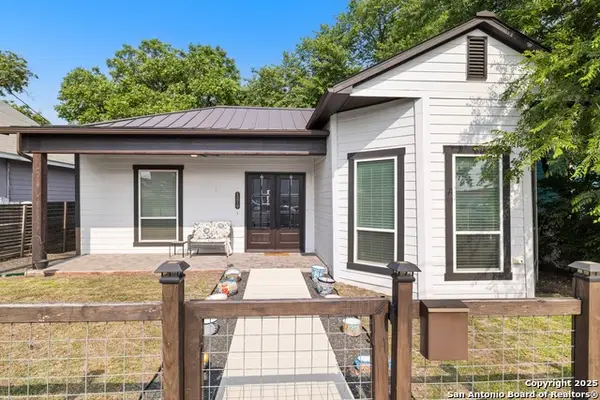 $549,000Active3 beds 2 baths1,904 sq. ft.
$549,000Active3 beds 2 baths1,904 sq. ft.1219 Olive, San Antonio, TX 78202
MLS# 1907524Listed by: TEXAS PREMIER REALTY - New
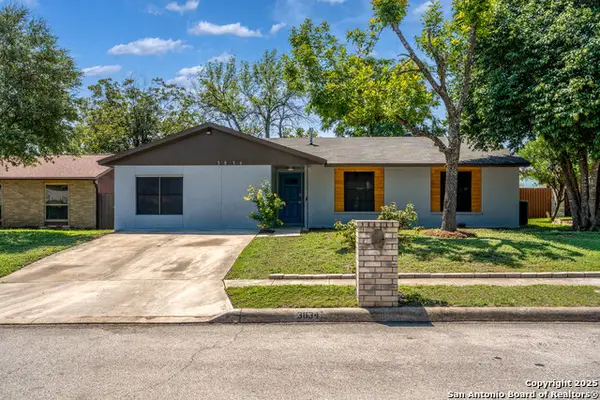 $240,000Active3 beds 2 baths1,613 sq. ft.
$240,000Active3 beds 2 baths1,613 sq. ft.3834 Pipers Crest, San Antonio, TX 78251
MLS# 1907517Listed by: EXP REALTY - New
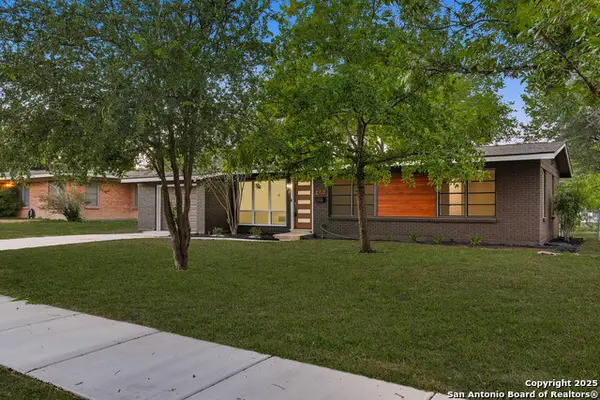 $317,999Active3 beds 2 baths1,168 sq. ft.
$317,999Active3 beds 2 baths1,168 sq. ft.439 Sandalwood Ln, San Antonio, TX 78216
MLS# 1907519Listed by: KELLER WILLIAMS CITY-VIEW - New
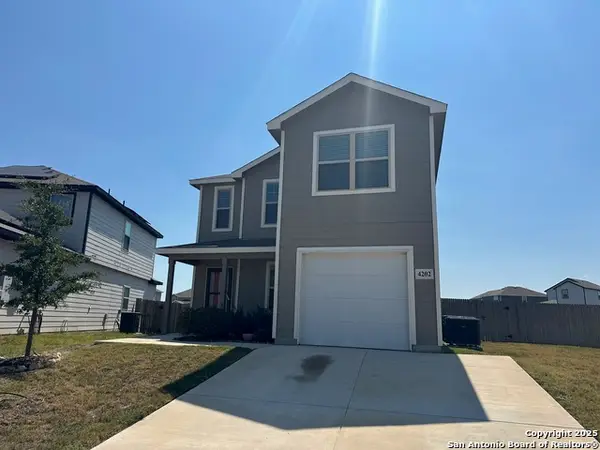 $230,000Active3 beds 3 baths1,470 sq. ft.
$230,000Active3 beds 3 baths1,470 sq. ft.4202 Brigadier, Converse, TX 78109
MLS# 1907520Listed by: RE/MAX NORTH-SAN ANTONIO - New
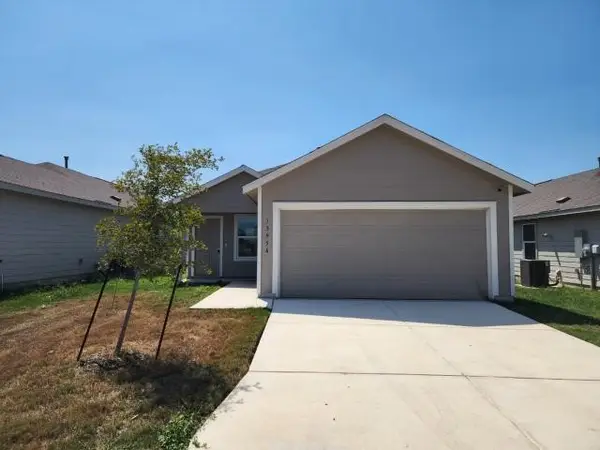 $230,000Active4 beds 2 baths1,616 sq. ft.
$230,000Active4 beds 2 baths1,616 sq. ft.13954 Bull Cove, San Antonio, TX 78252
MLS# 21059407Listed by: ELIST REO, LLC - New
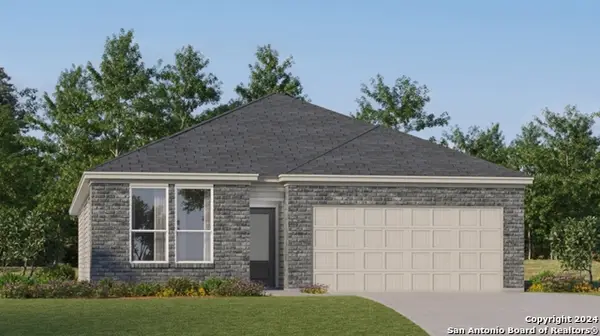 $321,999Active3 beds 2 baths1,904 sq. ft.
$321,999Active3 beds 2 baths1,904 sq. ft.14982 Taradeau, San Antonio, TX 78254
MLS# 1907513Listed by: MARTI REALTY GROUP - New
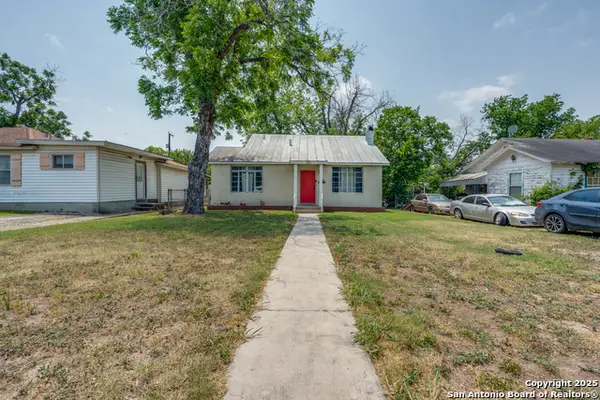 $175,000Active2 beds 2 baths1,083 sq. ft.
$175,000Active2 beds 2 baths1,083 sq. ft.330 Hermitage, San Antonio, TX 78223
MLS# 1907515Listed by: 1ST CHOICE REALTY GROUP - New
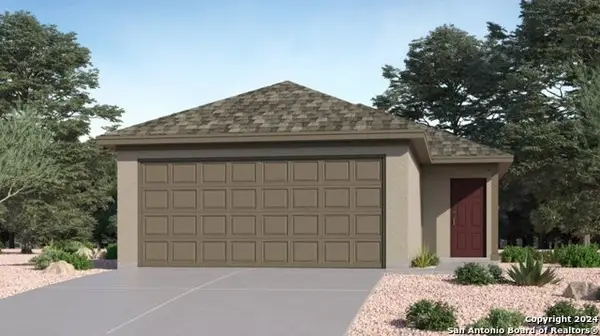 $246,999Active3 beds 2 baths1,354 sq. ft.
$246,999Active3 beds 2 baths1,354 sq. ft.7306 Brownleaf Dr, San Antonio, TX 78227
MLS# 1907495Listed by: MARTI REALTY GROUP
