11001 Wurzbach #606, San Antonio, TX 78230
Local realty services provided by:Better Homes and Gardens Real Estate Winans
11001 Wurzbach #606,San Antonio, TX 78230
$215,000
- 2 Beds
- 3 Baths
- 1,518 sq. ft.
- Condominium
- Active
Listed by: estela andonie-gonzalez(210) 838-8768, mandan.services@gmail.com
Office: mandan asset services, llc.
MLS#:1910732
Source:LERA
Price summary
- Price:$215,000
- Price per sq. ft.:$141.63
- Monthly HOA dues:$567
About this home
Welcome to 11001 Wurzbach Rd #606, an exquisitely appointed 2-bedroom, 2.5-bath condominium located in the desirable Post Oak community. Offering 1,518 sq.ft. of modern living space, this home perfectly combines style, comfort, and convenience in one of San Antonio's most sought-after neighborhoods. Step inside to an inviting open-concept floor plan, featuring wood flooring and cabinetry, sleek countertops, and ample bathrooms. Expansive windows and sliding glass doors fill the home with abundant natural light, creating a bright and welcoming atmosphere throughout. The spacious living area flows seamlessly opens to the landscaped courtyard steps away from the serene pool. Upstairs, both bedrooms feature generous closets and ensuite baths, offering privacy and comfort. Additional highlights include a laundry room and a 2-car garage with ample storage and the peace of mind of a move-in-ready property. Nestled in a quiet, gated community with lush surroundings, this home offers tranquility while keeping you just minutes from world-class shopping, dining, entertainment, and the Medical Center, with easy access to I-10 for smooth commutes. Schedule your showing today and step into your new lifestyle!
Contact an agent
Home facts
- Year built:1982
- Listing ID #:1910732
- Added:148 day(s) ago
- Updated:February 22, 2026 at 02:44 PM
Rooms and interior
- Bedrooms:2
- Total bathrooms:3
- Full bathrooms:2
- Half bathrooms:1
- Living area:1,518 sq. ft.
Heating and cooling
- Cooling:One Central
- Heating:Central, Natural Gas
Structure and exterior
- Year built:1982
- Building area:1,518 sq. ft.
Schools
- High school:Clark
- Middle school:Hobby William P.
- Elementary school:Housman
Finances and disclosures
- Price:$215,000
- Price per sq. ft.:$141.63
- Tax amount:$4,414 (2024)
New listings near 11001 Wurzbach #606
- New
 $119,000Active3 beds 1 baths784 sq. ft.
$119,000Active3 beds 1 baths784 sq. ft.527 Morningview, San Antonio, TX 78220
MLS# 1943294Listed by: KELLER WILLIAMS HERITAGE - New
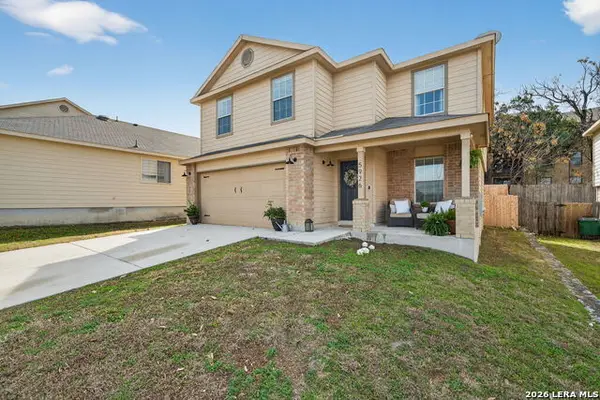 $315,000Active3 beds 3 baths2,124 sq. ft.
$315,000Active3 beds 3 baths2,124 sq. ft.5926 Piedmont Glen, San Antonio, TX 78249
MLS# 1943286Listed by: HOME TEAM OF AMERICA - New
 $264,900Active2 beds 2 baths974 sq. ft.
$264,900Active2 beds 2 baths974 sq. ft.7711 Broadway #31C, San Antonio, TX 78209
MLS# 1943278Listed by: SAN ANTONIO ELITE REALTY - New
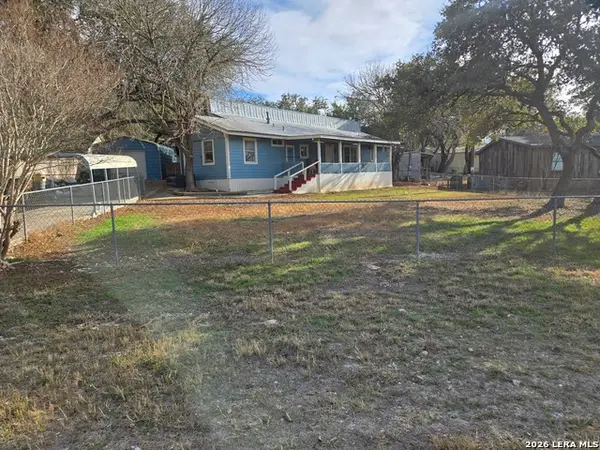 $150,000Active3 beds 3 baths2,007 sq. ft.
$150,000Active3 beds 3 baths2,007 sq. ft.11940 Grapevine, San Antonio, TX 78245
MLS# 1943280Listed by: JOHN CHUNN REALTY, LLC - New
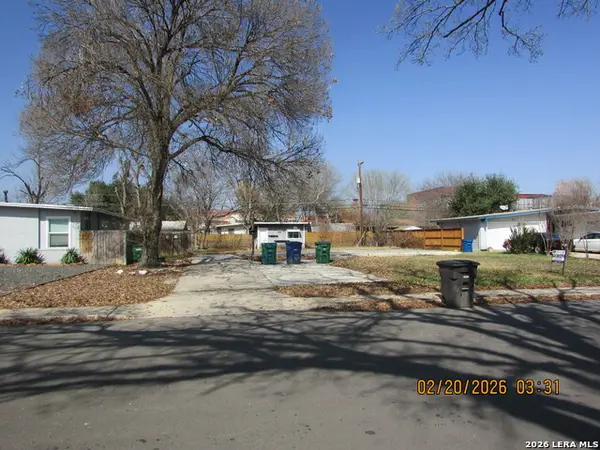 $90,000Active0.21 Acres
$90,000Active0.21 Acres1415 Viewridge, San Antonio, TX 78213
MLS# 1943281Listed by: PREMIER REALTY GROUP PLATINUM - New
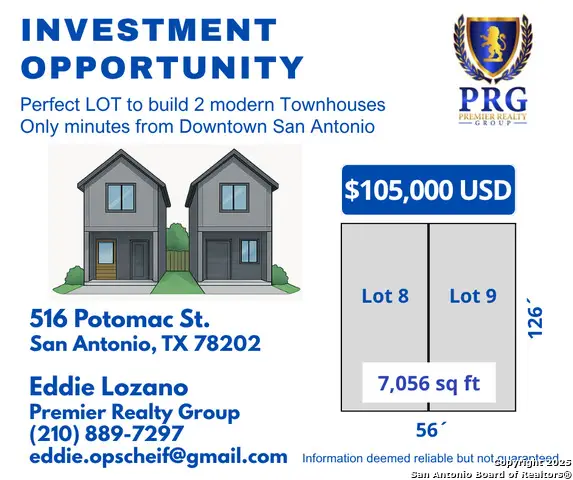 $110,000Active0.16 Acres
$110,000Active0.16 Acres516 Potomac, San Antonio, TX 78202
MLS# 1943282Listed by: PREMIER REALTY GROUP PLATINUM - New
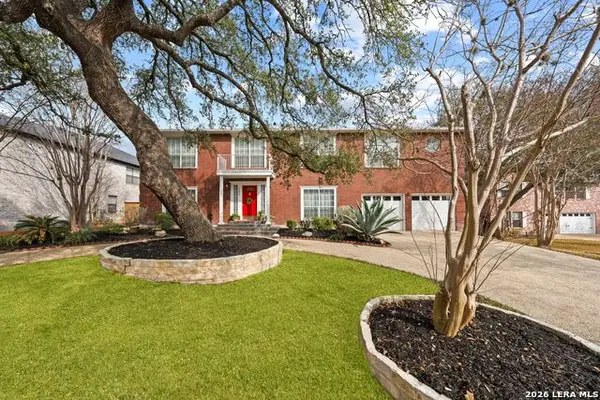 $399,900Active5 beds 4 baths2,989 sq. ft.
$399,900Active5 beds 4 baths2,989 sq. ft.1426 Summit, San Antonio, TX 78258
MLS# 1943263Listed by: MALOUFF REALTY, LLC - New
 $430,000Active4 beds 4 baths2,730 sq. ft.
$430,000Active4 beds 4 baths2,730 sq. ft.217 James Fannin, San Antonio, TX 78253
MLS# 1943266Listed by: REAL BROKER, LLC - New
 $199,900Active3 beds 2 baths1,327 sq. ft.
$199,900Active3 beds 2 baths1,327 sq. ft.7809 Briargate, San Antonio, TX 78230
MLS# 1943269Listed by: DAVALOS & ASSOCIATES - New
 $252,000Active3 beds 2 baths1,120 sq. ft.
$252,000Active3 beds 2 baths1,120 sq. ft.1047 Cozumel Emerald, San Antonio, TX 78253
MLS# 1943270Listed by: PREMIER REALTY GROUP PLATINUM

