1103 N Olive, San Antonio, TX 78202
Local realty services provided by:Better Homes and Gardens Real Estate Winans
1103 N Olive,San Antonio, TX 78202
$415,000
- 3 Beds
- 2 Baths
- 1,444 sq. ft.
- Single family
- Active
Listed by: stephen malouff(210) 325-9807, steve@malouffrealty.com
Office: malouff realty, llc.
MLS#:1871385
Source:SABOR
Price summary
- Price:$415,000
- Price per sq. ft.:$287.4
About this home
ABSOLUTELY GORGEOUS HOME ON A CORNER LOT LOCATED IN THE HIGHLY DESIRED DIGNOWITY HISTORIC DISTRICT--GREAT CLASSIC CURB APPEAL--AN INVITING OPEN-CONCEPT FEATURES A PERFECT BLEND BETWEEN CLASSIC AND MODERN FINISHES--HUGE ISLAND KITCHEN OFFERS BEAUTIFUL QUARTZ COUNTERTOPS--STAINLESS APPLIANCES--GAS RANGE--CONTEMPORARY PENDANT LIGHTING--ORIGINAL HARDWOOD FLOORS--LARGE BEDROOMS WITH WALK-IN CLOSETS--HUGE SHOWER IN MASTER BATH--DESIGNER TILE ACCENTS--ENJOY THE OUTDOOR LIVING ON YOUR COVERED FRONT PORCH OR RELAX OUT BACK ON THE EXTENDED PATIO DECK IDEAL FOR ENTERTAINING--YARD IS FENCED COMPLETE WITH A GATED DRIVEWAY LEADING TO A DETACHED OVERSIZED ONE-CAR GARAGE (WITH ADDITIONAL STORAGE SPACE) AND ADDITIONAL COVERED TWO-CAR CARPORT--ZERO-SCAPED FRONT YARD WITH MATURE SHADE TREES--BACKYARD PROVIDES ROOM TO PLAY ON EITHER NATURAL GRASS OR HIGH QUALITY ARTIFICIAL GRASS--LOCATED ON A TREE-LINED STREET WITHIN WALKING DISTANCE TO THE PEARL OR DOWNTOWN--QUICK ACCESS TO THE CENTER OF THE CITY, RIVERWALK, THE ALAMO, US 281, IH 35, IH 10, JBSA, FT SAM HOUSTON, LACKLAND, LOOP 410, SAN ANTONIO INTERNATIONAL AIRPORT, AND MANY MANY SHOPPING AND EATING CONVENIENCES!!
Contact an agent
Home facts
- Year built:1900
- Listing ID #:1871385
- Added:175 day(s) ago
- Updated:November 22, 2025 at 03:04 PM
Rooms and interior
- Bedrooms:3
- Total bathrooms:2
- Full bathrooms:2
- Living area:1,444 sq. ft.
Heating and cooling
- Cooling:One Central
- Heating:Central, Electric
Structure and exterior
- Roof:Composition
- Year built:1900
- Building area:1,444 sq. ft.
- Lot area:0.18 Acres
Schools
- High school:Brackenridge
- Middle school:Call District
- Elementary school:Bowden
Utilities
- Water:City, Water System
- Sewer:City, Sewer System
Finances and disclosures
- Price:$415,000
- Price per sq. ft.:$287.4
- Tax amount:$9,539 (2024)
New listings near 1103 N Olive
- New
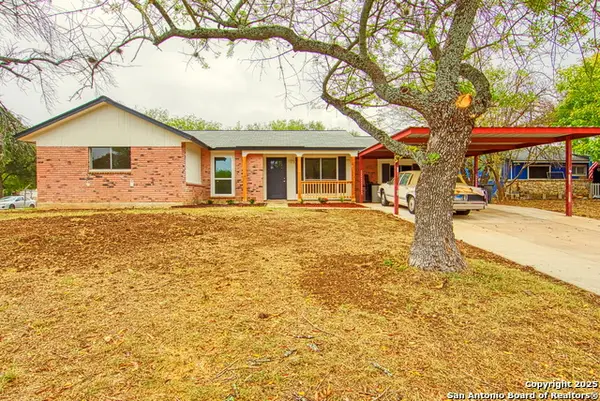 $249,900Active4 beds 2 baths1,582 sq. ft.
$249,900Active4 beds 2 baths1,582 sq. ft.7502 Linfield, San Antonio, TX 78238
MLS# 1924641Listed by: NB ELITE REALTY - New
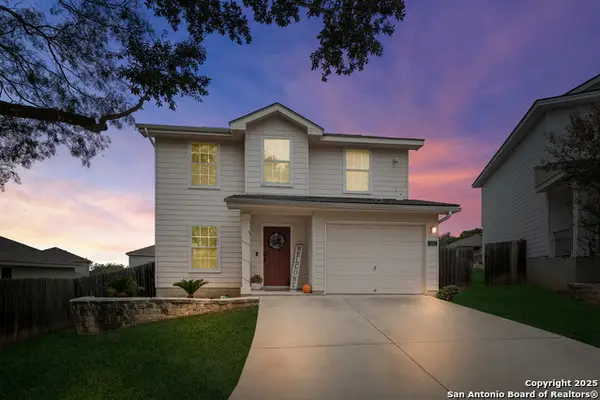 $250,000Active4 beds 3 baths1,948 sq. ft.
$250,000Active4 beds 3 baths1,948 sq. ft.7311 Aphelion, San Antonio, TX 78252
MLS# 1924635Listed by: LEVI RODGERS REAL ESTATE GROUP - New
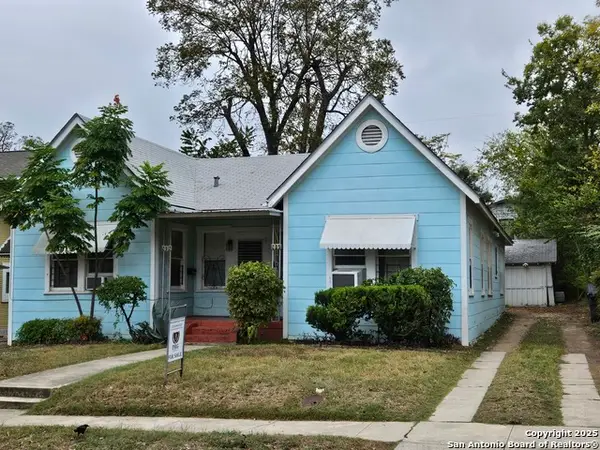 $349,400Active-- beds -- baths1,642 sq. ft.
$349,400Active-- beds -- baths1,642 sq. ft.215 W Ridgewood Ct, San Antonio, TX 78212
MLS# 1924631Listed by: PREMIER REALTY GROUP PLATINUM - New
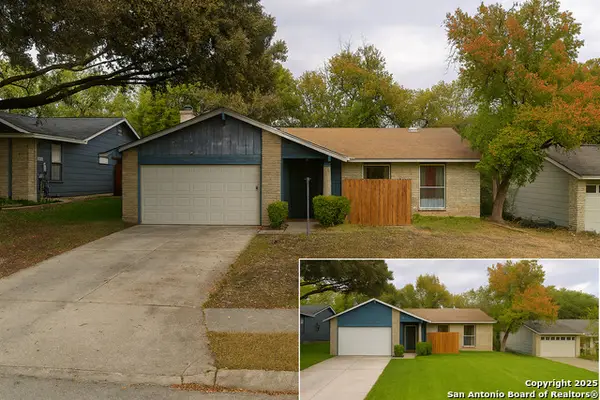 $130,000Active3 beds 2 baths1,522 sq. ft.
$130,000Active3 beds 2 baths1,522 sq. ft.6815 Buckley, San Antonio, TX 78239
MLS# 1924619Listed by: KELLER WILLIAMS LEGACY - New
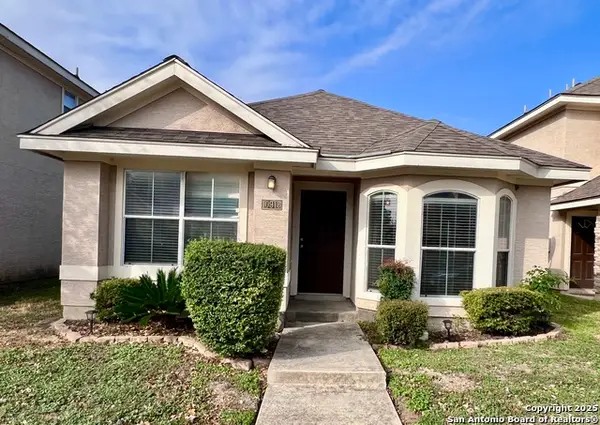 $245,000Active2 beds 2 baths1,219 sq. ft.
$245,000Active2 beds 2 baths1,219 sq. ft.10913 Toscana Isle, San Antonio, TX 78249
MLS# 1924624Listed by: ALL CITY SAN ANTONIO REGISTERED SERIES - Open Sat, 12 to 2pmNew
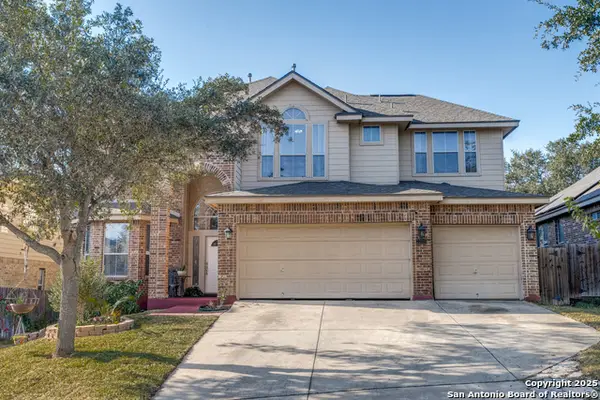 $520,000Active5 beds 4 baths3,537 sq. ft.
$520,000Active5 beds 4 baths3,537 sq. ft.22319 Chimayo Bend, San Antonio, TX 78258
MLS# 1924625Listed by: JB GOODWIN, REALTORS - New
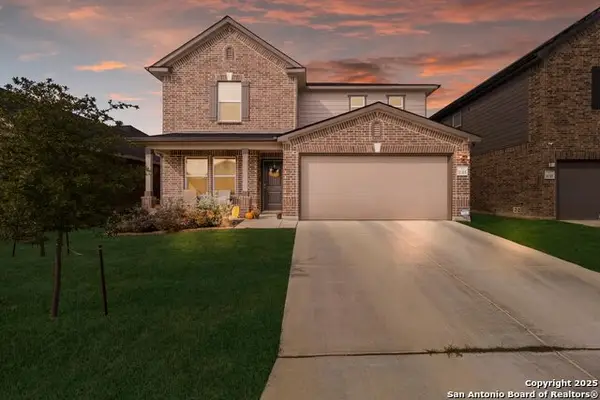 $380,000Active4 beds 3 baths2,699 sq. ft.
$380,000Active4 beds 3 baths2,699 sq. ft.11315 Edelweiss, San Antonio, TX 78245
MLS# 1924610Listed by: MOXIE MOON REALTY LLC - New
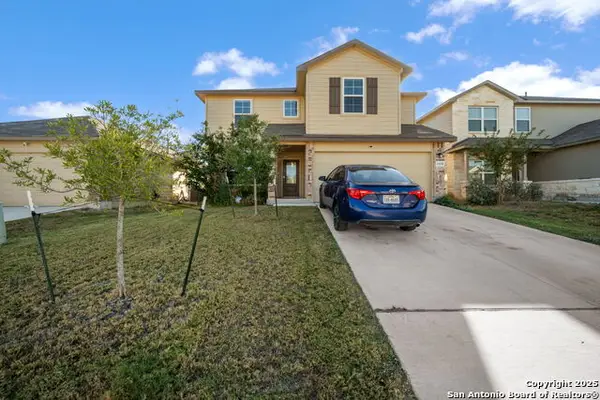 $324,900Active5 beds 3 baths2,540 sq. ft.
$324,900Active5 beds 3 baths2,540 sq. ft.13550 13550 Ailey Knll, San Antonio, TX 78254
MLS# 1924615Listed by: EXP REALTY - New
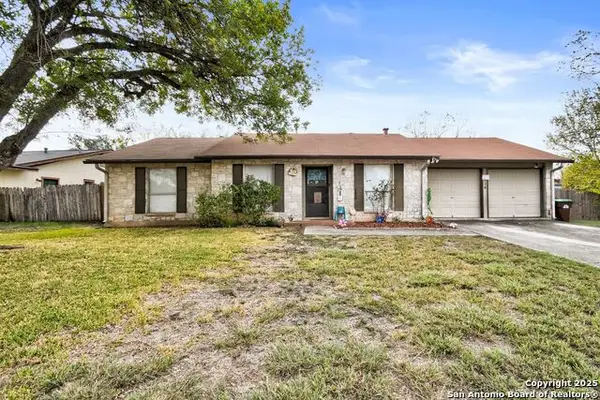 $175,000Active3 beds 2 baths1,590 sq. ft.
$175,000Active3 beds 2 baths1,590 sq. ft.4514 Lakeway, San Antonio, TX 78244
MLS# 1924601Listed by: JASON MITCHELL REAL ESTATE - New
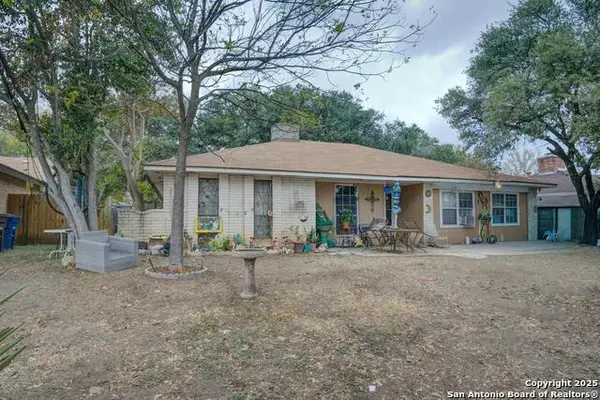 $205,000Active4 beds 3 baths1,746 sq. ft.
$205,000Active4 beds 3 baths1,746 sq. ft.4519 Timberhill, San Antonio, TX 78238
MLS# 1924602Listed by: REDBERRY REALTY
