11102 Whisper Hollow, San Antonio, TX 78230
Local realty services provided by:Better Homes and Gardens Real Estate Winans
11102 Whisper Hollow,San Antonio, TX 78230
$519,000
- 5 Beds
- 3 Baths
- 3,715 sq. ft.
- Single family
- Active
Listed by: melodie vise(210) 792-7726, melodie.vise@gmail.com
Office: fathom realty
MLS#:1891433
Source:SABOR
Price summary
- Price:$519,000
- Price per sq. ft.:$139.7
About this home
Nestled beneath a canopy of towering, mature oak trees on a beautifully shaded lot, this stately residence in the highly sought-after Whispering Oaks neighborhood offers timeless charm paired with modern luxury. Seller has made the large investment of updating the kitchen AND all bathrooms with high end finishes so you can enjoy! With an expansive and versatile 5-bedroom floorplan, including a separate mother-in-law suite, this home provides generous space for multi-generational living, guests, or a private office setup. Enjoy multiple living spaces including a bonus room complete with a wet bar, and a sunroom equipped with custom motorized Hunter Douglas shades. Additional highlights include hardwood floors, a central vacuum system, newer windows, a newer roof, and a custom shed ensuring peace of mind and long-term value. Step outside and enjoy unbeatable neighborhood amenities-just a short walk to a heated pool with slide, tennis courts, pickleball courts, and playgrounds. And for your convenience, Alon Town Centre is only 3 minutes away, offering an HEB, shopping, dining, and more. Easy access to the airport and medical center. This is the perfect opportunity to own a beautifully updated home in a prime location-schedule your private showing today!
Contact an agent
Home facts
- Year built:1972
- Listing ID #:1891433
- Added:151 day(s) ago
- Updated:January 08, 2026 at 02:50 PM
Rooms and interior
- Bedrooms:5
- Total bathrooms:3
- Full bathrooms:3
- Living area:3,715 sq. ft.
Heating and cooling
- Cooling:Two Central
- Heating:Central, Electric
Structure and exterior
- Roof:Composition, Flat
- Year built:1972
- Building area:3,715 sq. ft.
- Lot area:0.26 Acres
Schools
- High school:Clark
- Middle school:Hobby William P.
- Elementary school:Colonies North
Utilities
- Water:City
- Sewer:City, Sewer System
Finances and disclosures
- Price:$519,000
- Price per sq. ft.:$139.7
- Tax amount:$12,379 (2024)
New listings near 11102 Whisper Hollow
- New
 $1,159,999Active4 beds 3 baths2,948 sq. ft.
$1,159,999Active4 beds 3 baths2,948 sq. ft.11010 Nina, San Antonio, TX 78255
MLS# 1932253Listed by: NEXT SPACE REALTY - New
 $165,000Active3 beds 2 baths1,152 sq. ft.
$165,000Active3 beds 2 baths1,152 sq. ft.8655 Datapoint #506, San Antonio, TX 78229
MLS# 1932247Listed by: EXP REALTY - New
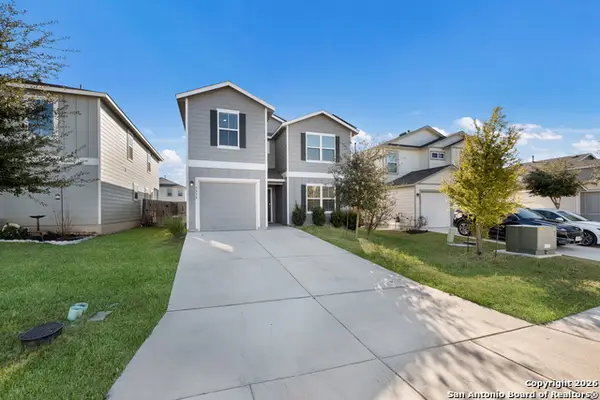 $270,000Active4 beds 7 baths2,533 sq. ft.
$270,000Active4 beds 7 baths2,533 sq. ft.9838 Cotton Grass, San Antonio, TX 78254
MLS# 1932248Listed by: LEVI RODGERS REAL ESTATE GROUP - New
 $700,000Active2.24 Acres
$700,000Active2.24 Acres9200 Marymont, San Antonio, TX 78217
MLS# 1932257Listed by: FOUND IT LLC - New
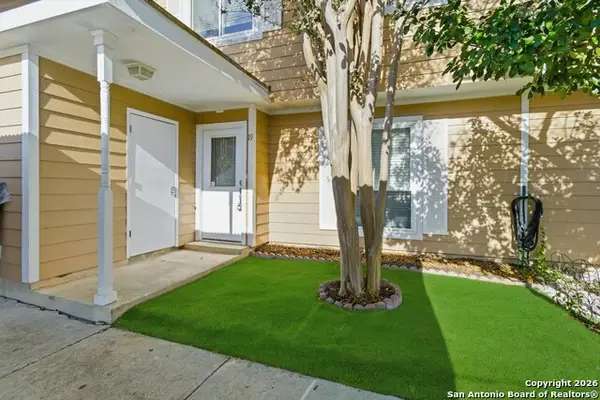 $167,500Active3 beds 3 baths1,338 sq. ft.
$167,500Active3 beds 3 baths1,338 sq. ft.7322 Oak Manor #19 #19, San Antonio, TX 78229
MLS# 1932245Listed by: KELLER WILLIAMS LEGACY - New
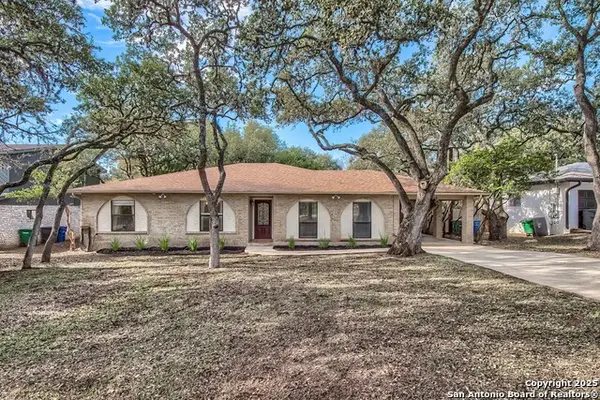 $375,000Active3 beds 2 baths2,084 sq. ft.
$375,000Active3 beds 2 baths2,084 sq. ft.1734 Mountjoy, San Antonio, TX 78232
MLS# 1931203Listed by: JB GOODWIN, REALTORS - New
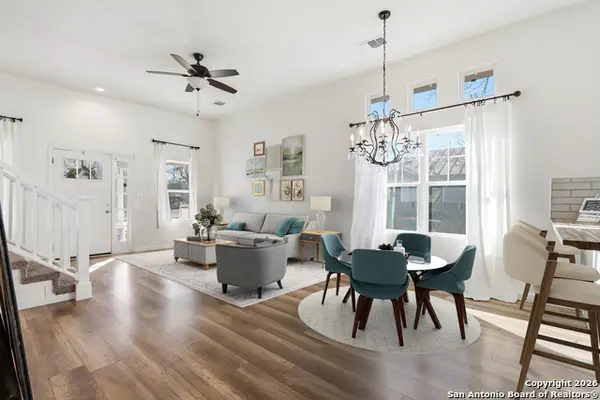 $294,900Active4 beds 3 baths2,150 sq. ft.
$294,900Active4 beds 3 baths2,150 sq. ft.611 Barrett, San Antonio, TX 78225
MLS# 1932239Listed by: REAL BROKER, LLC - Open Sat, 11am to 1pmNew
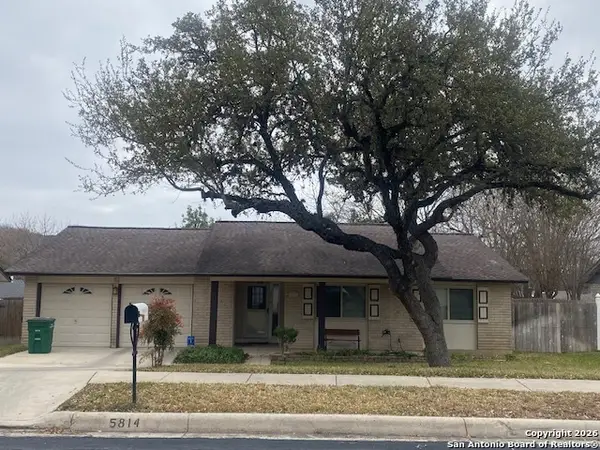 $268,000Active3 beds 2 baths1,459 sq. ft.
$268,000Active3 beds 2 baths1,459 sq. ft.5814 Echoway, San Antonio, TX 78247
MLS# 1932241Listed by: VORTEX REALTY - New
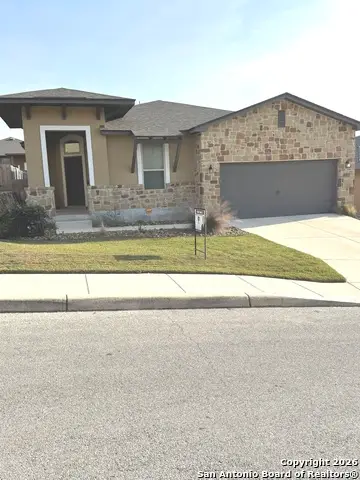 $399,900Active4 beds 2 baths2,059 sq. ft.
$399,900Active4 beds 2 baths2,059 sq. ft.1530 Eagle Gln, San Antonio, TX 78260
MLS# 1932243Listed by: PREMIER REALTY GROUP PLATINUM - New
 $410,000Active5 beds 3 baths2,574 sq. ft.
$410,000Active5 beds 3 baths2,574 sq. ft.2914 War Feather, San Antonio, TX 78238
MLS# 1932216Listed by: EXP REALTY
