11130 Wilson Oaks, San Antonio, TX 78249
Local realty services provided by:Better Homes and Gardens Real Estate Winans
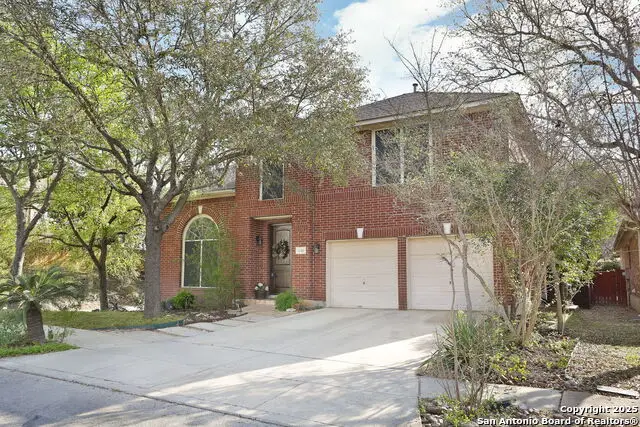

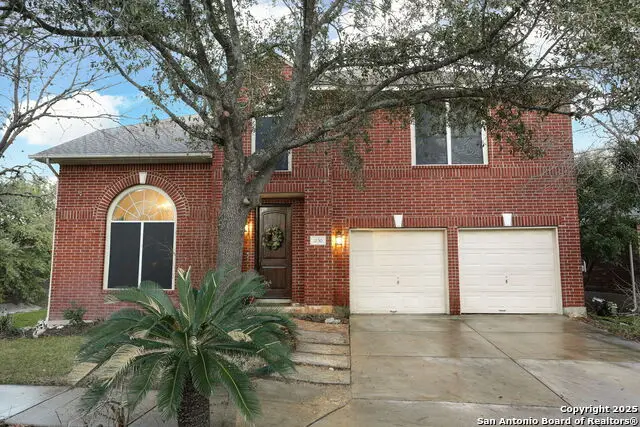
Listed by:laura collins(210) 422-8428, lauracollins@magnoliarealty.com
Office:magnolia realty
MLS#:1846936
Source:SABOR
Price summary
- Price:$429,000
- Price per sq. ft.:$158.83
- Monthly HOA dues:$48.33
About this home
Ask For The Long List Of Amazing Improvements!! Welcome to this stunning tree-lined lot nestled in Creek View Forest, a charming gated community of fewer than 100 homes. Sitting on a peaceful private street, it offers an impressive 2,701 sq. ft (larger than the appraisal office is representing) of carefully designed living spaces. A grand entrance welcomes you with a custom Alder wood front door and speakeasy window. Soaring 13-foot ceilings set the stage for elegance along with the floor to ceiling windows that flood the interiors with natural light. The architectural statement is also echoed in the dining room, where custom-built 7.89" profile crown molding adds a refined touch, and again in the owner's suite for a sense of grandeur. The large gourmet kitchen is a chef's dream, featuring a gas cooktop, new oven, island, and Krauss under mount sink and touch-free faucet. An abundance of cabinetry provides ample storage for all of our culinary essentials. Stunning new modern and environmentally friendly soapstone countertops are sure to impress! The living room wall of windows captures the picturesque beauty of all of the mature trees and vibrant landscape that the owner has thoughtfully planted. (Those views through the windows continue into the home office) Upstairs, you'll find a huge 4th bedroom (or game room, wreck room, gym etc.) ready to plug in your movie projector offering endless possibilities for relaxation, play, or entertaining. Each of the 4 bedrooms provides comfortable accommodations and both full bathrooms have been transformed into spa-like retreats with two of these bedrooms having direct bathroom access. The primary suite serves as your private oasis with large closet, separate shower boasting beautiful Newport brass shower fixtures, and mood changing lights. Other home features include whole house water filtering system, Alexa controlled ceiling fans, and new flooring upstairs. One of the home's best features is the two-story deck, a perfect retreat for morning yoga or evening unwinding, with private access from the owner's suite on the top deck. Spend evenings on the large patio deck and enjoy the vibrance and low maintenance landscaping. The backyard is now in full bloom and is a true retreat for outdoor enthusiasts. It truly feels like the botanicals and offers a serene setting blending exclusivity and tranquility. The beautifully xeriscaped yard ensures effortless maintenance, while an outdoor shower adds the convenience of a quick wash before heading inside to relax. This beautiful home has a unique and seamless blend of style and sustainability, featuring smart home technology that complement the property's thoughtful design and functionality. Welcome home!
Contact an agent
Home facts
- Year built:2001
- Listing Id #:1846936
- Added:166 day(s) ago
- Updated:August 12, 2025 at 03:43 PM
Rooms and interior
- Bedrooms:4
- Total bathrooms:3
- Full bathrooms:2
- Half bathrooms:1
- Living area:2,701 sq. ft.
Heating and cooling
- Cooling:Two Central
- Heating:Central, Natural Gas
Structure and exterior
- Roof:Composition
- Year built:2001
- Building area:2,701 sq. ft.
- Lot area:0.16 Acres
Schools
- High school:Louis D Brandeis
- Middle school:Stinson Katherine
- Elementary school:Wanke
Utilities
- Water:Water System
- Sewer:Sewer System
Finances and disclosures
- Price:$429,000
- Price per sq. ft.:$158.83
- Tax amount:$7,099 (2024)
New listings near 11130 Wilson Oaks
- New
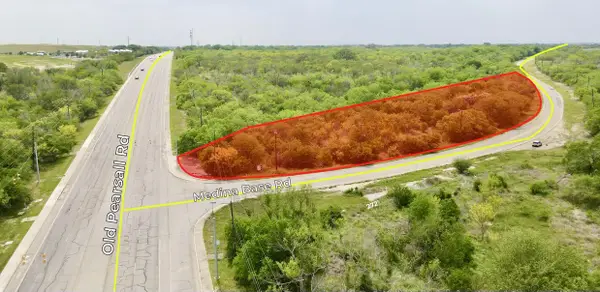 $310,000Active3.28 Acres
$310,000Active3.28 Acres5070 Pearsall Road, San Antonio, TX 78242
MLS# 35008738Listed by: ERNESTO GREY - New
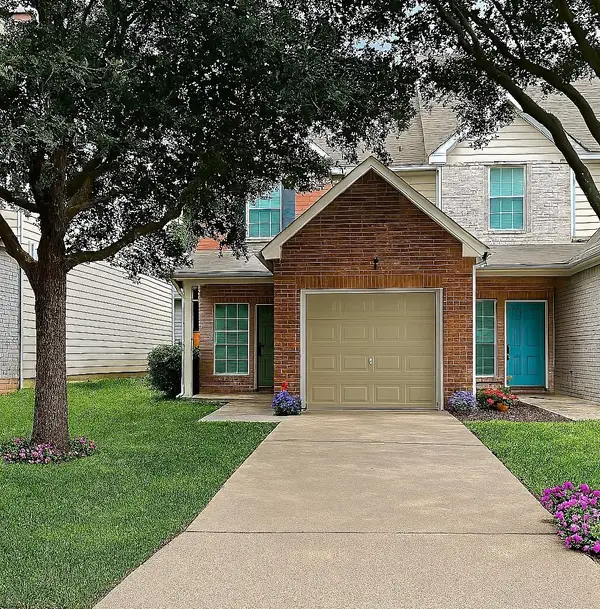 $236,670Active2 beds 3 baths1,372 sq. ft.
$236,670Active2 beds 3 baths1,372 sq. ft.4109 Copano Bay, San Antonio, TX 78229
MLS# 20253576Listed by: Victor Flores Realtor,LLC - New
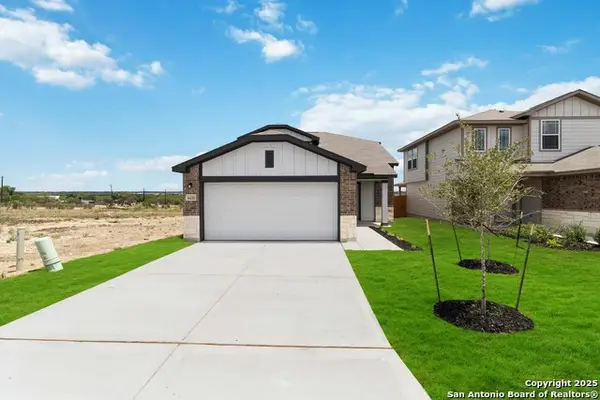 $314,650Active4 beds 4 baths1,997 sq. ft.
$314,650Active4 beds 4 baths1,997 sq. ft.571 River Run, San Antonio, TX 78219
MLS# 1893610Listed by: THE SIGNORELLI COMPANY 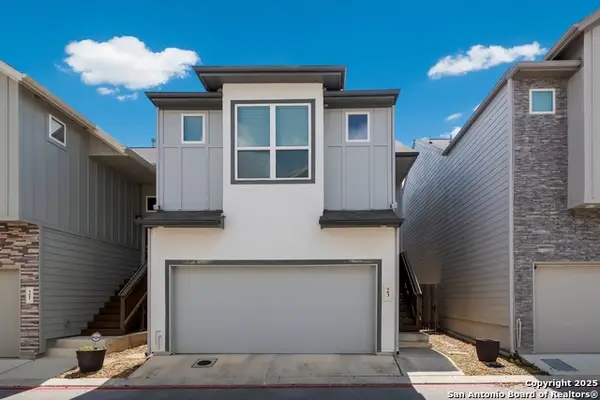 $319,990Active3 beds 3 baths1,599 sq. ft.
$319,990Active3 beds 3 baths1,599 sq. ft.6446 Babcock Rd #23, San Antonio, TX 78249
MLS# 1880479Listed by: EXP REALTY- New
 $165,000Active0.17 Acres
$165,000Active0.17 Acres706 Delaware, San Antonio, TX 78210
MLS# 1888081Listed by: COMPASS RE TEXAS, LLC - New
 $118,400Active1 beds 1 baths663 sq. ft.
$118,400Active1 beds 1 baths663 sq. ft.5322 Medical Dr #B103, San Antonio, TX 78240
MLS# 1893122Listed by: NIVA REALTY - New
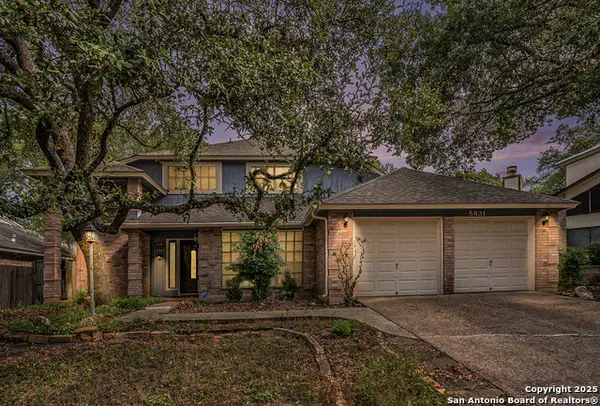 $320,000Active3 beds 2 baths1,675 sq. ft.
$320,000Active3 beds 2 baths1,675 sq. ft.5931 Woodridge Rock, San Antonio, TX 78249
MLS# 1893550Listed by: LPT REALTY, LLC - New
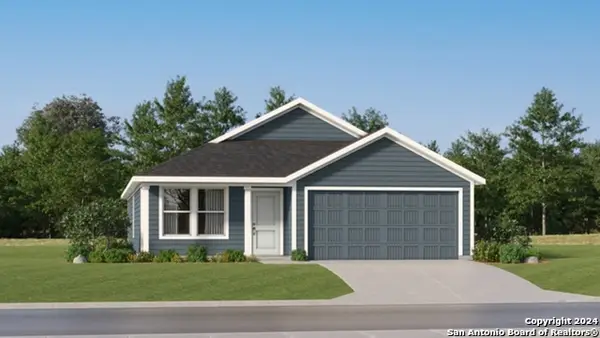 $221,999Active3 beds 2 baths1,474 sq. ft.
$221,999Active3 beds 2 baths1,474 sq. ft.4606 Legacy Point, Von Ormy, TX 78073
MLS# 1893613Listed by: MARTI REALTY GROUP - New
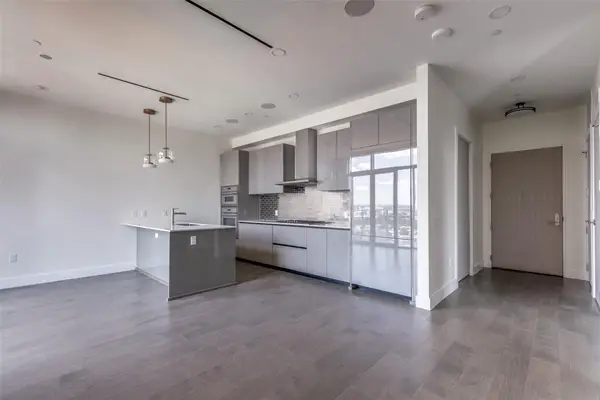 $525,000Active1 beds 2 baths904 sq. ft.
$525,000Active1 beds 2 baths904 sq. ft.123 Lexington Ave #1408, San Antonio, TX 78205
MLS# 5550167Listed by: EXP REALTY, LLC - New
 $510,000Active4 beds 4 baths2,945 sq. ft.
$510,000Active4 beds 4 baths2,945 sq. ft.25007 Seal Cove, San Antonio, TX 78255
MLS# 1893525Listed by: KELLER WILLIAMS HERITAGE
