11131 Pomona Park Drive, San Antonio, TX 78249
Local realty services provided by:Better Homes and Gardens Real Estate Winans
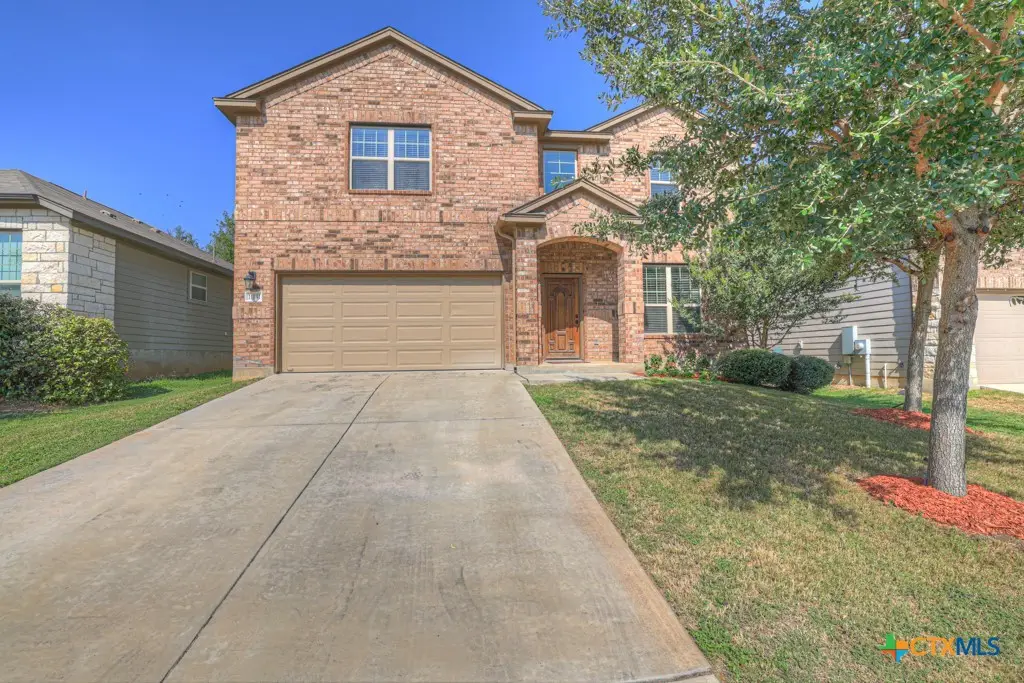
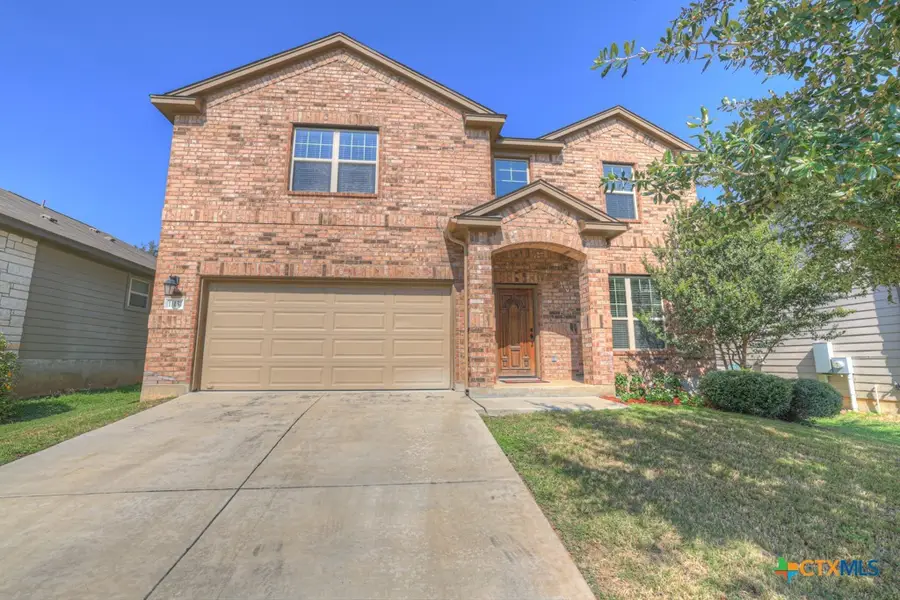
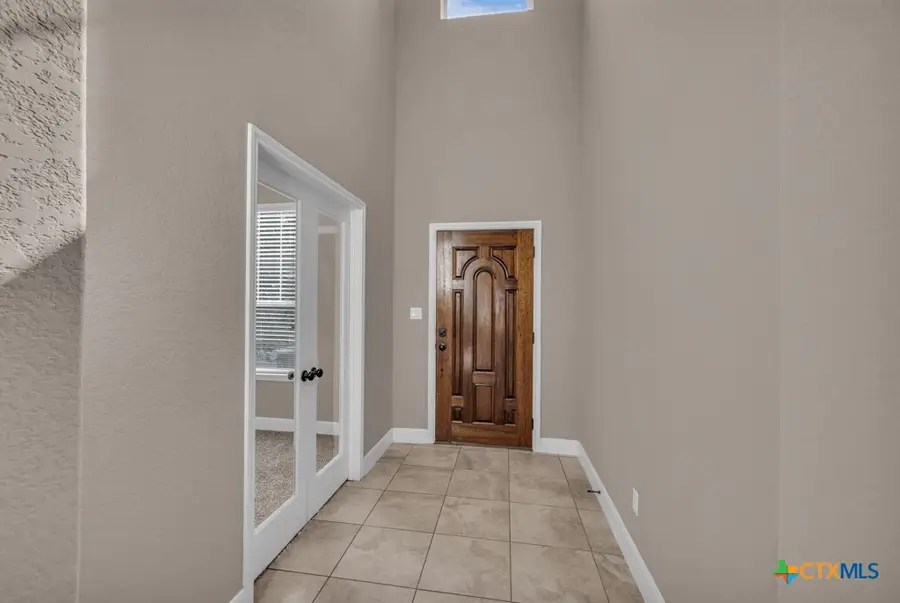
Listed by:alexis atkins
Office:keller williams realty, waco
MLS#:590540
Source:TX_FRAR
Price summary
- Price:$415,000
- Price per sq. ft.:$153.87
- Monthly HOA dues:$43.83
About this home
Nestled at the end of a serene cul-de-sac, this impeccably maintained two-story home blends comfort, style, and convenience in one stunning package. Inside, the light-filled open layout creates a warm and welcoming atmosphere throughout.
At the front, a spacious study overlooks the landscaped yard—perfect for remote work, reading, or creative pursuits. Upstairs, a versatile second living area offers flexibility for a home theater, playroom, or game lounge, providing both space and privacy.
Step into the backyard to enjoy seasonal displays of Fiesta Texas fireworks from the comfort of your own lawn—an extra touch of charm on summer evenings. The primary bathroom features both a tiled soaking tub and a walk-in shower, ideal for unwinding at the end of the day.
Conveniently located just minutes from USAA, UTSA, UT Health, the Medical Center, and premier shopping and dining at La Cantera, this home offers both accessibility and lifestyle.
This property is designed to suit a variety of needs, making it a standout choice in San Antonio!
Contact an agent
Home facts
- Year built:2017
- Listing Id #:590540
- Added:1 day(s) ago
- Updated:August 22, 2025 at 03:09 AM
Rooms and interior
- Bedrooms:4
- Total bathrooms:3
- Full bathrooms:2
- Living area:2,697 sq. ft.
Heating and cooling
- Cooling:Ceiling Fans, Central Air
- Heating:Central
Structure and exterior
- Roof:Composition, Shingle
- Year built:2017
- Building area:2,697 sq. ft.
- Lot area:0.14 Acres
Schools
- High school:Brandeis High School
- Middle school:Stinson Middle School
- Elementary school:Scobee Elementary School
Utilities
- Water:Public
- Sewer:Public Sewer
Finances and disclosures
- Price:$415,000
- Price per sq. ft.:$153.87
New listings near 11131 Pomona Park Drive
- New
 $339,000Active3 beds 3 baths2,211 sq. ft.
$339,000Active3 beds 3 baths2,211 sq. ft.10643 W Military Dr Unit 70, San Antonio, TX 78251
MLS# 1894662Listed by: TEXAS PREMIER REALTY - Open Sat, 11am to 2pmNew
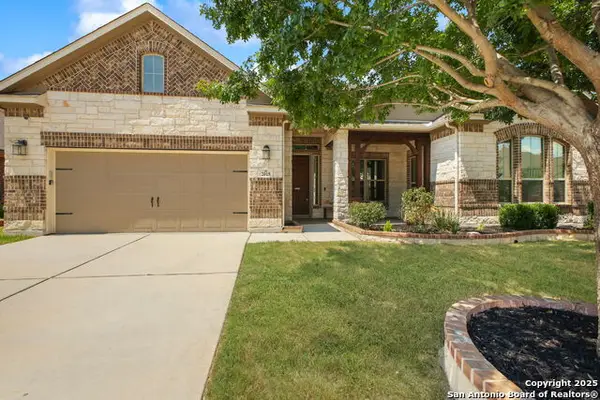 $650,000Active5 beds 5 baths3,926 sq. ft.
$650,000Active5 beds 5 baths3,926 sq. ft.2015 Sladen Hills, San Antonio, TX 78253
MLS# 1894664Listed by: REAL BROKER, LLC - New
 $344,950Active4 beds 3 baths2,024 sq. ft.
$344,950Active4 beds 3 baths2,024 sq. ft.4547 Lampasas Flats, San Antonio, TX 78253
MLS# 1894666Listed by: CENTURY 21 MIDDLETON - New
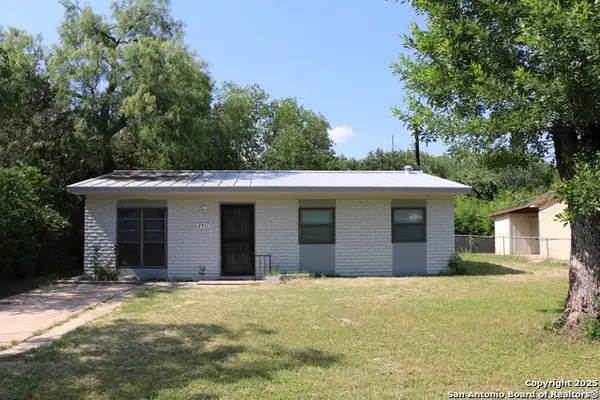 $179,900Active3 beds 2 baths962 sq. ft.
$179,900Active3 beds 2 baths962 sq. ft.2911 Cumbre, San Antonio, TX 78237
MLS# 1894667Listed by: GALLEON GROUP REAL ESTATE LLC - New
 $210,000Active3 beds 3 baths1,437 sq. ft.
$210,000Active3 beds 3 baths1,437 sq. ft.915 Marble, San Antonio, TX 78251
MLS# 1894668Listed by: REAL BROKER, LLC - New
 $180,000Active2 beds 2 baths846 sq. ft.
$180,000Active2 beds 2 baths846 sq. ft.8519 Stonebridge #1, San Antonio, TX 78240
MLS# 1894670Listed by: TEXAS HOME AND LAND REALESTATE - New
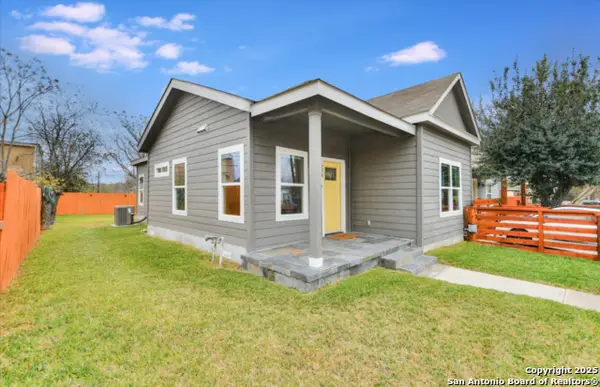 $280,000Active3 beds 2 baths1,182 sq. ft.
$280,000Active3 beds 2 baths1,182 sq. ft.706 S Olive, San Antonio, TX 78203
MLS# 1894654Listed by: NB ELITE REALTY - New
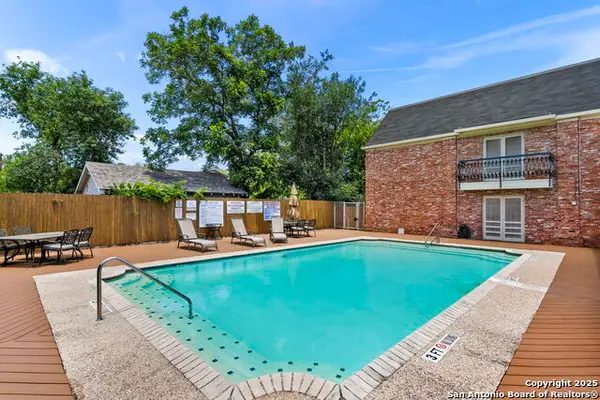 $259,000Active2 beds 2 baths1,513 sq. ft.
$259,000Active2 beds 2 baths1,513 sq. ft.8033 N New Braunfels Avenue #400 D, San Antonio, TX 78209
MLS# 1894658Listed by: COLDWELL BANKER D'ANN HARPER - New
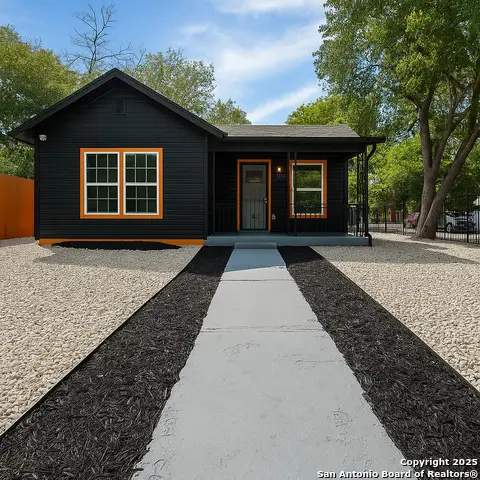 $185,000Active3 beds 1 baths1,008 sq. ft.
$185,000Active3 beds 1 baths1,008 sq. ft.703 San Augustine, San Antonio, TX 78237
MLS# 1894660Listed by: BHHS DON JOHNSON REALTORS - NB - New
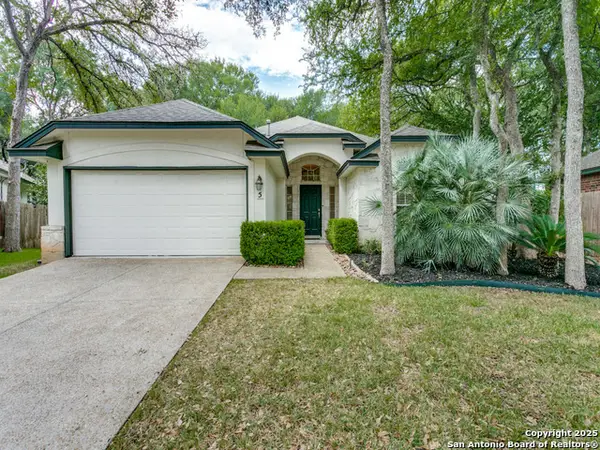 $425,000Active3 beds 2 baths1,915 sq. ft.
$425,000Active3 beds 2 baths1,915 sq. ft.5 Dallari Ct, San Antonio, TX 78216
MLS# 1893347Listed by: PHYLLIS BROWNING COMPANY
