1118 W Summit Ave, San Antonio, TX 78201
Local realty services provided by:Better Homes and Gardens Real Estate Winans

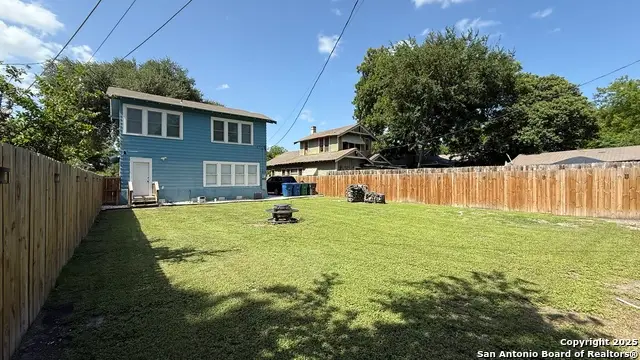
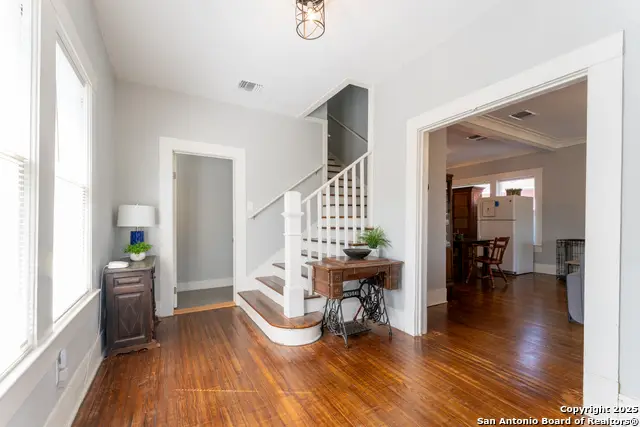
1118 W Summit Ave,San Antonio, TX 78201
$380,000
- 3 Beds
- 3 Baths
- 1,614 sq. ft.
- Single family
- Active
Listed by:brenda garza(210) 393-3700, BrendaGarzasellstx@gmail.com
Office:3d realty & property management
MLS#:1852784
Source:SABOR
Price summary
- Price:$380,000
- Price per sq. ft.:$235.44
About this home
No HOA! Assumable FHA mortgage! Historic Neighborhood centrally located minutes from downtown San Antonio, The Pearl, The Medical Center, and Military Bases! In the heart of Beacon Hill, you're next home awaits. This stunning renovated three-bedroom, 2.5-bathroom home has a primary bedroom and bathroom located on the main floor. You'll have peace of mind knowing there is a new roof(2022), new 4-ton HVAC(2022), updated plumbing, with a new tankless water heater(2022), energy-efficient double-pane windows upstairs (2023), and a new wooden privacy fence for the entire property. (2023) Step inside to discover an open concept layout that boasts high ceilings adorned with elegant crown molding, inviting abundant natural light to dance across the original finished wood floors. Modern fixtures, updated bathrooms with decorative tile, and an updated kitchen with trendy cabinets and shelving await the cook in the family. The open concept of the home allows for wonderful opportunities for family and friend gatherings. Outside, the majestic oak tree gracing the xeriscaped front yard sets the scene for tranquil evenings. At the same time, the luscious expansive green backyard offers endless potential for your personal oasis, garden, or savvy investment. Don't miss this rare opportunity to own a piece of Beacon Hill's charm!
Contact an agent
Home facts
- Year built:1928
- Listing Id #:1852784
- Added:141 day(s) ago
- Updated:August 12, 2025 at 03:43 PM
Rooms and interior
- Bedrooms:3
- Total bathrooms:3
- Full bathrooms:2
- Half bathrooms:1
- Living area:1,614 sq. ft.
Heating and cooling
- Cooling:One Central
- Heating:Central, Electric
Structure and exterior
- Roof:Composition
- Year built:1928
- Building area:1,614 sq. ft.
- Lot area:0.14 Acres
Schools
- High school:Jefferson
- Middle school:Whittier
- Elementary school:Beacon Hill
Utilities
- Water:City
- Sewer:City
Finances and disclosures
- Price:$380,000
- Price per sq. ft.:$235.44
- Tax amount:$7,198 (2024)
New listings near 1118 W Summit Ave
- New
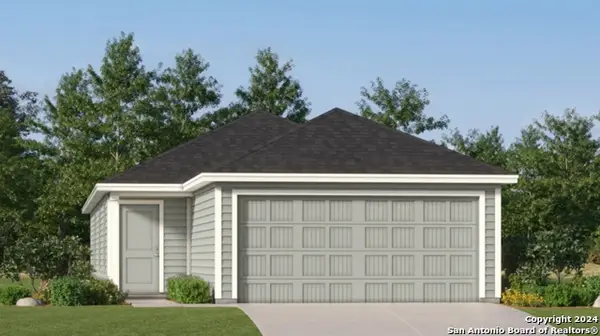 $246,999Active4 beds 2 baths1,483 sq. ft.
$246,999Active4 beds 2 baths1,483 sq. ft.7107 Brownleaf Dr, San Antonio, TX 78227
MLS# 1892735Listed by: MARTI REALTY GROUP - New
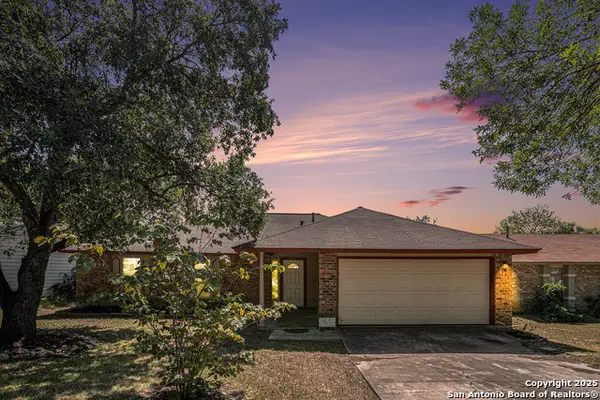 $240,000Active3 beds 2 baths1,661 sq. ft.
$240,000Active3 beds 2 baths1,661 sq. ft.5638 Wood Walk St, San Antonio, TX 78233
MLS# 1892741Listed by: ORCHARD BROKERAGE - New
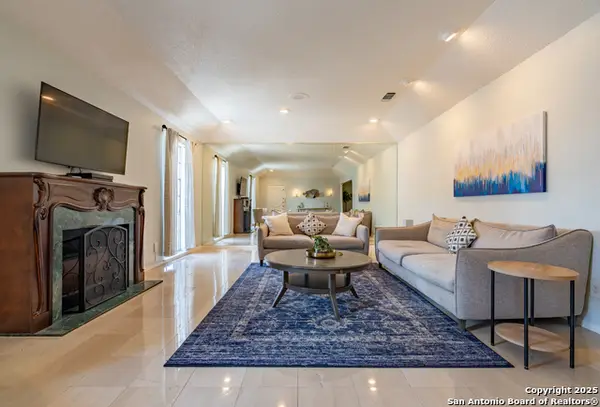 $340,000Active3 beds 2 baths2,115 sq. ft.
$340,000Active3 beds 2 baths2,115 sq. ft.8033 N New Braunfels Ave #500C, San Antonio, TX 78209
MLS# 1892471Listed by: REALTY UNITED - New
 $160,000Active2 beds 2 baths1,100 sq. ft.
$160,000Active2 beds 2 baths1,100 sq. ft.11843 Braesview #1807, San Antonio, TX 78213
MLS# 1892490Listed by: JB GOODWIN, REALTORS - New
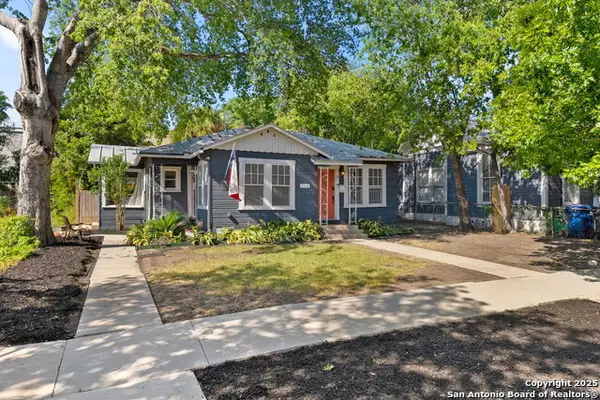 $420,000Active-- beds -- baths1,394 sq. ft.
$420,000Active-- beds -- baths1,394 sq. ft.118 Callaghan Ave, San Antonio, TX 78210
MLS# 1892584Listed by: COLDWELL BANKER D'ANN HARPER - New
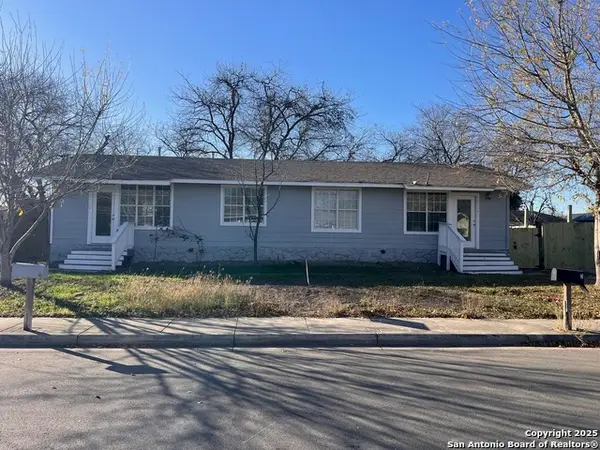 $300,000Active-- beds -- baths2,014 sq. ft.
$300,000Active-- beds -- baths2,014 sq. ft.2114 Jupiter, San Antonio, TX 78226
MLS# 1892597Listed by: JADESTONE REAL ESTATE - New
 $129,000Active2 beds 2 baths1,148 sq. ft.
$129,000Active2 beds 2 baths1,148 sq. ft.9915 Powhatan Dr #E1, San Antonio, TX 78230
MLS# 1892658Listed by: KELLER WILLIAMS HERITAGE - New
 $800,000Active4 beds 3 baths3,000 sq. ft.
$800,000Active4 beds 3 baths3,000 sq. ft.2426 Dunmore Hill, San Antonio, TX 78230
MLS# 1892674Listed by: KELLER WILLIAMS CITY-VIEW - New
 $260,000Active3 beds 3 baths2,195 sq. ft.
$260,000Active3 beds 3 baths2,195 sq. ft.7258 Dwarf Palm, San Antonio, TX 78218
MLS# 1892702Listed by: MATT REESE REAL ESTATE SERVICE - New
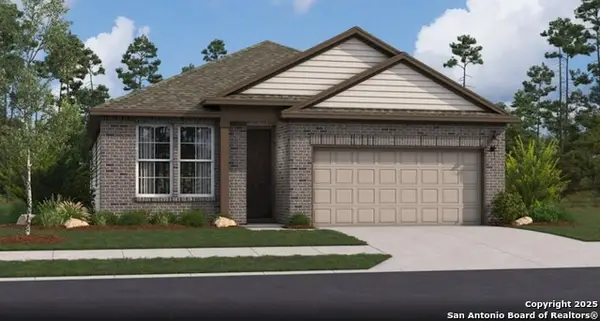 $362,340Active4 beds 2 baths1,881 sq. ft.
$362,340Active4 beds 2 baths1,881 sq. ft.2526 Seabream Drive, San Antonio, TX 78253
MLS# 1892704Listed by: EXP REALTY
