1119 N Pine Street, San Antonio, TX 78202
Local realty services provided by:Better Homes and Gardens Real Estate Winans
1119 N Pine Street,San Antonio, TX 78202
$297,000
- 3 Beds
- 2 Baths
- 1,432 sq. ft.
- Single family
- Pending
Listed by: pete montalvo(210) 884-7631, petemontalvorealtor@gmail.com
Office: keller williams legacy
MLS#:1873240
Source:SABOR
Price summary
- Price:$297,000
- Price per sq. ft.:$207.4
About this home
VA ASSUMABLE LOAN WITH A 3.25% INTEREST RATE. Location, Location, Location! This beautifully updated home from the 1940's is a short bicycle or motorized scooter ride to Downtown San Antonio and even closer to The Lively Pearl District! This home boasts: elegant bamboo flooring, an open floorplan, stylish kitchen, large bedrooms, a great back yard for BBQ's and family gatherings, and a relaxing front porch to enjoy coffee in the mornings and relax with a cocktail at the end of the day. It does have a large, fenced in detached garage with lots of potential for a gameroom, man cave, she shed, workshop, rehearsal space and much more. Lastly it has easy access to I-35, I-10, I-37, I-90 and HWY 281. Come this Gem with so much potential before it is gone!
Contact an agent
Home facts
- Year built:1946
- Listing ID #:1873240
- Added:168 day(s) ago
- Updated:November 22, 2025 at 08:16 AM
Rooms and interior
- Bedrooms:3
- Total bathrooms:2
- Full bathrooms:2
- Living area:1,432 sq. ft.
Heating and cooling
- Cooling:One Central
- Heating:Central, Electric
Structure and exterior
- Roof:Composition
- Year built:1946
- Building area:1,432 sq. ft.
- Lot area:0.17 Acres
Schools
- High school:Brackenridge
- Middle school:Wheatley Emerson
- Elementary school:Bowden
Utilities
- Water:City
- Sewer:City
Finances and disclosures
- Price:$297,000
- Price per sq. ft.:$207.4
- Tax amount:$6,367 (2024)
New listings near 1119 N Pine Street
- New
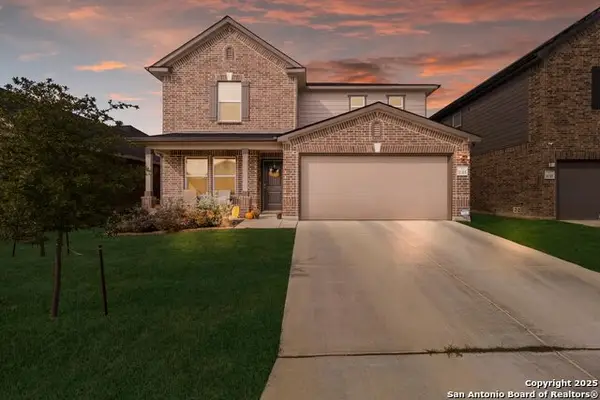 $380,000Active4 beds 3 baths2,699 sq. ft.
$380,000Active4 beds 3 baths2,699 sq. ft.11315 Edelweiss, San Antonio, TX 78245
MLS# 1924610Listed by: MOXIE MOON REALTY LLC - New
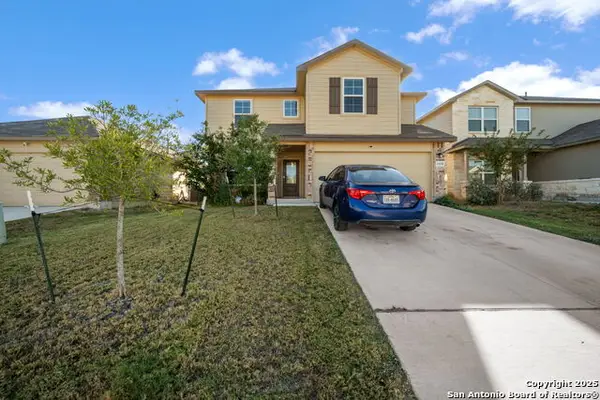 $324,900Active5 beds 3 baths2,540 sq. ft.
$324,900Active5 beds 3 baths2,540 sq. ft.13550 13550 Ailey Knll, San Antonio, TX 78254
MLS# 1924615Listed by: EXP REALTY - New
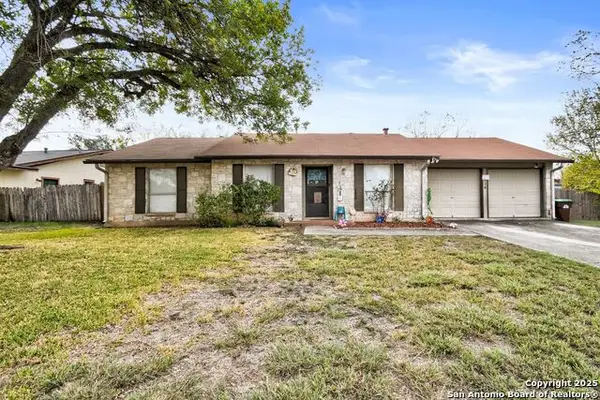 $175,000Active3 beds 2 baths1,590 sq. ft.
$175,000Active3 beds 2 baths1,590 sq. ft.4514 Lakeway, San Antonio, TX 78244
MLS# 1924601Listed by: JASON MITCHELL REAL ESTATE - New
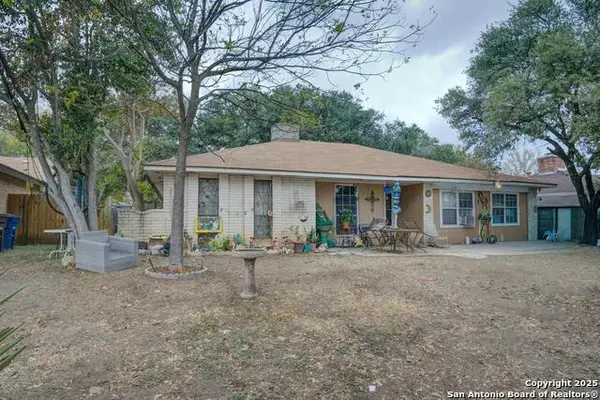 $205,000Active4 beds 3 baths1,746 sq. ft.
$205,000Active4 beds 3 baths1,746 sq. ft.4519 Timberhill, San Antonio, TX 78238
MLS# 1924602Listed by: REDBERRY REALTY - New
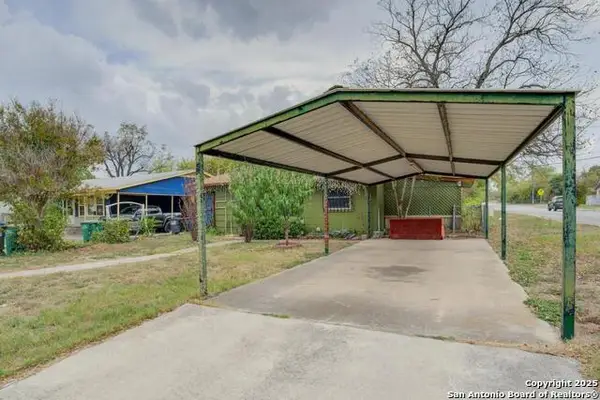 $125,000Active2 beds 2 baths896 sq. ft.
$125,000Active2 beds 2 baths896 sq. ft.586 Overhill, San Antonio, TX 78228
MLS# 1924604Listed by: REDBERRY REALTY - New
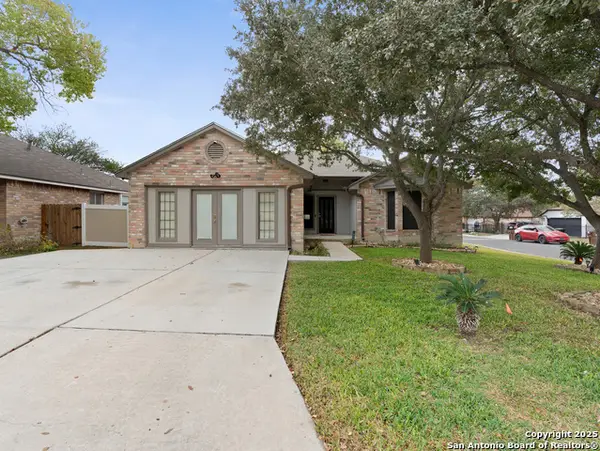 $279,000Active3 beds 2 baths2,018 sq. ft.
$279,000Active3 beds 2 baths2,018 sq. ft.6802 Still, San Antonio, TX 78244
MLS# 1924594Listed by: ALPHA CAPITAL PROPERTY SOLUTIONS - New
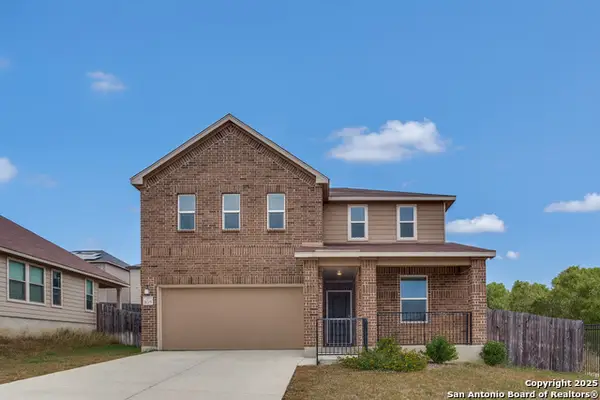 $315,000Active3 beds 3 baths2,459 sq. ft.
$315,000Active3 beds 3 baths2,459 sq. ft.11205 Plaudit, San Antonio, TX 78245
MLS# 1924599Listed by: LPT REALTY, LLC - New
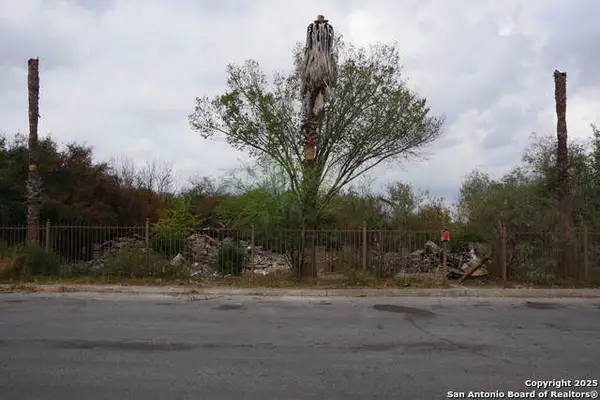 $100,000Active0.4 Acres
$100,000Active0.4 Acres7903 Mocking Bird, San Antonio, TX 78229
MLS# 1924593Listed by: VORTEX REALTY - New
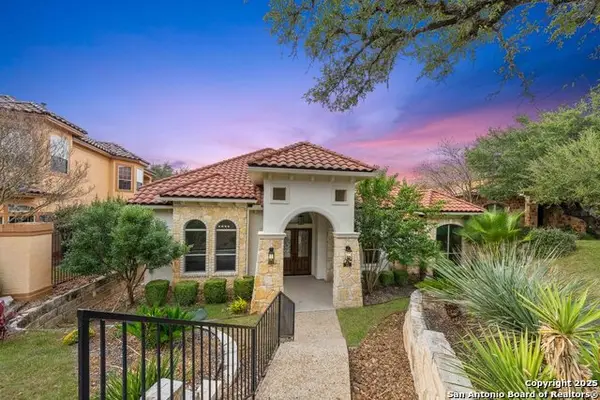 $715,000Active3 beds 4 baths3,321 sq. ft.
$715,000Active3 beds 4 baths3,321 sq. ft.23 Winthrop Downs, San Antonio, TX 78257
MLS# 1924586Listed by: KELLER WILLIAMS HERITAGE - New
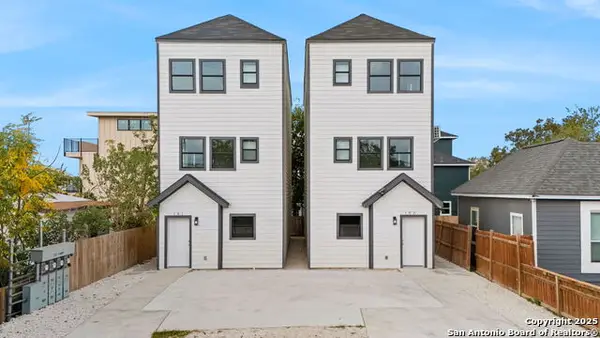 $425,000Active-- beds -- baths2,177 sq. ft.
$425,000Active-- beds -- baths2,177 sq. ft.627 S Olive St, #102,202, San Antonio, TX 78203
MLS# 1924548Listed by: PHYLLIS BROWNING COMPANY
