1130 N Olive St, San Antonio, TX 78202
Local realty services provided by:Better Homes and Gardens Real Estate Winans
Listed by:samantha vandenheuvel(541) 606-0164, samheartsam13@gmail.com
Office:exquisite properties, llc.
MLS#:1870326
Source:SABOR
Price summary
- Price:$350,000
- Price per sq. ft.:$236.49
- Monthly HOA dues:$31.25
About this home
FOR LEASE OR SALE* Move-in ready and beautifully appointed, this 3-bedroom, 2.5-bathroom garden home is located in East Village-a thoughtfully designed and beautifully landscaped community in the heart of the Dignowity Hill Historic District. This short-term rental-friendly neighborhood features classic craftsman-style homes with inviting front porches. Inside, you'll find a stylish interior with high ceilings, abundant natural light, and polished concrete floors that create a warm, contemporary feel. The kitchen is a true centerpiece, offering a spacious island, quartz countertops, tile backsplash, and stainless steel appliances, with added benefits like a security system and reverse osmosis water filtration. The primary suite is conveniently located on the main level and includes a private en-suite bath. A private backyard and true lock-and-leave flexibility, this home offers the perfect mix of urban convenience and neighborhood charm-just a short walk to the Hays Street Bridge and Lockwood Park, and only minutes from The Pearl, the Riverwalk, Southtown, Brackenridge Park, the zoo, and a nearby golf course. Whether you're looking to live, invest, or simply enjoy all San Antonio has to offer, East Village delivers.
Contact an agent
Home facts
- Year built:2017
- Listing ID #:1870326
- Added:316 day(s) ago
- Updated:October 03, 2025 at 01:40 PM
Rooms and interior
- Bedrooms:3
- Total bathrooms:3
- Full bathrooms:2
- Half bathrooms:1
- Living area:1,480 sq. ft.
Heating and cooling
- Cooling:One Central
- Heating:Central, Electric
Structure and exterior
- Roof:Composition
- Year built:2017
- Building area:1,480 sq. ft.
- Lot area:0.06 Acres
Schools
- High school:Brackenridge
- Middle school:Bowden
- Elementary school:Bowden
Utilities
- Water:City, Water System
- Sewer:City, Sewer System
Finances and disclosures
- Price:$350,000
- Price per sq. ft.:$236.49
- Tax amount:$10,674 (2024)
New listings near 1130 N Olive St
- New
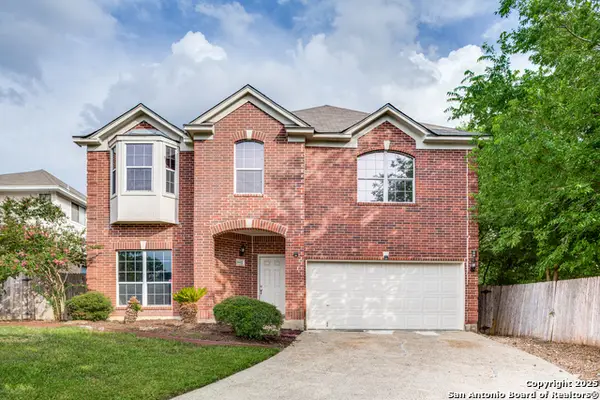 $387,799Active4 beds 3 baths2,980 sq. ft.
$387,799Active4 beds 3 baths2,980 sq. ft.9002 Maggie, San Antonio, TX 78240
MLS# 1912404Listed by: OURAY 550 LLC - New
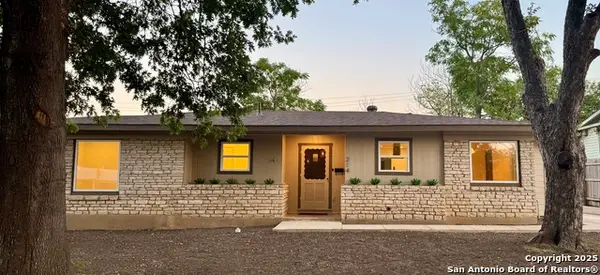 $339,000Active3 beds 2 baths1,753 sq. ft.
$339,000Active3 beds 2 baths1,753 sq. ft.214 Williamsburg, San Antonio, TX 78201
MLS# 1912407Listed by: ANCHOR REALTY - New
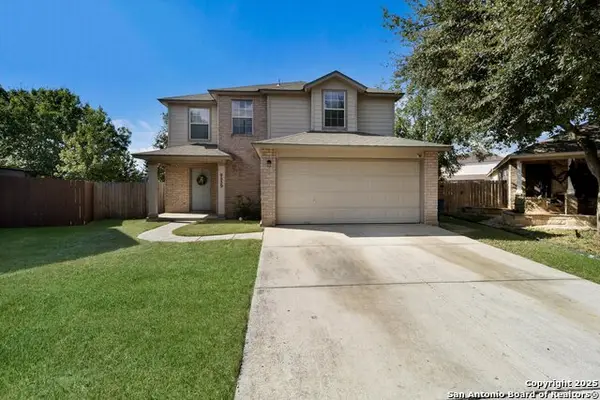 $199,000Active3 beds 3 baths1,456 sq. ft.
$199,000Active3 beds 3 baths1,456 sq. ft.9539 Old Depot, San Antonio, TX 78250
MLS# 1912409Listed by: EXP REALTY - New
 $275,000Active4 beds 3 baths1,964 sq. ft.
$275,000Active4 beds 3 baths1,964 sq. ft.127 Highview Dr, San Antonio, TX 78228
MLS# 1912401Listed by: SAN ANTONIO ELITE REALTY - New
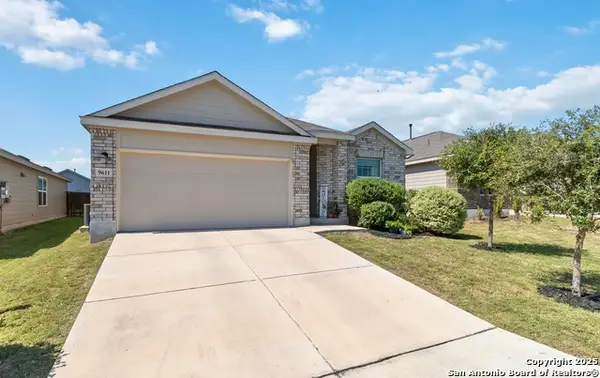 $310,000Active3 beds 2 baths1,910 sq. ft.
$310,000Active3 beds 2 baths1,910 sq. ft.9611 Morgans Mills, San Antonio, TX 78254
MLS# 1912405Listed by: JB GOODWIN, REALTORS - New
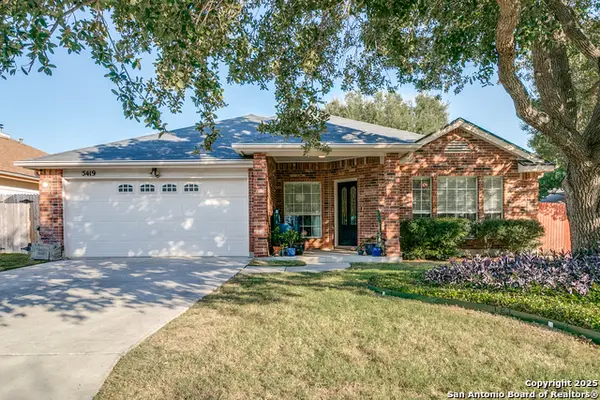 $367,000Active4 beds 2 baths2,277 sq. ft.
$367,000Active4 beds 2 baths2,277 sq. ft.5419 Stormy Dawn, San Antonio, TX 78247
MLS# 1912393Listed by: KELLER WILLIAMS HERITAGE - New
 $299,900Active3 beds 2 baths1,418 sq. ft.
$299,900Active3 beds 2 baths1,418 sq. ft.4814 Flying Hooves, San Antonio, TX 78222
MLS# 1912388Listed by: INSPIRED BROKERAGE, LLC - New
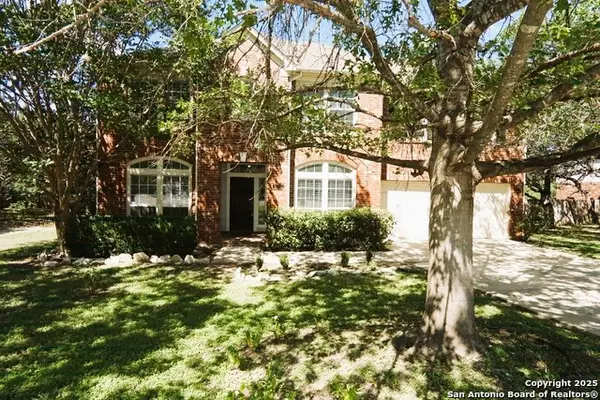 $594,400Active4 beds 3 baths3,208 sq. ft.
$594,400Active4 beds 3 baths3,208 sq. ft.1111 Glade Crossing, San Antonio, TX 78258
MLS# 1912392Listed by: DFW METRO HOUSING - New
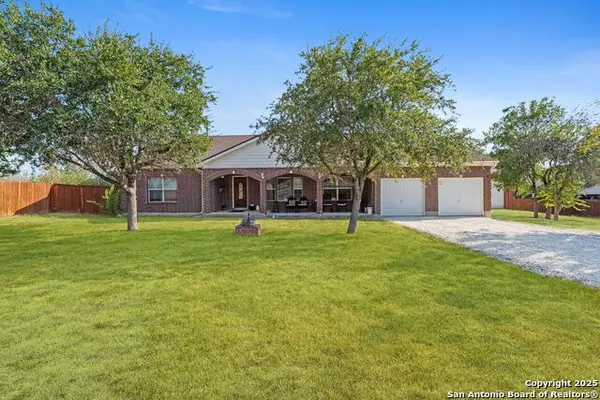 $590,000Active3 beds 3 baths2,984 sq. ft.
$590,000Active3 beds 3 baths2,984 sq. ft.12006 Bobbi Way, San Antonio, TX 78245
MLS# 1912372Listed by: COLDWELL BANKER D'ANN HARPER - Open Sat, 12 to 2pmNew
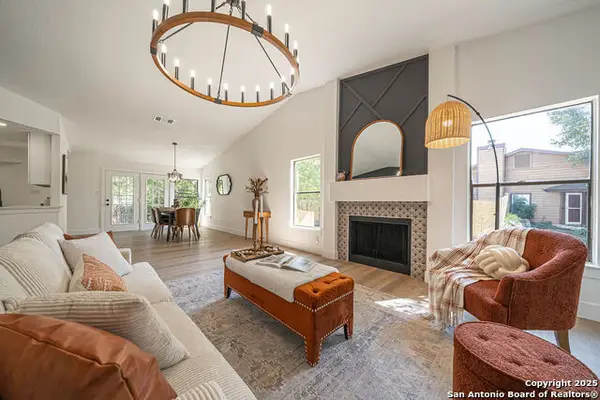 $284,999Active4 beds 3 baths2,579 sq. ft.
$284,999Active4 beds 3 baths2,579 sq. ft.7102 Elk, San Antonio, TX 78244
MLS# 1912376Listed by: DILLINGHAM & TOONE REAL ESTATE
