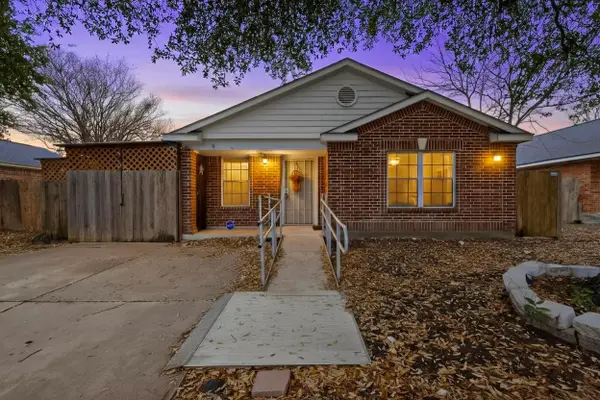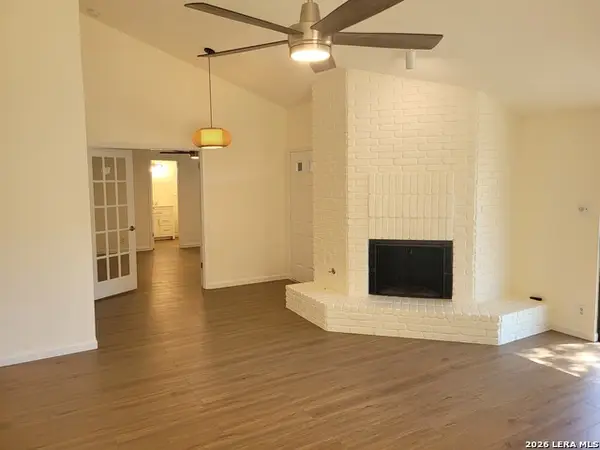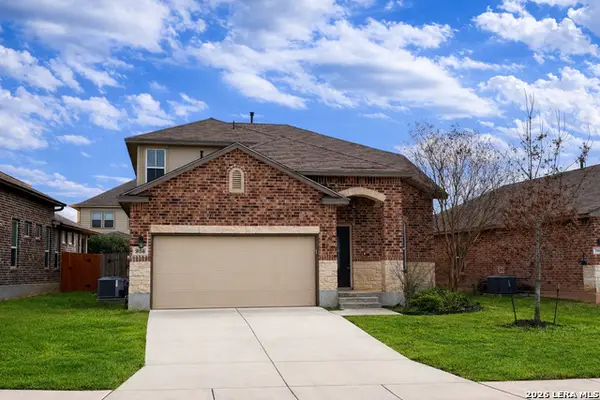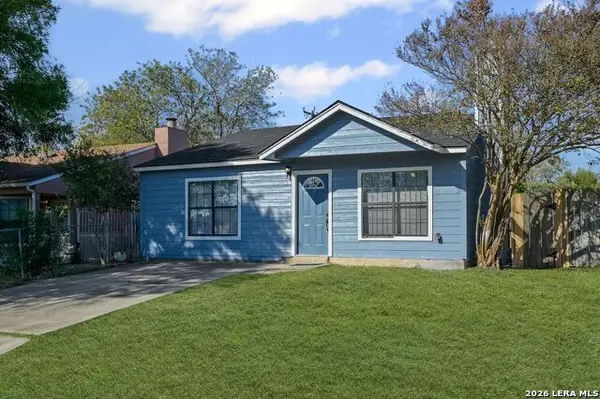11442 Woollcott, San Antonio, TX 78251
Local realty services provided by:Better Homes and Gardens Real Estate Winans
11442 Woollcott,San Antonio, TX 78251
$275,000
- 3 Beds
- 2 Baths
- 1,411 sq. ft.
- Single family
- Active
Listed by: maricela castillo(210) 532-8774, maricelamares@gmail.com
Office: re/max unlimited
MLS#:1909534
Source:LERA
Price summary
- Price:$275,000
- Price per sq. ft.:$194.9
About this home
Welcome to this beautifully updated home where thoughtful design meets everyday comfort. From the moment you step inside, you'll notice the custom touches that set this property apart. The open-concept layout flows seamlessly, creating a bright and inviting atmosphere perfect for both relaxing and entertaining. A custom mudroom adds organization and function, keeping everyday essentials neatly tucked away. The designer walk in closet in the main bedroom is a true showstopper, crafted with style and storage in mind, offering a boutique-like experience right at home. Each bedroom boasts larger closets than you'll typically find, giving everyone their own space and convenience. Enjoy gatherings in the spacious backyard, boasting so much potential. Modern finishes, updated details, and a well planned floor plan make this home move in ready. Located in a desirable Oak Creek, this home offers both comfort and convenience with close proximity to schools, shopping, and dining. Seller is now offering generous concessions with any acceptable offer, which may be applied toward buyer closing costs or rate buy down to help you save at closing.
Contact an agent
Home facts
- Year built:1983
- Listing ID #:1909534
- Added:155 day(s) ago
- Updated:February 25, 2026 at 02:44 PM
Rooms and interior
- Bedrooms:3
- Total bathrooms:2
- Full bathrooms:2
- Living area:1,411 sq. ft.
Heating and cooling
- Cooling:One Central
- Heating:Central, Electric
Structure and exterior
- Roof:Composition
- Year built:1983
- Building area:1,411 sq. ft.
- Lot area:0.21 Acres
Schools
- High school:Stevens
- Middle school:Pease E. M.
- Elementary school:Lewis
Utilities
- Sewer:Sewer System
Finances and disclosures
- Price:$275,000
- Price per sq. ft.:$194.9
- Tax amount:$5,207 (2024)
New listings near 11442 Woollcott
- New
 $140,000Active2 beds 2 baths1,050 sq. ft.
$140,000Active2 beds 2 baths1,050 sq. ft.6406 Brittany, San Antonio, TX 78244
MLS# 5758369Listed by: SPYGLASS REALTY - New
 $126,999Active1 beds 12 baths594 sq. ft.
$126,999Active1 beds 12 baths594 sq. ft.11610 Vance Jackson #119, San Antonio, TX 78230
MLS# 1943933Listed by: REDBIRD REALTY LLC - New
 $174,900Active3 beds 2 baths1,069 sq. ft.
$174,900Active3 beds 2 baths1,069 sq. ft.6731 Spring Forest, San Antonio, TX 78249
MLS# 1943921Listed by: J.J. RODRIGUEZ REAL ESTATE - New
 $550,000Active4 beds 3 baths2,656 sq. ft.
$550,000Active4 beds 3 baths2,656 sq. ft.2419 Cortona Mist, San Antonio, TX 78260
MLS# 1943928Listed by: REAL BROKER, LLC - New
 $245,000Active2 beds 2 baths1,380 sq. ft.
$245,000Active2 beds 2 baths1,380 sq. ft.11843 Burning Bend, San Antonio, TX 78249
MLS# 1943906Listed by: PINNACLE REALTY ADVISORS - New
 $169,900Active2 beds 1 baths894 sq. ft.
$169,900Active2 beds 1 baths894 sq. ft.1318 San Francisco, San Antonio, TX 78201
MLS# 1943910Listed by: REAL BROKER, LLC - New
 $715,000Active3 beds 4 baths1,758 sq. ft.
$715,000Active3 beds 4 baths1,758 sq. ft.318 Grayson #302, San Antonio, TX 78212
MLS# 1943915Listed by: ERA BROKERS CONSOLIDATED - New
 $360,000Active3 beds 3 baths2,130 sq. ft.
$360,000Active3 beds 3 baths2,130 sq. ft.5914 Akin Pl, San Antonio, TX 78261
MLS# 1943904Listed by: EXIT 4 TEXAS - New
 $295,000Active3 beds 2 baths1,980 sq. ft.
$295,000Active3 beds 2 baths1,980 sq. ft.250 W Mandalay, San Antonio, TX 78212
MLS# 1943905Listed by: CAVAZOS REALTY GROUP LLC - New
 $145,000Active3 beds 1 baths1,048 sq. ft.
$145,000Active3 beds 1 baths1,048 sq. ft.8757 Port Of Call, San Antonio, TX 78242
MLS# 1943898Listed by: MISSION REAL ESTATE GROUP

