11627 Temptation, San Antonio, TX 78216
Local realty services provided by:Better Homes and Gardens Real Estate Winans
Listed by: linda zimmerhanzel(210) 392-8088, lindazimmerhanzel@gmail.com
Office: zest realty
MLS#:1885009
Source:SABOR
Price summary
- Price:$424,700
- Price per sq. ft.:$212.03
About this home
ELEGANT, FOUR BEDROOM, SINGLE-STORY RANCHER IN ENCHANTED FOREST WOWS WITH MODERN UPDATES, OPEN FLOOR PLAN AND GORGEOUS YARD! This proud grand dame was the model home way back in the 60s and that quality still resonates as you are welcomed home. Just off San Pedro north of 410, just outside Castle Hills, Enchanted Forest is a hidden enclave of estate lots and tree-lined streets. Pull up to a four sides brick beauty who beckons you from a quiet cul-de-sac. Move past a charming front porch and into a wide open living space awash with natural light. Gleaming luxury vinyl floors stretch into the dining space and huge, renovated kitchen. Here find everything you could want in a cooking/gathering space -- one so extensive you'd expect to find it in a luxury home. You'll find sleek granite countertops, glass tile backsplash, an 8x4 foot eat-at island, new 42-inch white shaker cabinetry with modern hardware, a separate space for a coffee bar and even a huge 6x4 foot picture window over the deep sink that shows a view of the tremendous, lush and shaded backyard. A fireplace with long hearth on the wall of the dining/den space sets a cozy atmosphere to the open concept renovation. Tucked behind the kitchen find an extra generous laundry room with tons of storage that takes up the entire back wall and access to the backyard as well as the attached two-car garage. The two-door garage not only offers room for vehicles and pegboard wall for tools but also a dedicated workshop with door to keep all your projects neatly stored out of sight. Back inside, head down the hallway to a guest bath renovated with new higher vanity and mirror, new toilet and a tub/shower combo. Three secondary bedrooms reveal the character of this gracious gal with original wood parquet floors refinished to match the gray theme of the home. The primary suite is a true retreat with a walk-in closet sometimes hard to find in this era of build and ensuite bath fully renovated with high solid surface vanity, glamorous mirror and a glass door walk-in shower with subway tile and convenient shampoo shelf inserts. Pop outside from the smooth opening Pella sliding glass door to your covered patio with pebble floor offering a view of your private backyard, behind a privacy fence, under towering oak trees and landscaped with St. Augustine, iron plants and other perennials where the model home's landscaping has had six decades to mature. Flagstone pavers extend the patio space for seating under the shade. A storage shed is tucked off to the side, nearly out of sight and easy to access for mowers and gardening tools. Add up all the extras in this home and know you are making the right decision -- 30-year architectural shingle roof with ridge vent, gutters, new windows, fresh paint, new bathrooms, kitchen and LPV and wood floors. Now consider the incredible convenience being 5 minutes to the airport, a few blocks off 281 for 10 minute access to the Pearl, 15 minutes to downtown/Riverwalk and easy commutes to all the military bases and you won't be able to say anything but yes to this house!
Contact an agent
Home facts
- Year built:1967
- Listing ID #:1885009
- Added:143 day(s) ago
- Updated:December 08, 2025 at 02:36 PM
Rooms and interior
- Bedrooms:4
- Total bathrooms:2
- Full bathrooms:2
- Living area:2,003 sq. ft.
Heating and cooling
- Cooling:One Central
- Heating:Central, Natural Gas
Structure and exterior
- Roof:Heavy Composition
- Year built:1967
- Building area:2,003 sq. ft.
- Lot area:0.23 Acres
Schools
- High school:Churchill
- Middle school:Eisenhower
- Elementary school:Harmony Hills
Utilities
- Water:Water System
Finances and disclosures
- Price:$424,700
- Price per sq. ft.:$212.03
- Tax amount:$7,806 (2024)
New listings near 11627 Temptation
- New
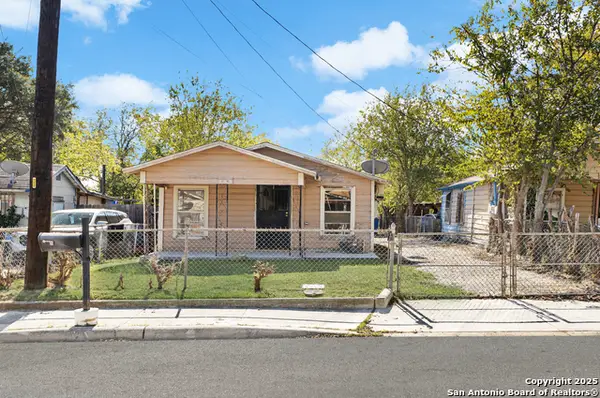 $90,000Active2 beds 1 baths512 sq. ft.
$90,000Active2 beds 1 baths512 sq. ft.508 E Edmonds Ave, San Antonio, TX 78214
MLS# 1927032Listed by: VORTEX REALTY - New
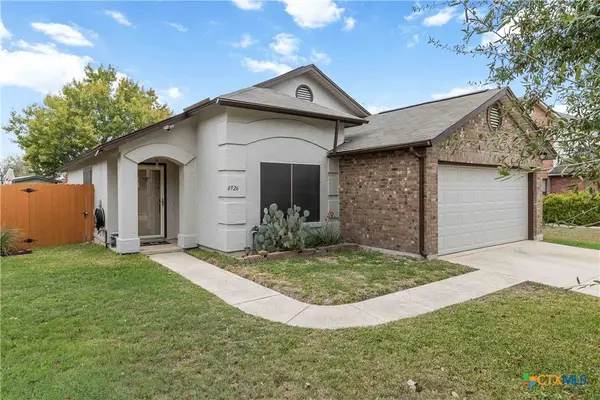 $225,000Active3 beds 2 baths1,426 sq. ft.
$225,000Active3 beds 2 baths1,426 sq. ft.4926 Brianna, San Antonio, TX 78251
MLS# 599482Listed by: RED MANSIONS REALTY - New
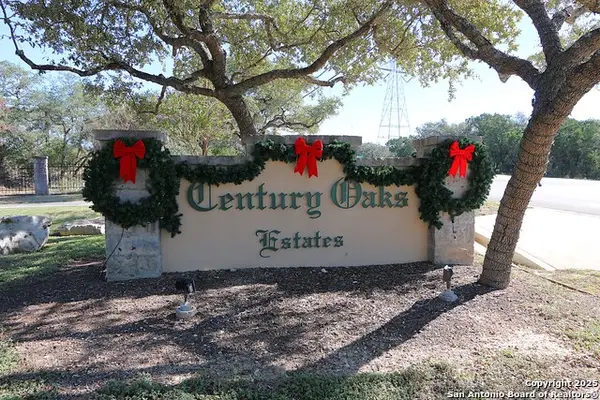 $180,000Active1 Acres
$180,000Active1 Acres22047 Angostura, San Antonio, TX 78261
MLS# 1927022Listed by: RE/MAX ALAMO REALTY - New
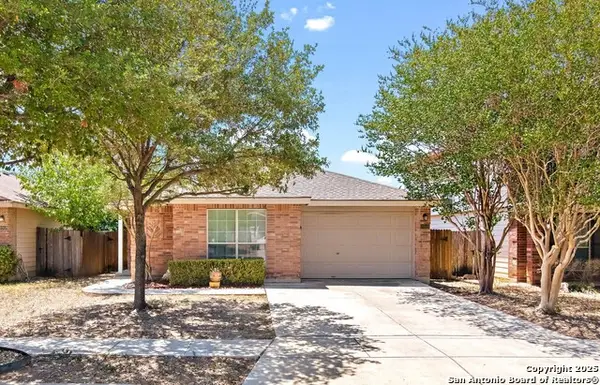 $217,222Active3 beds 2 baths1,310 sq. ft.
$217,222Active3 beds 2 baths1,310 sq. ft.9914 Sandlet Trail, San Antonio, TX 78254
MLS# 1927023Listed by: DFW METRO HOUSING - New
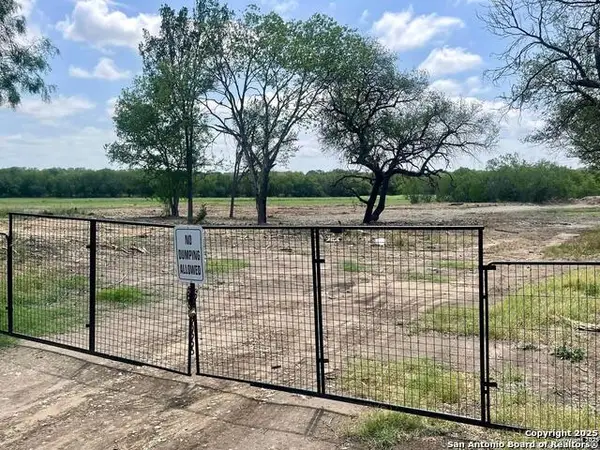 $175,000Active4 Acres
$175,000Active4 Acres117 Diamond, San Antonio, TX 78242
MLS# 1927017Listed by: SAN ANTONIO ELITE REALTY - New
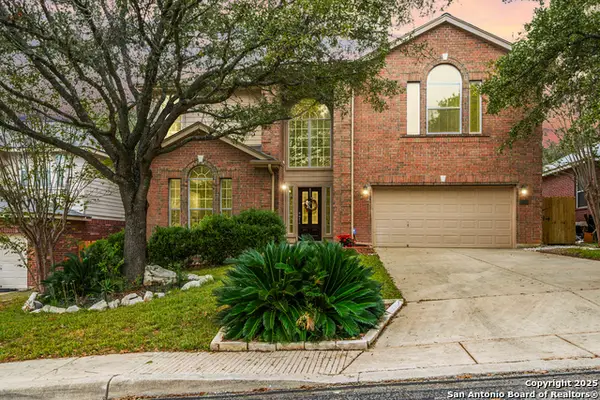 $494,990Active5 beds 3 baths3,239 sq. ft.
$494,990Active5 beds 3 baths3,239 sq. ft.22711 San Saba Blf, San Antonio, TX 78258
MLS# 1927014Listed by: KELLER WILLIAMS LEGACY - New
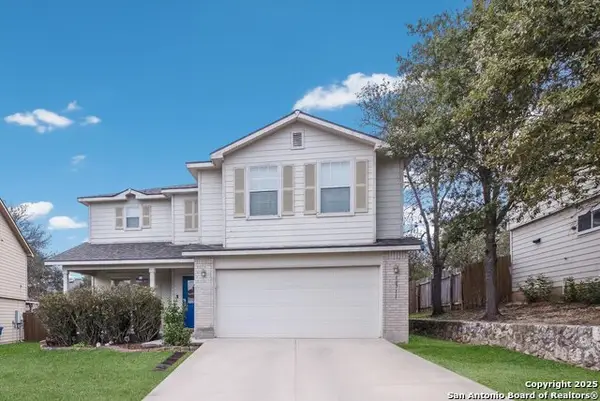 $295,000Active4 beds 3 baths1,960 sq. ft.
$295,000Active4 beds 3 baths1,960 sq. ft.10711 Rindle Ranch, San Antonio, TX 78249
MLS# 1927010Listed by: REAL BROKER, LLC - New
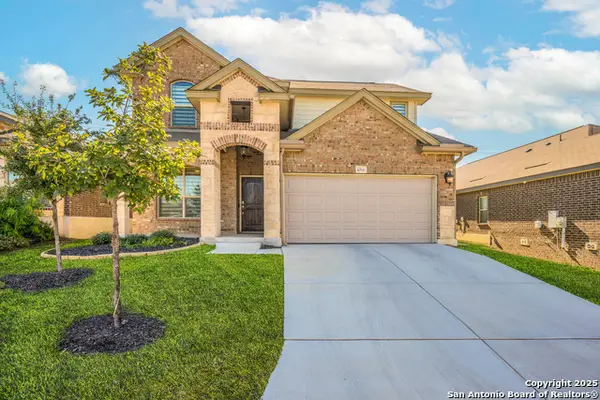 $285,000Active4 beds 3 baths2,450 sq. ft.
$285,000Active4 beds 3 baths2,450 sq. ft.6314 Katy Star, San Antonio, TX 78220
MLS# 1927001Listed by: UPRISE REAL ESTATE PARTNERS - New
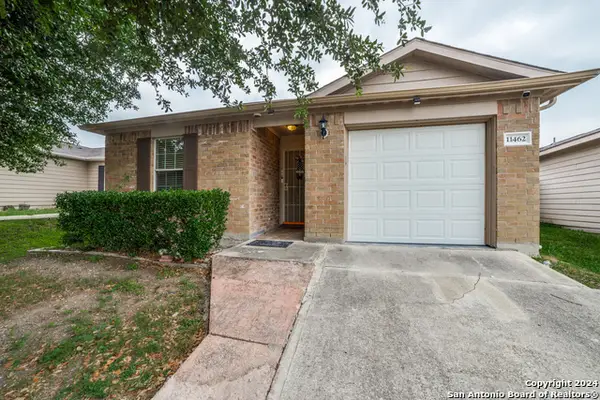 $230,000Active3 beds 2 baths1,233 sq. ft.
$230,000Active3 beds 2 baths1,233 sq. ft.11462 Country, San Antonio, TX 78252
MLS# 1927002Listed by: PRESTIGE HOMES OF TEXAS - New
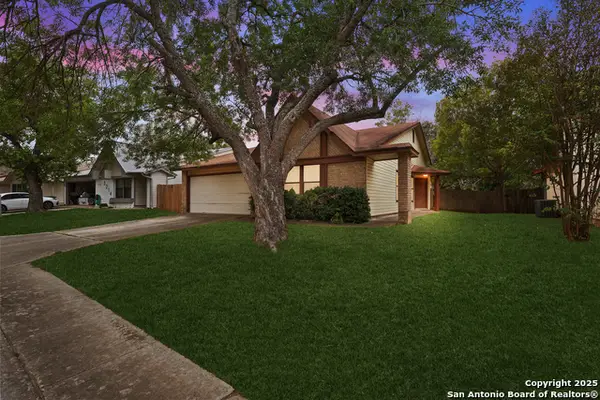 $279,000Active3 beds 2 baths2,079 sq. ft.
$279,000Active3 beds 2 baths2,079 sq. ft.3210 Le Blanc, San Antonio, TX 78247
MLS# 1926998Listed by: KELLER WILLIAMS HERITAGE
