11722 Hackford, San Antonio, TX 78254
Local realty services provided by:Better Homes and Gardens Real Estate Winans
11722 Hackford,San Antonio, TX 78254
$423,990
- 3 Beds
- 3 Baths
- 2,248 sq. ft.
- Single family
- Pending
Listed by: jimmy rado(512) 821-8818, austininas@dwhomes.com
Office: david weekley homes, inc.
MLS#:1912831
Source:LERA
Price summary
- Price:$423,990
- Price per sq. ft.:$188.61
- Monthly HOA dues:$41.25
About this home
Explore the wealth of comfort and versatility built into every detail of The Kepley floor plan by David Weekley Homes. The cheerful front study provides a welcoming opportunity to craft your ideal parlor, lounge, or office. Prepare, present and enjoy your culinary masterpieces on the galley island in the streamlined kitchen. Conversations with loved ones and quiet evenings to yourself are equally scenic from the airy shade of your covered porch. Gather in the open dining and living areas for delightful meals and memorable evenings together. Individual styles and growing personalities have plenty of space to thrive in the superb spare bedrooms. The sunlit retreat is the perfect spot for a family movie theater or a fun zone for the kids. End each day in the refined luxury of your Owner's Retreat, which includes a spa-day bathroom and a deluxe walk-in closet. Ask our Internet Advisor about the built-in conveniences of this new home in the San Antonio, Texas, community of Davis Ranch.
Contact an agent
Home facts
- Year built:2025
- Listing ID #:1912831
- Added:139 day(s) ago
- Updated:February 21, 2026 at 08:21 AM
Rooms and interior
- Bedrooms:3
- Total bathrooms:3
- Full bathrooms:2
- Half bathrooms:1
- Living area:2,248 sq. ft.
Heating and cooling
- Cooling:One Central
- Heating:Central, Natural Gas
Structure and exterior
- Roof:Composition
- Year built:2025
- Building area:2,248 sq. ft.
- Lot area:0.17 Acres
Schools
- High school:Sotomayor High School
- Middle school:FOLKS
- Elementary school:Tomlinson Elementary
Utilities
- Water:Water System
Finances and disclosures
- Price:$423,990
- Price per sq. ft.:$188.61
- Tax amount:$2 (2025)
New listings near 11722 Hackford
- New
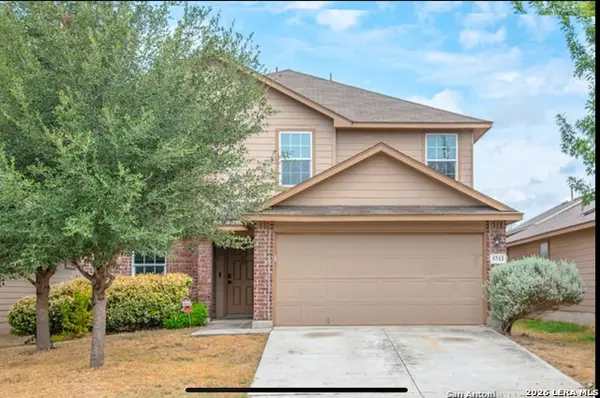 $285,000Active5 beds 4 baths2,678 sq. ft.
$285,000Active5 beds 4 baths2,678 sq. ft.5711 Espada Cliff, San Antonio, TX 78222
MLS# 1943142Listed by: PREMIER REALTY GROUP PLATINUM - New
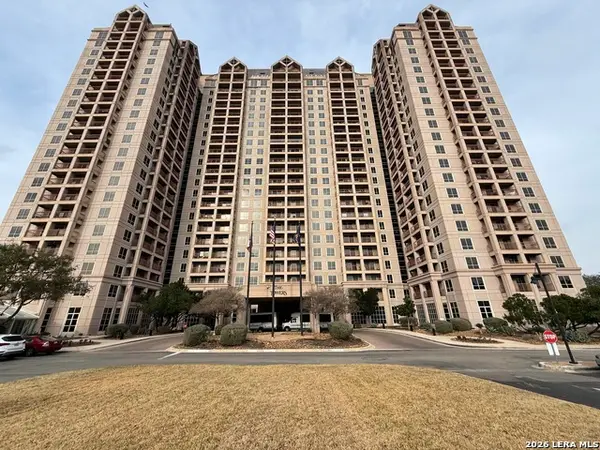 $64,900Active2 beds 2 baths1,034 sq. ft.
$64,900Active2 beds 2 baths1,034 sq. ft.1 Towers Park Ln #710, San Antonio, TX 78209
MLS# 1943143Listed by: REAL BROKER, LLC - New
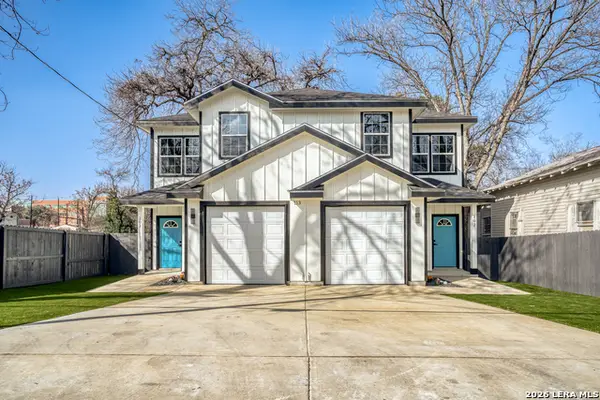 $499,900Active-- beds -- baths3,032 sq. ft.
$499,900Active-- beds -- baths3,032 sq. ft.113 Anderson, San Antonio, TX 78203
MLS# 1943150Listed by: JB GOODWIN, REALTORS - New
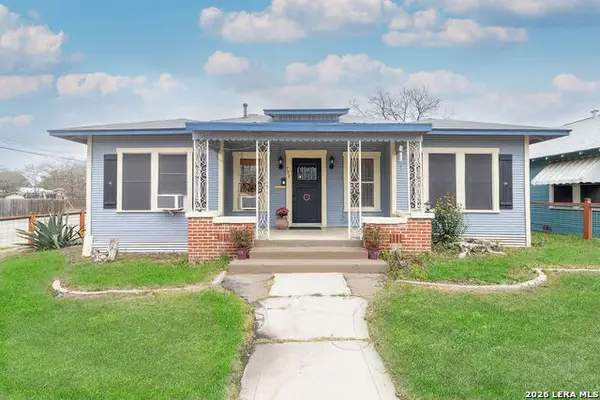 $549,900Active-- beds -- baths3,220 sq. ft.
$549,900Active-- beds -- baths3,220 sq. ft.703 E Highland, San Antonio, TX 78210
MLS# 1943151Listed by: BURNEY PROPERTIES - New
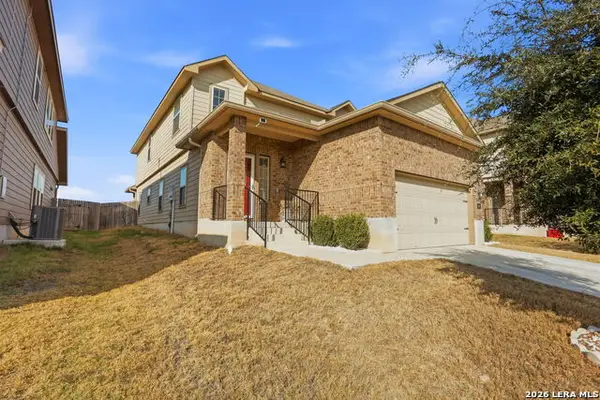 $335,000Active5 beds 4 baths2,622 sq. ft.
$335,000Active5 beds 4 baths2,622 sq. ft.367 Hunters Ranch E, San Antonio, TX 78253
MLS# 1943135Listed by: REAL BROKER, LLC - New
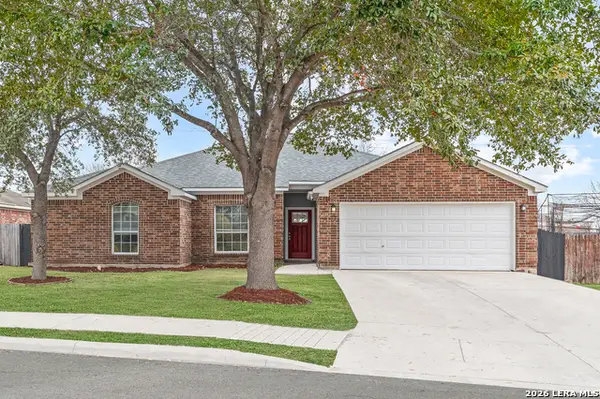 $249,900Active4 beds 2 baths1,935 sq. ft.
$249,900Active4 beds 2 baths1,935 sq. ft.7323 Vista Grove, San Antonio, TX 78242
MLS# 1943137Listed by: EXP REALTY - Open Sun, 1 to 3pmNew
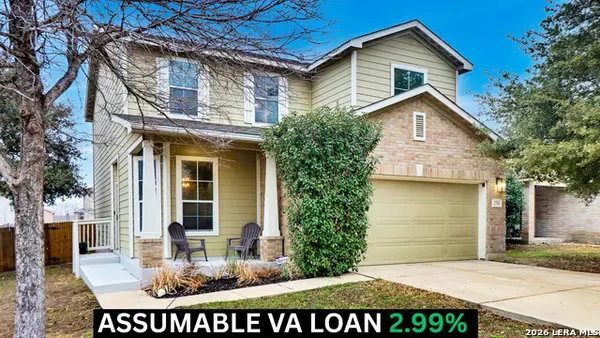 $294,900Active3 beds 3 baths1,948 sq. ft.
$294,900Active3 beds 3 baths1,948 sq. ft.2703 Bluff Crossing, San Antonio, TX 78244
MLS# 1943140Listed by: SELECT PROPERTIES - New
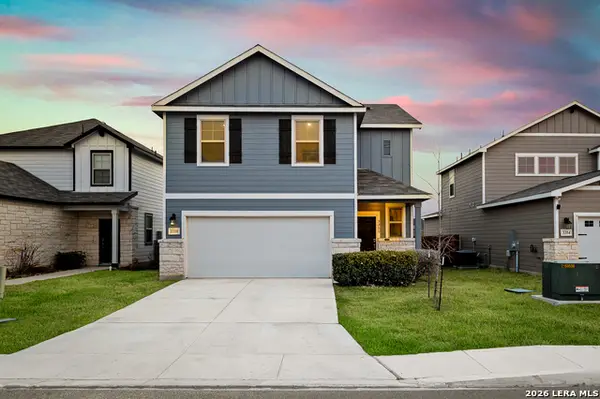 $255,000Active3 beds 3 baths1,944 sq. ft.
$255,000Active3 beds 3 baths1,944 sq. ft.3350 Rancho Grande, San Antonio, TX 78224
MLS# 1943127Listed by: 1ST CHOICE REALTY GROUP - Open Sat, 1 to 4pmNew
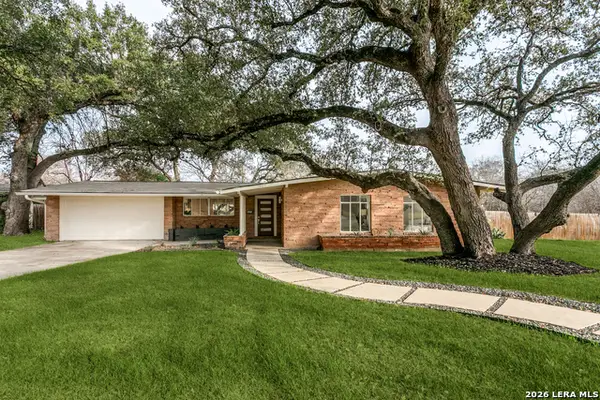 $635,000Active3 beds 2 baths1,592 sq. ft.
$635,000Active3 beds 2 baths1,592 sq. ft.527 Burnside Drive, San Antonio, TX 78209
MLS# 1943109Listed by: PHYLLIS BROWNING COMPANY - New
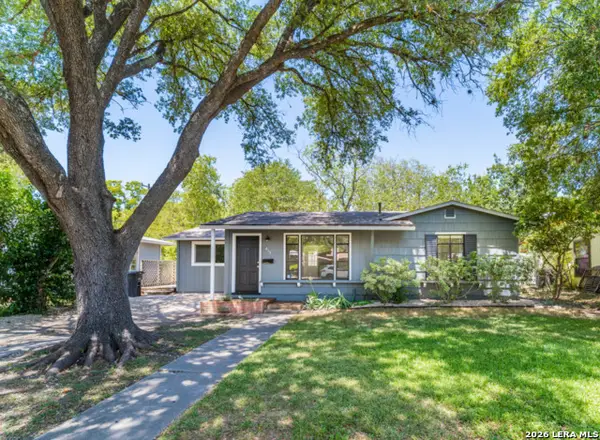 $189,900Active3 beds 1 baths1,052 sq. ft.
$189,900Active3 beds 1 baths1,052 sq. ft.415 Blakeley Dr, San Antonio, TX 78209
MLS# 1943118Listed by: KELLER WILLIAMS HERITAGE

