118 Kearney St #101, San Antonio, TX 78210
Local realty services provided by:Better Homes and Gardens Real Estate Winans
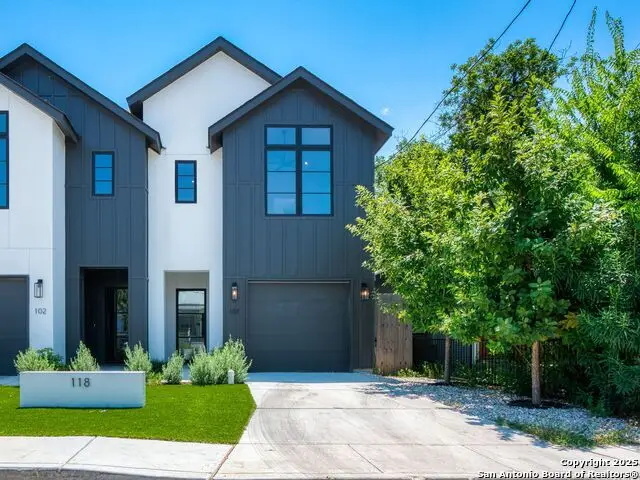
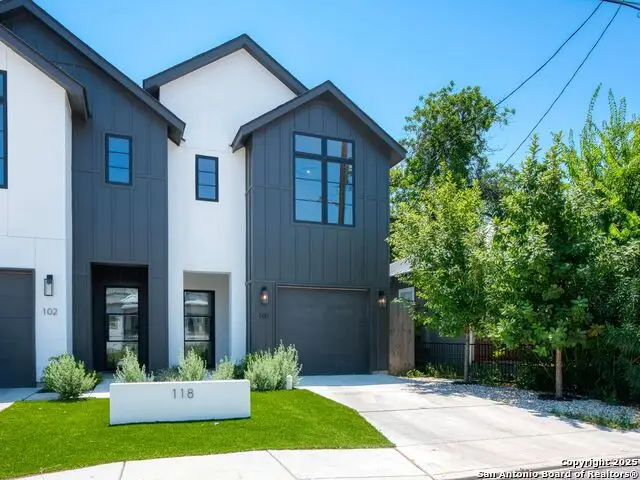
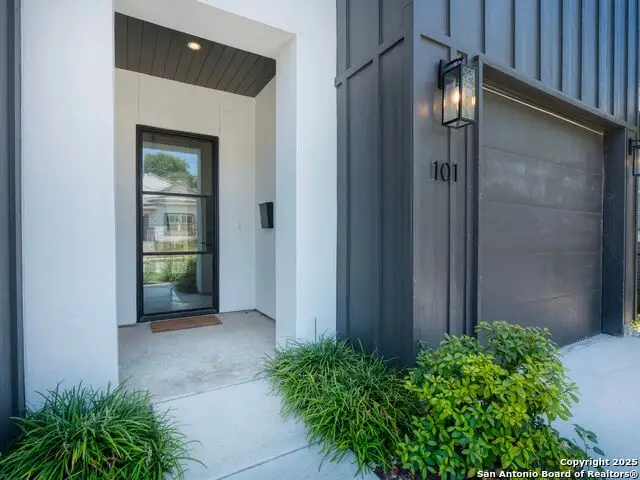
118 Kearney St #101,San Antonio, TX 78210
$509,000
- 3 Beds
- 3 Baths
- 2,047 sq. ft.
- Single family
- Active
Listed by:stephen horton(210) 872-8593, stephenmhorton@gmail.com
Office:kuper sotheby's int'l realty
MLS#:1799629
Source:SABOR
Price summary
- Price:$509,000
- Price per sq. ft.:$248.66
- Monthly HOA dues:$75
About this home
Stylish new construction in San Antonio's oldest neighborhood - Lavaca! This townhome features light, bright, and open spaces perfect for entertaining and day-to-day living. High-end finishes abound like white oak flooring, Antara entry door, quartz countertops, European-style cabinetry, and custom stair railing. An expansive sliding wall of glass along with 10' ceilings on the main level brings the outdoors in to create the perfect setting. Upstairs the primary retreat shines with vaulted ceilings, a soaking tub, a dramatic shower, and a spacious walk-in closet. Also upstairs, the laundry room offers convenience and plenty of storage. Some of San Antonio's longtime favorite restaurants like Bliss, Rosario's, and Liberty Bar are close by, along with mainstays like the San Antonio Riverwalk, Blue Star Arts Complex, and Hemisfair Park.
Contact an agent
Home facts
- Year built:2023
- Listing Id #:1799629
- Added:375 day(s) ago
- Updated:August 13, 2025 at 03:47 PM
Rooms and interior
- Bedrooms:3
- Total bathrooms:3
- Full bathrooms:2
- Half bathrooms:1
- Living area:2,047 sq. ft.
Heating and cooling
- Cooling:Heat Pump, One Central
- Heating:Central, Electric, Heat Pump
Structure and exterior
- Roof:Composition
- Year built:2023
- Building area:2,047 sq. ft.
- Lot area:0.12 Acres
Schools
- High school:Brackenridge
- Middle school:Poe
- Elementary school:Green
Utilities
- Water:City, Water System
- Sewer:City
Finances and disclosures
- Price:$509,000
- Price per sq. ft.:$248.66
- Tax amount:$8,019 (2024)
New listings near 118 Kearney St #101
- New
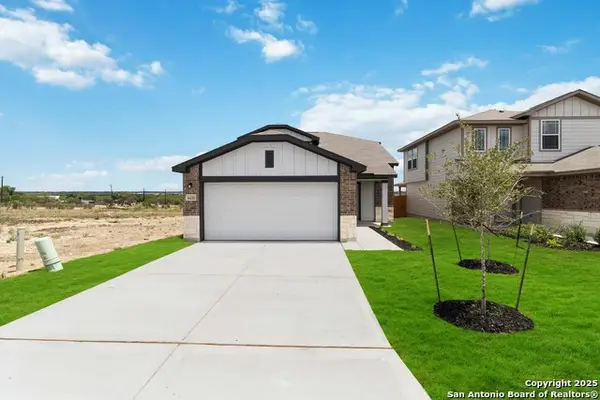 $314,650Active4 beds 4 baths1,997 sq. ft.
$314,650Active4 beds 4 baths1,997 sq. ft.571 River Run, San Antonio, TX 78219
MLS# 1893610Listed by: THE SIGNORELLI COMPANY 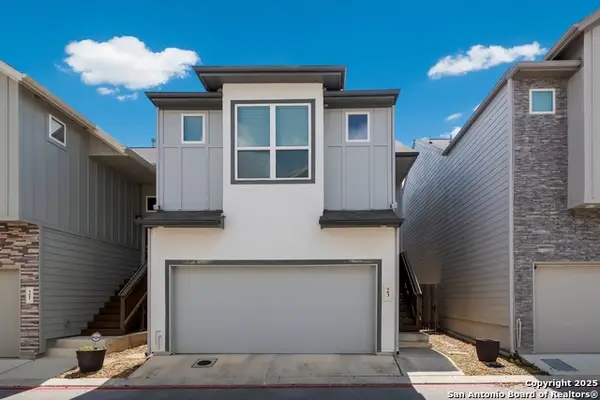 $319,990Active3 beds 3 baths1,599 sq. ft.
$319,990Active3 beds 3 baths1,599 sq. ft.6446 Babcock Rd #23, San Antonio, TX 78249
MLS# 1880479Listed by: EXP REALTY- New
 $165,000Active0.17 Acres
$165,000Active0.17 Acres706 Delaware, San Antonio, TX 78210
MLS# 1888081Listed by: COMPASS RE TEXAS, LLC - New
 $118,400Active1 beds 1 baths663 sq. ft.
$118,400Active1 beds 1 baths663 sq. ft.5322 Medical Dr #B103, San Antonio, TX 78240
MLS# 1893122Listed by: NIVA REALTY - New
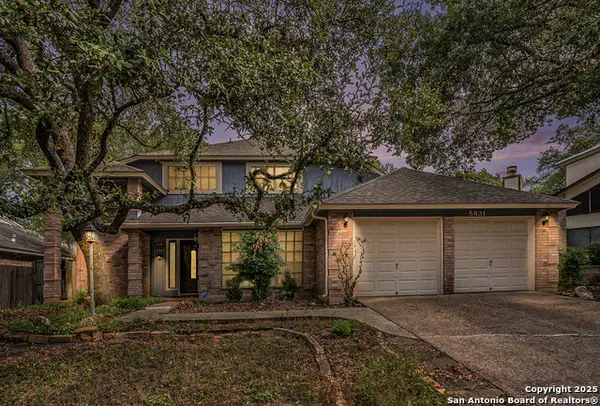 $320,000Active3 beds 2 baths1,675 sq. ft.
$320,000Active3 beds 2 baths1,675 sq. ft.5931 Woodridge Rock, San Antonio, TX 78249
MLS# 1893550Listed by: LPT REALTY, LLC - New
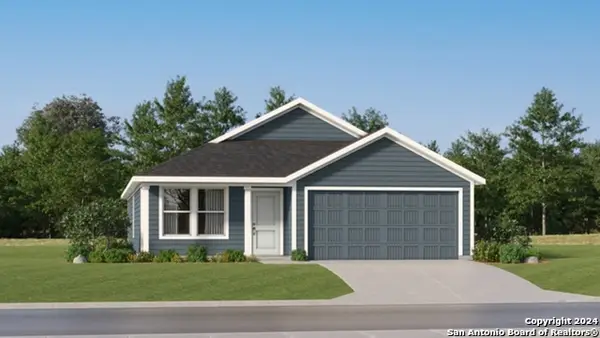 $221,999Active3 beds 2 baths1,474 sq. ft.
$221,999Active3 beds 2 baths1,474 sq. ft.4606 Legacy Point, Von Ormy, TX 78073
MLS# 1893613Listed by: MARTI REALTY GROUP - New
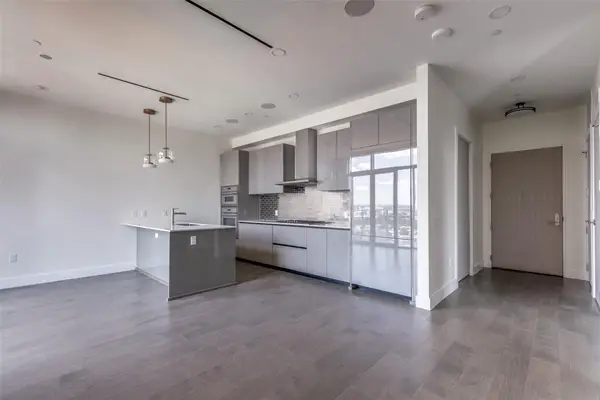 $525,000Active1 beds 2 baths904 sq. ft.
$525,000Active1 beds 2 baths904 sq. ft.123 Lexington Ave #1408, San Antonio, TX 78205
MLS# 5550167Listed by: EXP REALTY, LLC - New
 $510,000Active4 beds 4 baths2,945 sq. ft.
$510,000Active4 beds 4 baths2,945 sq. ft.25007 Seal Cove, San Antonio, TX 78255
MLS# 1893525Listed by: KELLER WILLIAMS HERITAGE - New
 $415,000Active3 beds 3 baths2,756 sq. ft.
$415,000Active3 beds 3 baths2,756 sq. ft.5230 Wolf Bane, San Antonio, TX 78261
MLS# 1893506Listed by: KELLER WILLIAMS CITY-VIEW - New
 $349,000Active4 beds 2 baths2,004 sq. ft.
$349,000Active4 beds 2 baths2,004 sq. ft.210 Summertime Dr, San Antonio, TX 78216
MLS# 1893489Listed by: EXP REALTY
