11801 Jim Terrill Rd, San Antonio, TX 78263
Local realty services provided by:Better Homes and Gardens Real Estate Winans
Listed by: johnie borgeson(214) 814-8100, johnie.borgeson@compass.com
Office: compass re texas, llc.
MLS#:1648032
Source:SABOR
Price summary
- Price:$2,900,000
- Price per sq. ft.:$1,605.76
About this home
Beautiful Historic Farm House with 3 beds and 2 full Baths on a 122 acres. There is also a double wide home with a big front deck facing the pool, The Double Wide is 3 beds and 2 full Baths 1500 sq ft. This Vintage Farm House has a big front porch, Farm House Kitchen , Big Living Room open to the Dining Room. The Primary bedroom has a sitting area, Second spare bedroom is being used as an office and laundry room is accessible in second bedroom, Third bedroom has a full bath that is retro vintage. This home has lots of room, high ceilings and is a classic beauty. Big covered Outdoor patio, sparkling above ground pool. The double wide is being used for storage but is big and spacious. There is an equipment barn/ hay barn . Two tanks one in front pasture and one in back. There is an old original farm house that is a tear down, Gas Tank, fenced and crossed fenced. Endless possibilities for this homestead. In San Antonio ETJ and this property has 2 Public water sources available, SS Water Supply Supply Corp and East Central SUD. There is a Well on Property also, it needs some work. Seller is willing to give up to $50,000 in buyer concessions with a full price offer.
Contact an agent
Home facts
- Year built:1933
- Listing ID #:1648032
- Added:1076 day(s) ago
- Updated:January 08, 2026 at 02:50 PM
Rooms and interior
- Bedrooms:3
- Total bathrooms:2
- Full bathrooms:2
- Living area:1,806 sq. ft.
Structure and exterior
- Year built:1933
- Building area:1,806 sq. ft.
Schools
- High school:East Central
- Middle school:Heritage
- Elementary school:Oak Crest Elementary
Utilities
- Water:City
Finances and disclosures
- Price:$2,900,000
- Price per sq. ft.:$1,605.76
- Tax amount:$4,402
New listings near 11801 Jim Terrill Rd
- New
 $1,159,999Active4 beds 3 baths2,948 sq. ft.
$1,159,999Active4 beds 3 baths2,948 sq. ft.11010 Nina, San Antonio, TX 78255
MLS# 1932253Listed by: NEXT SPACE REALTY - New
 $165,000Active3 beds 2 baths1,152 sq. ft.
$165,000Active3 beds 2 baths1,152 sq. ft.8655 Datapoint #506, San Antonio, TX 78229
MLS# 1932247Listed by: EXP REALTY - New
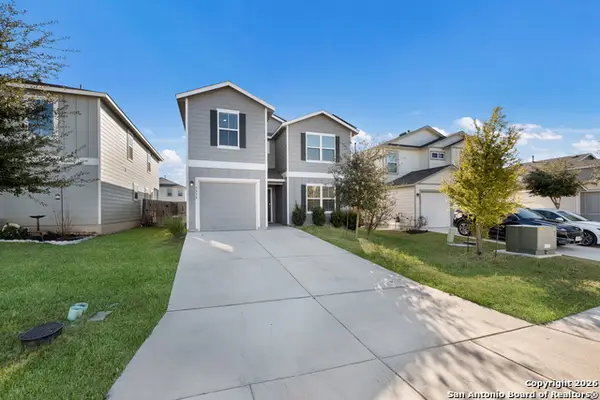 $270,000Active4 beds 7 baths2,533 sq. ft.
$270,000Active4 beds 7 baths2,533 sq. ft.9838 Cotton Grass, San Antonio, TX 78254
MLS# 1932248Listed by: LEVI RODGERS REAL ESTATE GROUP - New
 $700,000Active2.24 Acres
$700,000Active2.24 Acres9200 Marymont, San Antonio, TX 78217
MLS# 1932257Listed by: FOUND IT LLC - New
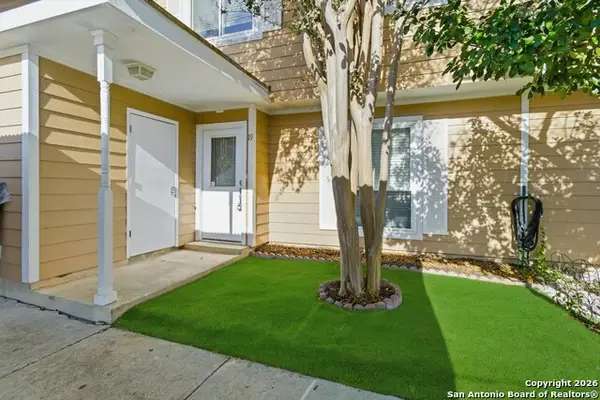 $167,500Active3 beds 3 baths1,338 sq. ft.
$167,500Active3 beds 3 baths1,338 sq. ft.7322 Oak Manor #19 #19, San Antonio, TX 78229
MLS# 1932245Listed by: KELLER WILLIAMS LEGACY - New
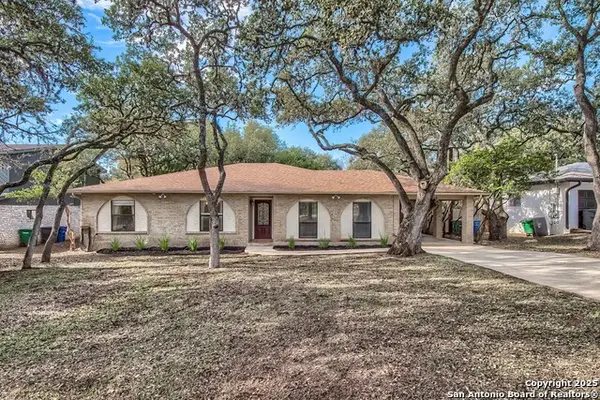 $375,000Active3 beds 2 baths2,084 sq. ft.
$375,000Active3 beds 2 baths2,084 sq. ft.1734 Mountjoy, San Antonio, TX 78232
MLS# 1931203Listed by: JB GOODWIN, REALTORS - New
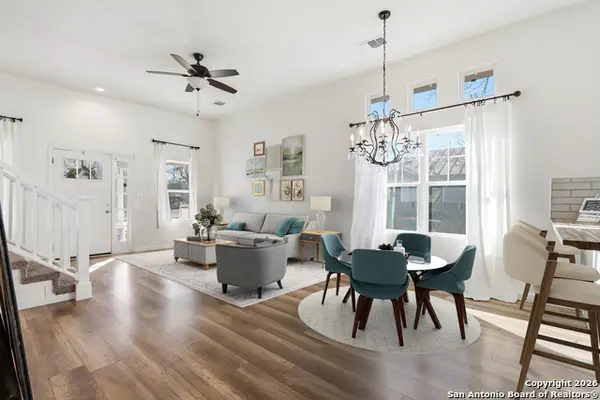 $294,900Active4 beds 3 baths2,150 sq. ft.
$294,900Active4 beds 3 baths2,150 sq. ft.611 Barrett, San Antonio, TX 78225
MLS# 1932239Listed by: REAL BROKER, LLC - Open Sat, 11am to 1pmNew
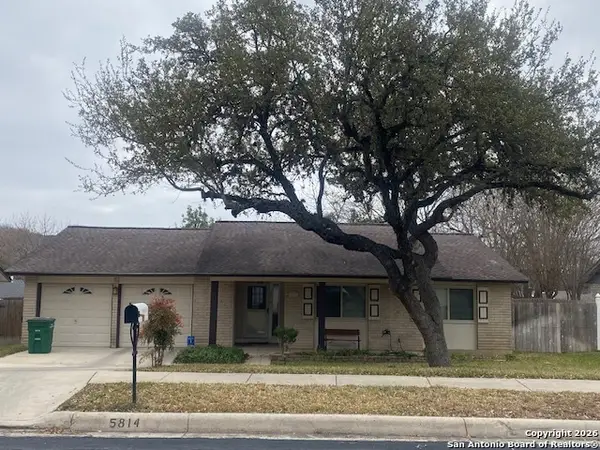 $268,000Active3 beds 2 baths1,459 sq. ft.
$268,000Active3 beds 2 baths1,459 sq. ft.5814 Echoway, San Antonio, TX 78247
MLS# 1932241Listed by: VORTEX REALTY - New
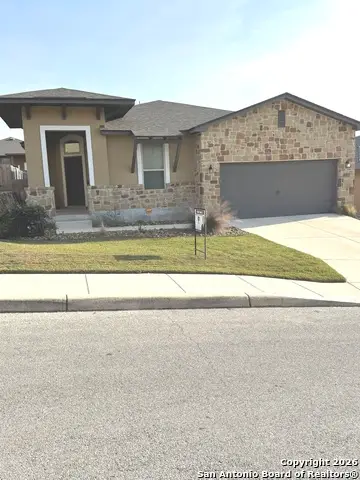 $399,900Active4 beds 2 baths2,059 sq. ft.
$399,900Active4 beds 2 baths2,059 sq. ft.1530 Eagle Gln, San Antonio, TX 78260
MLS# 1932243Listed by: PREMIER REALTY GROUP PLATINUM - New
 $410,000Active5 beds 3 baths2,574 sq. ft.
$410,000Active5 beds 3 baths2,574 sq. ft.2914 War Feather, San Antonio, TX 78238
MLS# 1932216Listed by: EXP REALTY
