11839 Parliament St #1521, San Antonio, TX 78216
Local realty services provided by:Better Homes and Gardens Real Estate Winans
11839 Parliament St #1521,San Antonio, TX 78216
$125,000
- 1 Beds
- 1 Baths
- 849 sq. ft.
- Condominium
- Active
Listed by: jennifer cannon(210) 725-0255, jennifer@cannonREG.com
Office: jpar san antonio
MLS#:1910850
Source:LERA
Price summary
- Price:$125,000
- Price per sq. ft.:$147.23
- Monthly HOA dues:$338
About this home
Charming 1-Bedroom with Flex Room in Gated Community! This cozy condo features 1 bedroom plus a flexible bonus room, perfect for an office, nursery, or guest space. Fresh paint throughout, brand-new vinyl flooring, and updated light fixtures give the space a clean, modern look. The open floor plan offers a spacious living room with a wood-burning fireplace and a designated dining area. The kitchen includes plenty of cabinet and counter space, ideal for daily living or entertaining. Situated in a gated community with beautifully maintained grounds and a sparkling pool, and just minutes from shopping, dining, and major highways. This one checks all the boxes! The bathroom is well-appointed with generous counter space and updated finishes. Additional highlights include a stackable washer and dryer, a private one-car garage, and a balcony with a pool view. Located in a gated community with easy access to local amenities.
Contact an agent
Home facts
- Year built:1983
- Listing ID #:1910850
- Added:139 day(s) ago
- Updated:February 13, 2026 at 02:47 PM
Rooms and interior
- Bedrooms:1
- Total bathrooms:1
- Full bathrooms:1
- Living area:849 sq. ft.
Heating and cooling
- Cooling:One Central
- Heating:Central, Electric
Structure and exterior
- Roof:Composition
- Year built:1983
- Building area:849 sq. ft.
Schools
- High school:Churchill
- Middle school:Eisenhower
- Elementary school:Harmony Hills
Finances and disclosures
- Price:$125,000
- Price per sq. ft.:$147.23
- Tax amount:$3,553 (2024)
New listings near 11839 Parliament St #1521
- New
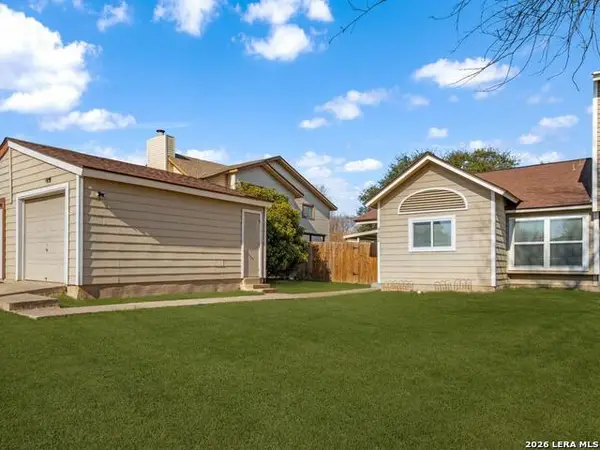 $175,000Active3 beds 2 baths1,121 sq. ft.
$175,000Active3 beds 2 baths1,121 sq. ft.8406 Forest Ridge, San Antonio, TX 78239
MLS# 1941202Listed by: SIMMONDS REAL ESTATE INC. - New
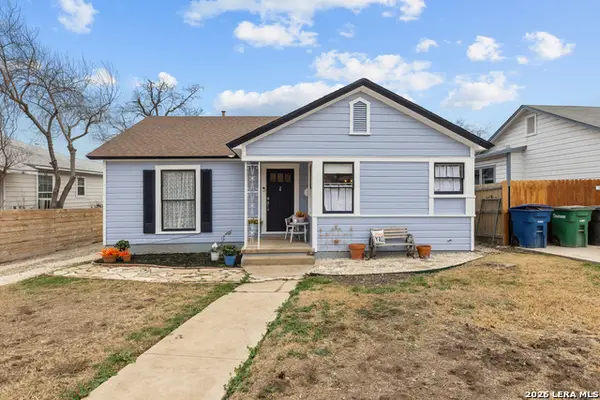 $250,000Active2 beds 2 baths1,274 sq. ft.
$250,000Active2 beds 2 baths1,274 sq. ft.2006 W Woodlawn Ave, San Antonio, TX 78201
MLS# 1941204Listed by: ALL CITY SAN ANTONIO REGISTERED SERIES - New
 $534,999Active4 beds 4 baths2,860 sq. ft.
$534,999Active4 beds 4 baths2,860 sq. ft.5119 Espacio, San Antonio, TX 78261
MLS# 1941205Listed by: ALL CITY SAN ANTONIO REGISTERED SERIES - New
 $175,000Active2 beds 1 baths912 sq. ft.
$175,000Active2 beds 1 baths912 sq. ft.9774 Hidden Swan, San Antonio, TX 78250
MLS# 1941203Listed by: REAL BROKER, LLC - New
 $450,000Active4 beds 3 baths2,169 sq. ft.
$450,000Active4 beds 3 baths2,169 sq. ft.9403 Aggie Run, San Antonio, TX 78254
MLS# 1941191Listed by: LPT REALTY, LLC - New
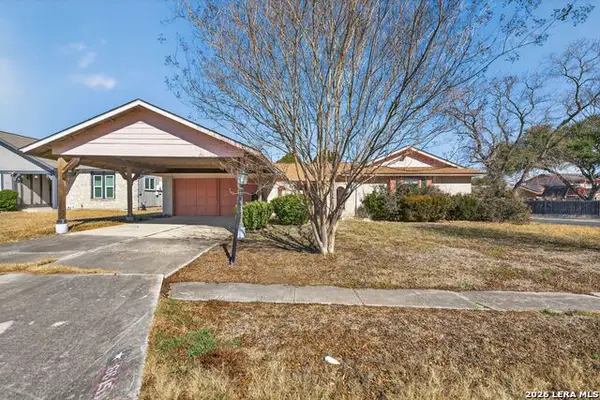 $137,000Active3 beds 2 baths1,598 sq. ft.
$137,000Active3 beds 2 baths1,598 sq. ft.6615 Lake Cliff, San Antonio, TX 78244
MLS# 1941195Listed by: JANCOVECH REAL ESTATE, LLC - New
 $785,000Active5 beds 4 baths3,804 sq. ft.
$785,000Active5 beds 4 baths3,804 sq. ft.16927 Sonoma Ridge, San Antonio, TX 78255
MLS# 1941176Listed by: MILLENNIA REALTY - New
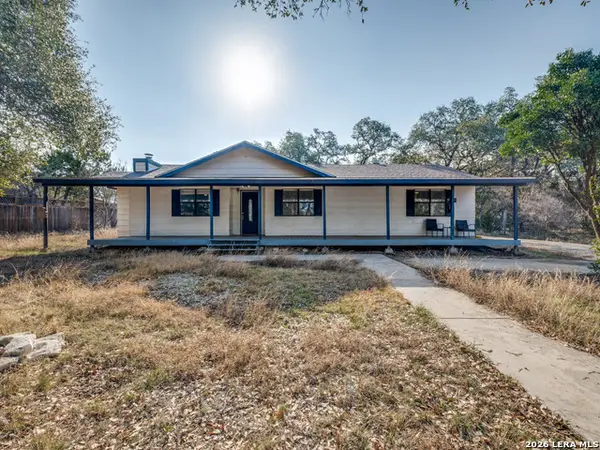 $369,000Active3 beds 2 baths1,415 sq. ft.
$369,000Active3 beds 2 baths1,415 sq. ft.23104 S Breeze St, San Antonio, TX 78258
MLS# 1941177Listed by: KELLER WILLIAMS CITY-VIEW - New
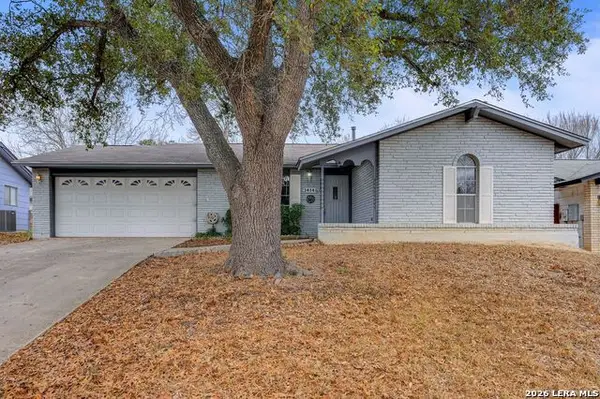 $229,000Active3 beds 2 baths1,257 sq. ft.
$229,000Active3 beds 2 baths1,257 sq. ft.14143 Swallow Dr., San Antonio, TX 78217
MLS# 1941181Listed by: COMPASS RE TEXAS, LLC - SA - New
 $300,000Active4 beds 2 baths1,902 sq. ft.
$300,000Active4 beds 2 baths1,902 sq. ft.258 Empress Brilliant, San Antonio, TX 78253
MLS# 1941188Listed by: REAL BROKER, LLC

