12 S Rue Charles, San Antonio, TX 78217
Local realty services provided by:Better Homes and Gardens Real Estate Winans
Listed by: carmen gonzales(210) 885-6238, carmen.gonzales52@gmail.com
Office: premier realty group platinum
MLS#:1871884
Source:SABOR
Price summary
- Price:$783,000
- Price per sq. ft.:$180
- Monthly HOA dues:$1,380
About this home
RARE DUAL-LOT LUXURY TOWNHOME IN ST. CHARLES - A TRUE ONE-OF-A-KIND RESIDENCE! Experience unmatched sophistication in this expansive custom townhome, created by seamlessly combining two adjoining units into one extraordinary property inside the prestigious gated St. Charles community. Offering a level of space and refinement rarely found in this area, this home delivers two full primary suites, each featuring oversized walk-in closets, in-room coffee stations, and spa-inspired bathrooms that elevate everyday living to a resort-style experience. The chef's kitchen showcases quartz countertops, a baker's island, a 48" gas range, and an upgraded butler's pantry-perfect for entertaining or culinary enthusiasts. Multiple living areas, a flexible office/game room, dual staircases, designer lighting, wet bars, and custom finishes enhance the home's grand scale and architectural flow. Additional highlights include dual garages accommodating 2-4 vehicles with epoxy flooring, a private lighted courtyard, energy-efficient windows, and a new triple-pane patio door for improved comfort and efficiency. Ideally located just minutes from Medical Complex, The Quarry, The Pearl, premium dining, shopping, and the airport. This exceptional property offers the perfect blend of luxury, space, and unbeatable convenience. An extraordinary opportunity in the St. Charles - HOA reflects two combined units.
Contact an agent
Home facts
- Year built:1987
- Listing ID #:1871884
- Added:192 day(s) ago
- Updated:December 08, 2025 at 02:35 PM
Rooms and interior
- Bedrooms:3
- Total bathrooms:4
- Full bathrooms:3
- Half bathrooms:1
- Living area:4,350 sq. ft.
Heating and cooling
- Cooling:Two Central
- Heating:Central, Natural Gas
Structure and exterior
- Roof:Composition
- Year built:1987
- Building area:4,350 sq. ft.
- Lot area:0.1 Acres
Schools
- High school:Macarthur
- Middle school:Garner
- Elementary school:Oak Grove
Utilities
- Water:City
- Sewer:City
Finances and disclosures
- Price:$783,000
- Price per sq. ft.:$180
- Tax amount:$14,506 (2025)
New listings near 12 S Rue Charles
- New
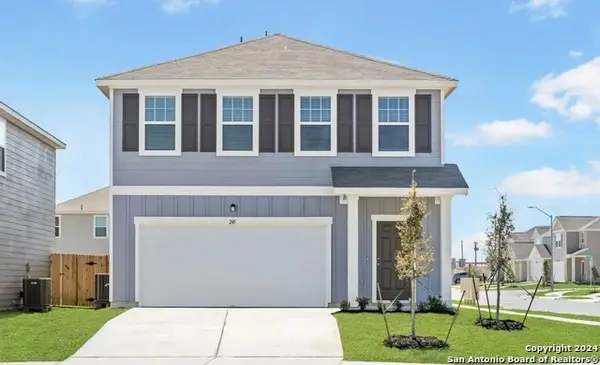 $289,990Active3 beds 3 baths1,826 sq. ft.
$289,990Active3 beds 3 baths1,826 sq. ft.7717 Fern Pass, San Antonio, TX 78252
MLS# 1927807Listed by: CA & COMPANY, REALTORS - New
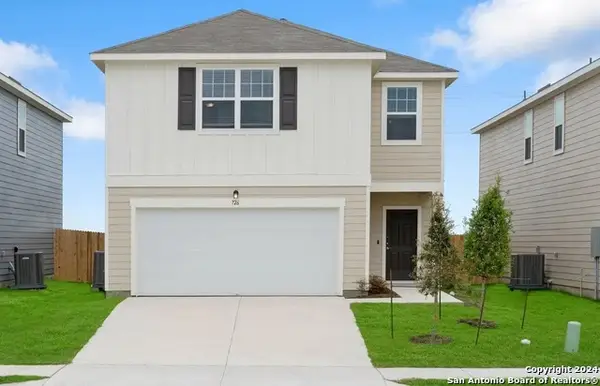 $297,990Active4 beds 3 baths2,121 sq. ft.
$297,990Active4 beds 3 baths2,121 sq. ft.7729 Fern Pass, San Antonio, TX 78252
MLS# 1927810Listed by: CA & COMPANY, REALTORS - New
 $314,990Active4 beds 3 baths2,338 sq. ft.
$314,990Active4 beds 3 baths2,338 sq. ft.7206 King Bend, San Antonio, TX 78252
MLS# 1927812Listed by: CA & COMPANY, REALTORS - New
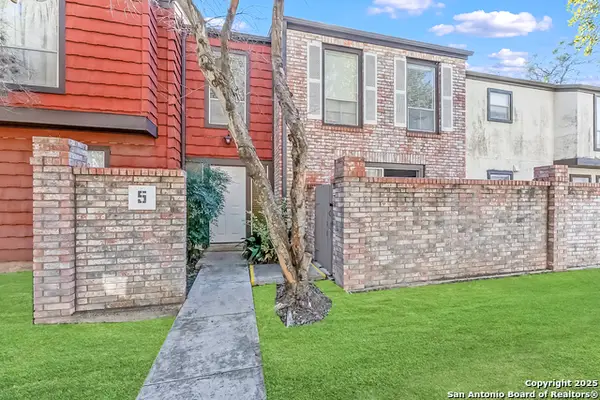 $149,000Active2 beds 2 baths1,741 sq. ft.
$149,000Active2 beds 2 baths1,741 sq. ft.3803 Barrington #5B, San Antonio, TX 78217
MLS# 1927796Listed by: EXP REALTY - New
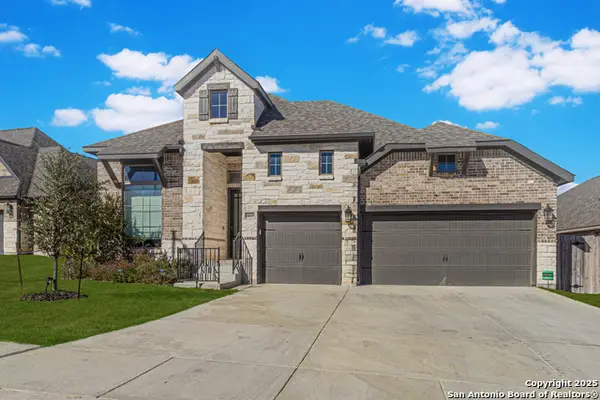 $535,000Active4 beds 3 baths2,688 sq. ft.
$535,000Active4 beds 3 baths2,688 sq. ft.14109 May Mist, San Antonio, TX 78253
MLS# 1927788Listed by: LPT REALTY, LLC - New
 $268,240Active3 beds 3 baths1,804 sq. ft.
$268,240Active3 beds 3 baths1,804 sq. ft.5203 Thistle Place, San Antonio, TX 78222
MLS# 1927791Listed by: CA & COMPANY, REALTORS - New
 $291,990Active3 beds 2 baths1,536 sq. ft.
$291,990Active3 beds 2 baths1,536 sq. ft.7310 King Bend, San Antonio, TX 78252
MLS# 1927792Listed by: CA & COMPANY, REALTORS - New
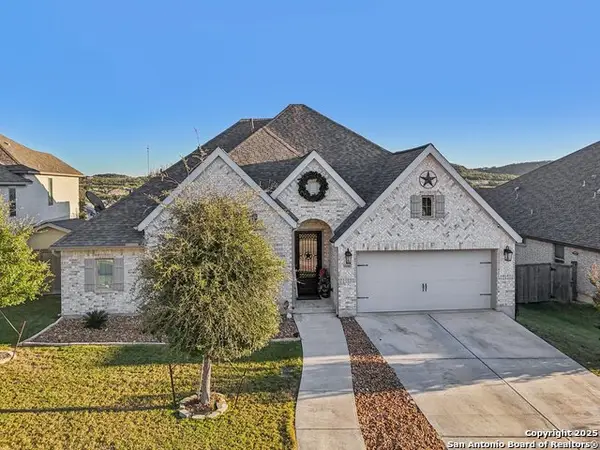 $750,000Active4 beds 4 baths2,946 sq. ft.
$750,000Active4 beds 4 baths2,946 sq. ft.1706 Crystal Bridges, San Antonio, TX 78260
MLS# 1927793Listed by: EXQUISITE PROPERTIES, LLC - New
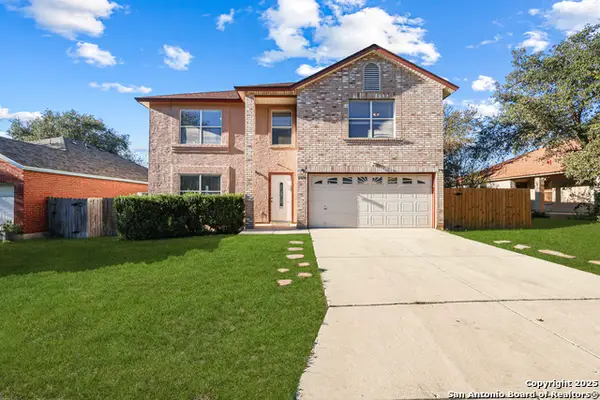 $339,000Active4 beds 3 baths3,288 sq. ft.
$339,000Active4 beds 3 baths3,288 sq. ft.15850 Marisa, San Antonio, TX 78247
MLS# 1927787Listed by: ALL CITY SAN ANTONIO REGISTERED SERIES - New
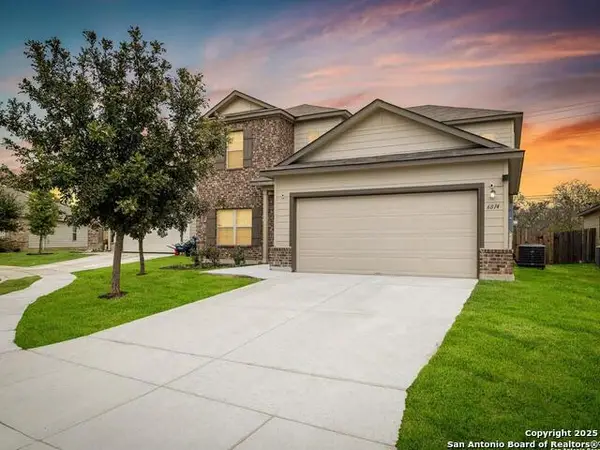 $359,999Active5 beds 3 baths2,604 sq. ft.
$359,999Active5 beds 3 baths2,604 sq. ft.6814 Emerald Valley, San Antonio, TX 78242
MLS# 1927662Listed by: PREMIER REALTY GROUP PLATINUM
