120 Canadian St, San Antonio, TX 78202
Local realty services provided by:Better Homes and Gardens Real Estate Winans
120 Canadian St,San Antonio, TX 78202
$395,000
- 5 Beds
- 3 Baths
- 1,805 sq. ft.
- Single family
- Active
Listed by: ricardo gonzalez(210) 243-5801, ricardogonzalez.sa.realtor@gmail.com
Office: keller williams heritage
MLS#:1922903
Source:SABOR
Price summary
- Price:$395,000
- Price per sq. ft.:$218.84
About this home
This beautiful BRAND NEW home features 5 bedrooms, 3 bathrooms, and plenty of opportunity! Located minutes from the vibrant heart of downtown San Antonio and the new up-and-coming Sports and Entertainment District, otherwise known as Project Marvel, this home offers great potential and profit with today's market value. Every inch has been refreshed with brand-new finishes, including elegant gold accents that bring a warm, modern touch throughout. The spacious kitchen stands out with its large island-perfect for cooking, gathering, or enjoying casual mornings at home. Step outside to a charming built-in pergola that creates a welcoming outdoor retreat for relaxing or hosting guests. Unlike many properties in its nearby surroundings, this home sits on a concrete slab and has an oversized driveway, making it convenient for extra parking access. If that's not enough, then find comfort in knowing the backyard opens up to be able to drive in your oversized company/work trucks. Its location is truly unmatched, with quick access to major downtown landmarks such as the Henry B. Gonzalez Convention Center, the Alamodome, and countless attractions, dining spots, and entertainment hubs. This home blends convenience, comfort, and a polished modern style right in the center of San Antonio living.
Contact an agent
Home facts
- Year built:2025
- Listing ID #:1922903
- Added:34 day(s) ago
- Updated:December 17, 2025 at 05:38 PM
Rooms and interior
- Bedrooms:5
- Total bathrooms:3
- Full bathrooms:3
- Living area:1,805 sq. ft.
Heating and cooling
- Cooling:One Central
- Heating:Central, Electric
Structure and exterior
- Roof:Composition
- Year built:2025
- Building area:1,805 sq. ft.
- Lot area:0.1 Acres
Schools
- High school:Brackenridge
- Middle school:Wheatley Emerson
- Elementary school:Bowden
Utilities
- Water:City, Water System
- Sewer:City, Sewer System
Finances and disclosures
- Price:$395,000
- Price per sq. ft.:$218.84
- Tax amount:$1,440 (2025)
New listings near 120 Canadian St
- New
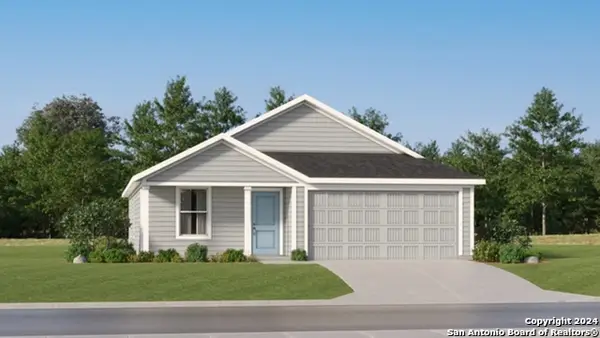 $205,999Active3 beds 2 baths1,260 sq. ft.
$205,999Active3 beds 2 baths1,260 sq. ft.4614 Legacy Trail, Von Ormy, TX 78073
MLS# 1929258Listed by: MARTI REALTY GROUP - New
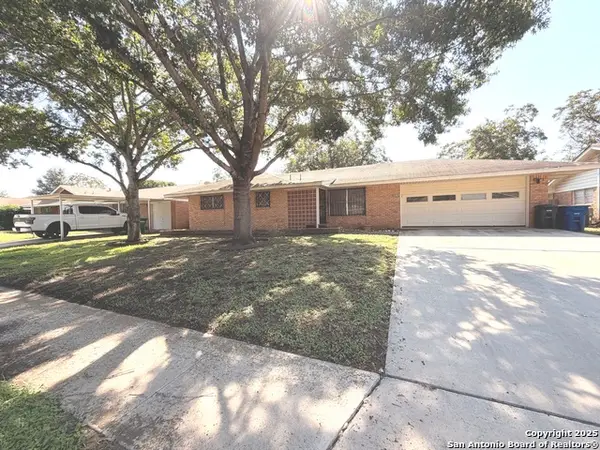 $145,000Active2 beds 1 baths1,124 sq. ft.
$145,000Active2 beds 1 baths1,124 sq. ft.4926 Seabreeze, San Antonio, TX 78220
MLS# 1929259Listed by: PRINCELY REALTY GROUP LLC - New
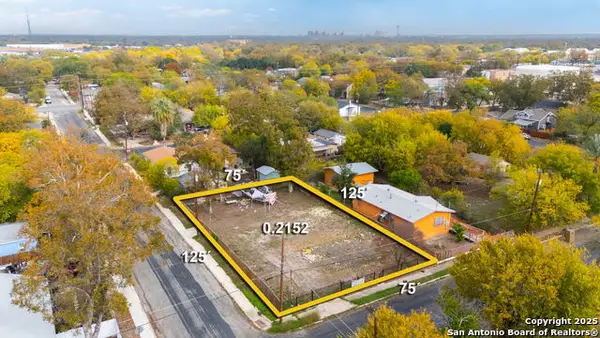 $80,000Active0.22 Acres
$80,000Active0.22 Acres1121 Vickers Ave, San Antonio, TX 78211
MLS# 1929263Listed by: EXP REALTY - New
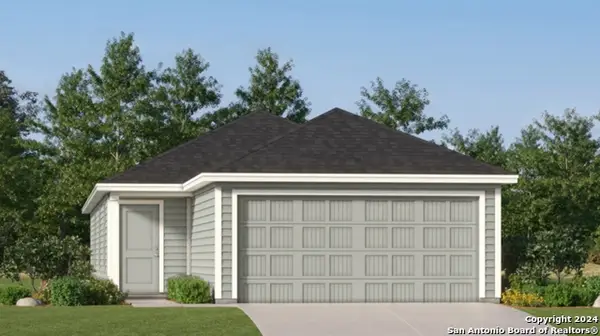 $201,999Active4 beds 2 baths1,483 sq. ft.
$201,999Active4 beds 2 baths1,483 sq. ft.7350 Orange Sapphire, San Antonio, TX 78263
MLS# 1929267Listed by: MARTI REALTY GROUP - New
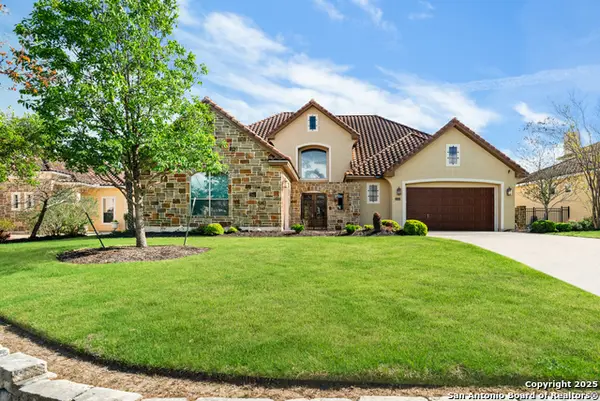 $895,000Active5 beds 4 baths4,564 sq. ft.
$895,000Active5 beds 4 baths4,564 sq. ft.25011 Fairway, San Antonio, TX 78260
MLS# 1929268Listed by: EXP REALTY - New
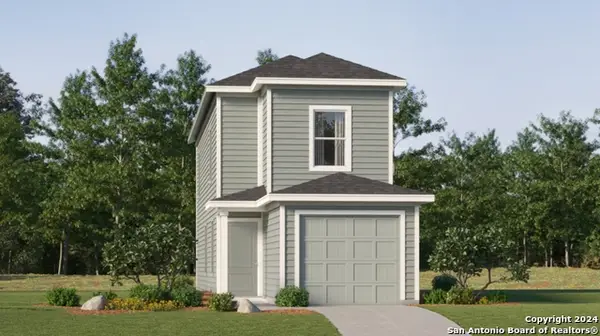 $167,999Active3 beds 3 baths1,360 sq. ft.
$167,999Active3 beds 3 baths1,360 sq. ft.6608 Dali Bend, San Antonio, TX 78263
MLS# 1929269Listed by: MARTI REALTY GROUP - New
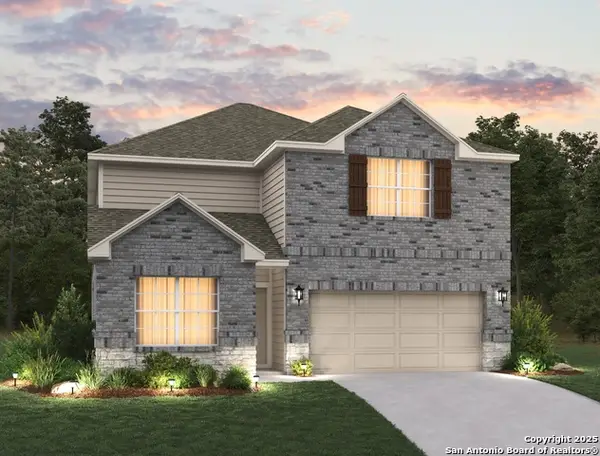 $434,990Active5 beds 3 baths2,930 sq. ft.
$434,990Active5 beds 3 baths2,930 sq. ft.1242 Hightower Ln, San Antonio, TX 78245
MLS# 1929270Listed by: EXP REALTY - New
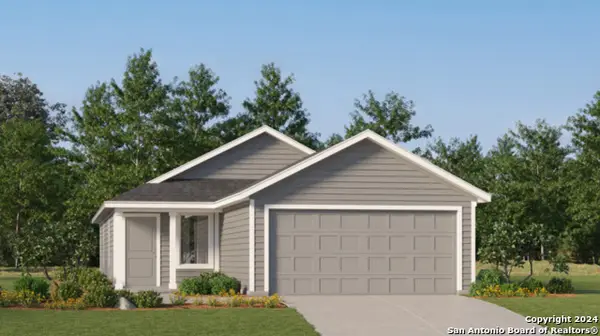 $206,999Active3 beds 2 baths1,266 sq. ft.
$206,999Active3 beds 2 baths1,266 sq. ft.12127 Kneeling Path, San Antonio, TX 78073
MLS# 1929281Listed by: MARTI REALTY GROUP - New
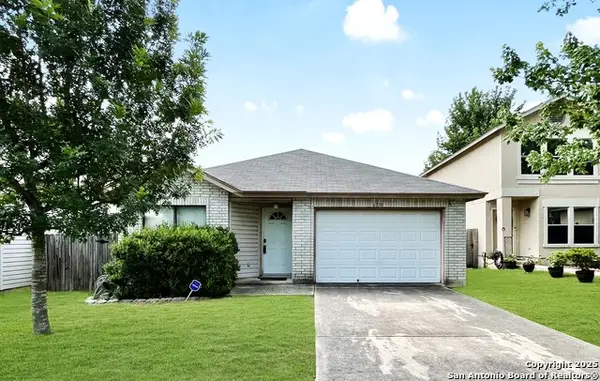 $230,000Active3 beds 2 baths1,735 sq. ft.
$230,000Active3 beds 2 baths1,735 sq. ft.6730 Melody Canyon, San Antonio, TX 78239
MLS# 1929200Listed by: LEVI RODGERS REAL ESTATE GROUP - New
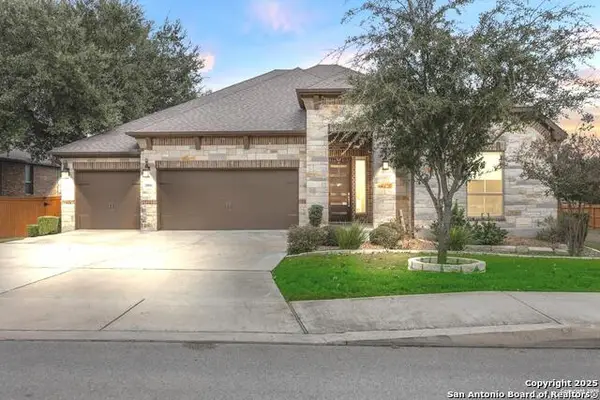 $699,999Active4 beds 4 baths3,152 sq. ft.
$699,999Active4 beds 4 baths3,152 sq. ft.2006 Buckner Pass, San Antonio, TX 78253
MLS# 1929210Listed by: KELLER WILLIAMS LEGACY
