123 Fairview #APT 3, San Antonio, TX 78223
Local realty services provided by:Better Homes and Gardens Real Estate Winans
123 Fairview #APT 3,San Antonio, TX 78223
$366,000
- 3 Beds
- 3 Baths
- 1,746 sq. ft.
- Condominium
- Active
Listed by: kathy clay(210) 722-1827, kathydodgeclay@gmail.com
Office: lpt realty, llc.
MLS#:1881315
Source:SABOR
Price summary
- Price:$366,000
- Price per sq. ft.:$209.62
About this home
Fully Furnished | Modern | Move-In Ready - Minutes from The Pearl & Riverwalk! Discover this chic, turnkey 3-bedroom, 2.5-bath condo offering the perfect blend of modern design, convenience, and location. Built in 2021, this hidden gem near Downtown San Antonio features open living spaces, tray ceilings, and a designer kitchen with quartz countertops, stainless appliances, and floating shelves. Every detail has been curated for easy, stylish living - and everything stays: furniture, decor, barstools, washer/dryer, refrigerator, and flat-screen TV. Just unpack and relax! Enjoy low-maintenance, lock-and-leave living in a quiet, gated community only 6 miles from The Pearl, Riverwalk, and Southtown. Ideal for medical or military professionals, short-term rental investors, or anyone seeking a modern home close to downtown. VA assumable loan available - ask for details! Experience modern comfort, designer style, and unbeatable convenience in the heart of San Antonio.
Contact an agent
Home facts
- Year built:2021
- Listing ID #:1881315
- Added:135 day(s) ago
- Updated:November 16, 2025 at 02:43 PM
Rooms and interior
- Bedrooms:3
- Total bathrooms:3
- Full bathrooms:2
- Half bathrooms:1
- Living area:1,746 sq. ft.
Heating and cooling
- Cooling:One Central
- Heating:Central, Electric
Structure and exterior
- Roof:Composition
- Year built:2021
- Building area:1,746 sq. ft.
Schools
- High school:Brackenridge
- Middle school:Page Middle
- Elementary school:Riverside Park
Finances and disclosures
- Price:$366,000
- Price per sq. ft.:$209.62
- Tax amount:$7,835 (2024)
New listings near 123 Fairview #APT 3
- New
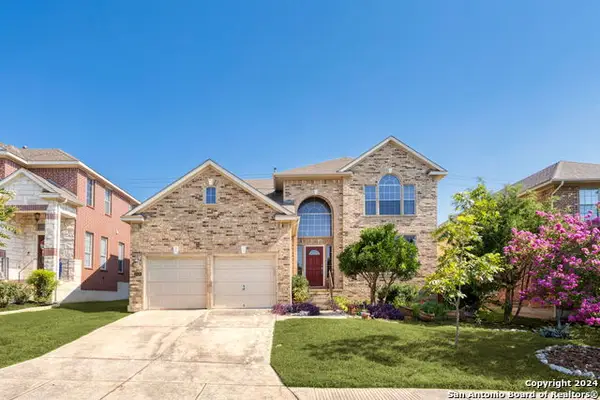 $489,000Active4 beds 3 baths3,348 sq. ft.
$489,000Active4 beds 3 baths3,348 sq. ft.3415 Highline, San Antonio, TX 78261
MLS# 1923285Listed by: THE LUMEN TEAM - New
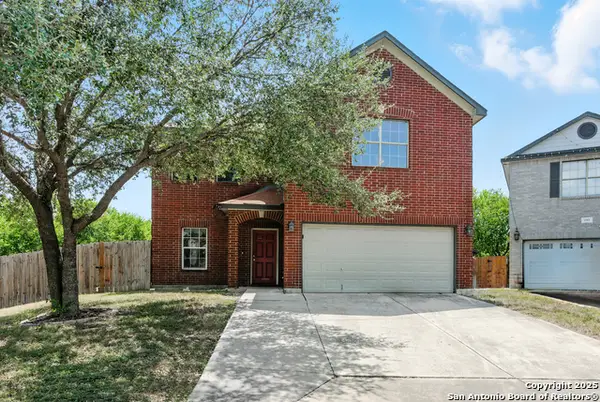 $299,500Active3 beds 3 baths2,249 sq. ft.
$299,500Active3 beds 3 baths2,249 sq. ft.9026 Mint Julep, San Antonio, TX 78251
MLS# 1923287Listed by: 3SIXTY REAL ESTATE GROUP - New
 $625,000Active3 beds 3 baths3,182 sq. ft.
$625,000Active3 beds 3 baths3,182 sq. ft.23118 Whisper, San Antonio, TX 78258
MLS# 1919188Listed by: RE/MAX PREFERRED, REALTORS - New
 $195,000Active3 beds 1 baths1,187 sq. ft.
$195,000Active3 beds 1 baths1,187 sq. ft.2038 Springvale, San Antonio, TX 78227
MLS# 1923284Listed by: REAL BROKER, LLC - New
 $535,000Active4 beds 3 baths2,971 sq. ft.
$535,000Active4 beds 3 baths2,971 sq. ft.610 Mello Oak, San Antonio, TX 78258
MLS# 1923282Listed by: RE/MAX NORTH-SAN ANTONIO - New
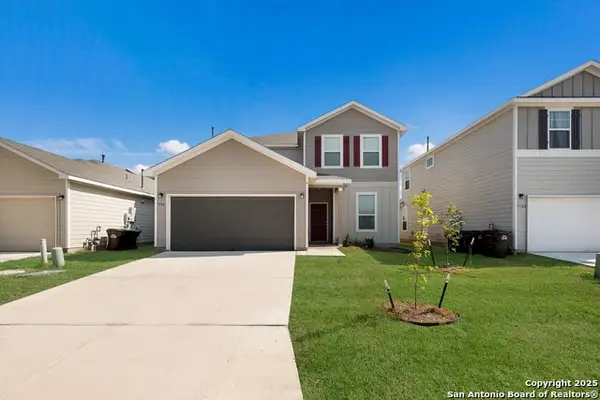 $330,000Active4 beds 3 baths2,586 sq. ft.
$330,000Active4 beds 3 baths2,586 sq. ft.7106 Whipsaw Point, San Antonio, TX 78253
MLS# 1923283Listed by: EXP REALTY - New
 $210,000Active3 beds 2 baths1,192 sq. ft.
$210,000Active3 beds 2 baths1,192 sq. ft.12806 El Marro, San Antonio, TX 78233
MLS# 1922866Listed by: REALTY ONE GROUP EMERALD - New
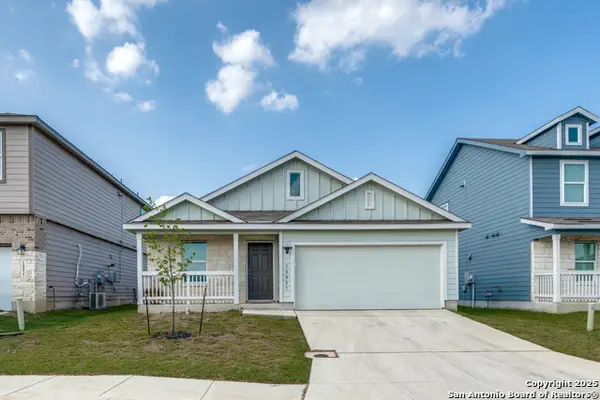 $275,000Active4 beds 2 baths1,666 sq. ft.
$275,000Active4 beds 2 baths1,666 sq. ft.10827 Hernando, Converse, TX 78109
MLS# 1923278Listed by: MICHELE MCCURDY REAL ESTATE - New
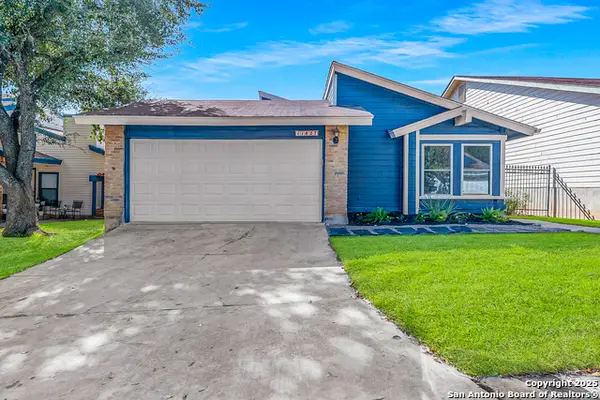 $270,000Active3 beds 2 baths1,674 sq. ft.
$270,000Active3 beds 2 baths1,674 sq. ft.11827 Greenwood Village, San Antonio, TX 78249
MLS# 1923279Listed by: LOOKOUT REALTY - New
 $141,000Active3 beds 1 baths924 sq. ft.
$141,000Active3 beds 1 baths924 sq. ft.5419 War Cloud, San Antonio, TX 78242
MLS# 1923277Listed by: KELLER WILLIAMS CITY-VIEW
