123 Lexington #1806, San Antonio, TX 78205
Local realty services provided by:Better Homes and Gardens Real Estate Winans
123 Lexington #1806,San Antonio, TX 78205
$2,250,000
- 3 Beds
- 4 Baths
- 2,848 sq. ft.
- Condominium
- Active
Listed by: nicholas kjos(210) 294-4481, nicholas@nicholaskjos.com
Office: phyllis browning company
MLS#:1929564
Source:SABOR
Price summary
- Price:$2,250,000
- Price per sq. ft.:$790.03
- Monthly HOA dues:$3,323
About this home
Perched on the 18th floor of The Arts Residences above the Thompson Hotel, this penthouse offers the pinnacle of elevated living with a seamless blend of modern design, world-class amenities, and an unparalleled lifestyle. Designed for both grandeur and ease, this one-story residence spans 2,848 square feet and features soaring 12-foot ceilings, floor-to-ceiling glass walls, and sweeping skyline views. Every detail has been thoughtfully curated in this three-bedroom, three-and-a-half-bathroom home, from the electric shades and custom closets to the expansive open layout designed for both grand entertaining and intimate evenings at home. The designer kitchen is a showpiece outfitted with Gaggenau appliances, gas cooking, sleek Italian Pedini cabinetry, and a statement-making oversized island. A fully customized walk-in pantry provides generous storage, while the dedicated laundry room offers functionality without sacrificing style. The owner’s suite is a private sanctuary, complete with a cozy sitting area, blackout shades, and a spa-inspired bathroom featuring a floating soaking tub, an expansive dual shower with multiple heads, and an enviable, fully built-out closet that rivals a boutique showroom. Two additional guest suites, each with en-suite bathrooms, ensure privacy and comfort. A dedicated service entrance allows discreet Concierge deliveries, and the residence includes a rare and coveted private enclosed 3-car garage. As a resident, you enjoy full access to the five-star amenities of the Thompson Hotel: 24-hour concierge and valet, room service, a resort-style rooftop pool with private cabanas, a grill and bar, and an indulgent spa equipped with a steam room, a sauna, and the added benefit of in-home treatments. Dine riverside at LandRace, or take in city views with cocktails at The Moon’s Daughters rooftop lounge. Perfectly positioned along a quiet stretch of the River Walk next to the Tobin Center for the Performing Arts, this penthouse offers a lifestyle of exclusivity, sophistication, and effortless luxury in the heart of the city.
Contact an agent
Home facts
- Year built:2020
- Listing ID #:1929564
- Added:200 day(s) ago
- Updated:January 08, 2026 at 02:50 PM
Rooms and interior
- Bedrooms:3
- Total bathrooms:4
- Full bathrooms:3
- Half bathrooms:1
- Living area:2,848 sq. ft.
Heating and cooling
- Cooling:Three+ Central
- Heating:Central, Natural Gas
Structure and exterior
- Roof:Heavy Composition
- Year built:2020
- Building area:2,848 sq. ft.
Schools
- High school:Brackenridge
- Middle school:Bowden
- Elementary school:Bowden
Finances and disclosures
- Price:$2,250,000
- Price per sq. ft.:$790.03
- Tax amount:$52,434 (2025)
New listings near 123 Lexington #1806
- New
 $1,159,999Active4 beds 3 baths2,948 sq. ft.
$1,159,999Active4 beds 3 baths2,948 sq. ft.11010 Nina, San Antonio, TX 78255
MLS# 1932253Listed by: NEXT SPACE REALTY - New
 $165,000Active3 beds 2 baths1,152 sq. ft.
$165,000Active3 beds 2 baths1,152 sq. ft.8655 Datapoint #506, San Antonio, TX 78229
MLS# 1932247Listed by: EXP REALTY - New
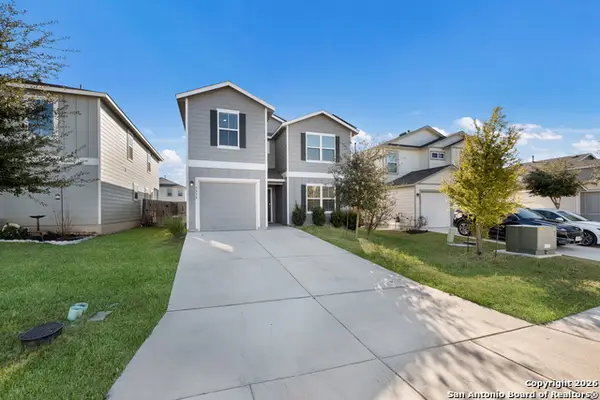 $270,000Active4 beds 7 baths2,533 sq. ft.
$270,000Active4 beds 7 baths2,533 sq. ft.9838 Cotton Grass, San Antonio, TX 78254
MLS# 1932248Listed by: LEVI RODGERS REAL ESTATE GROUP - New
 $700,000Active2.24 Acres
$700,000Active2.24 Acres9200 Marymont, San Antonio, TX 78217
MLS# 1932257Listed by: FOUND IT LLC - New
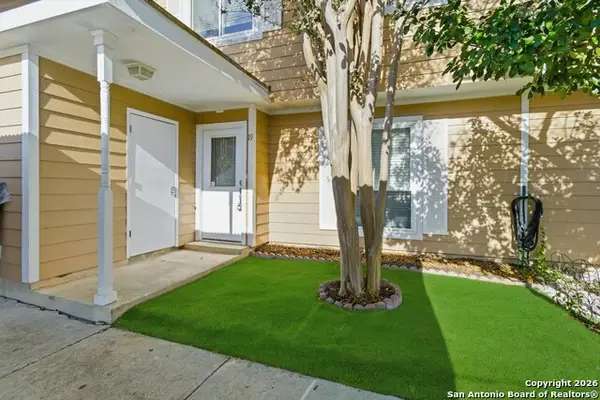 $167,500Active3 beds 3 baths1,338 sq. ft.
$167,500Active3 beds 3 baths1,338 sq. ft.7322 Oak Manor #19 #19, San Antonio, TX 78229
MLS# 1932245Listed by: KELLER WILLIAMS LEGACY - New
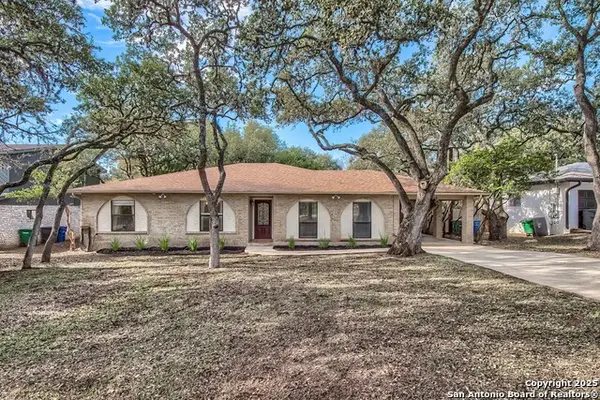 $375,000Active3 beds 2 baths2,084 sq. ft.
$375,000Active3 beds 2 baths2,084 sq. ft.1734 Mountjoy, San Antonio, TX 78232
MLS# 1931203Listed by: JB GOODWIN, REALTORS - New
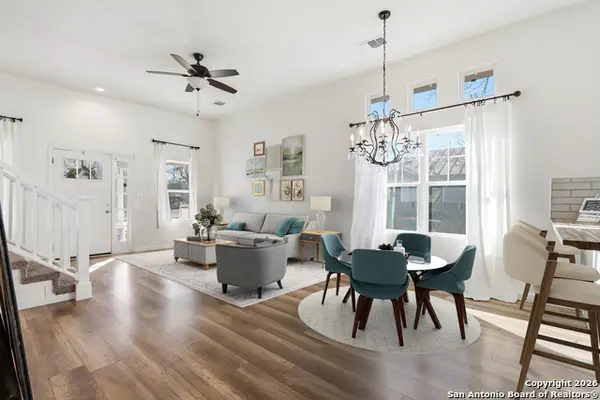 $294,900Active4 beds 3 baths2,150 sq. ft.
$294,900Active4 beds 3 baths2,150 sq. ft.611 Barrett, San Antonio, TX 78225
MLS# 1932239Listed by: REAL BROKER, LLC - Open Sat, 11am to 1pmNew
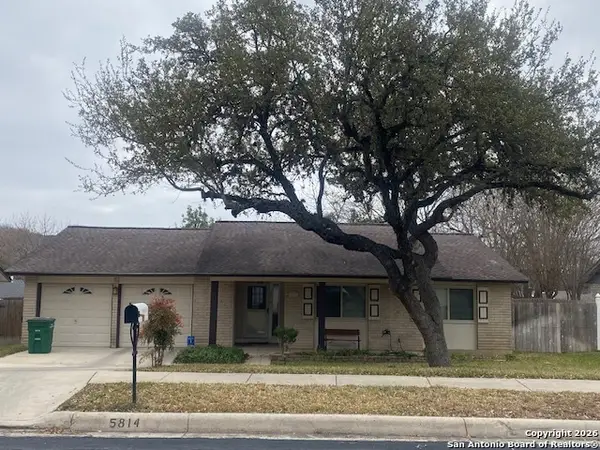 $268,000Active3 beds 2 baths1,459 sq. ft.
$268,000Active3 beds 2 baths1,459 sq. ft.5814 Echoway, San Antonio, TX 78247
MLS# 1932241Listed by: VORTEX REALTY - New
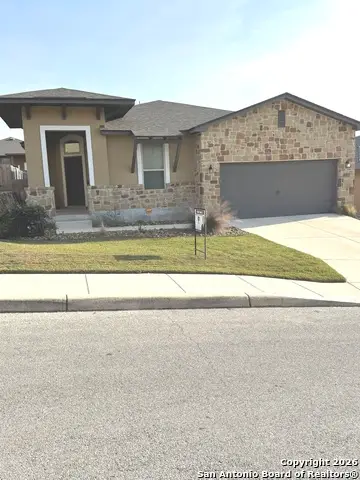 $399,900Active4 beds 2 baths2,059 sq. ft.
$399,900Active4 beds 2 baths2,059 sq. ft.1530 Eagle Gln, San Antonio, TX 78260
MLS# 1932243Listed by: PREMIER REALTY GROUP PLATINUM - New
 $410,000Active5 beds 3 baths2,574 sq. ft.
$410,000Active5 beds 3 baths2,574 sq. ft.2914 War Feather, San Antonio, TX 78238
MLS# 1932216Listed by: EXP REALTY
