1231 S Alamo, San Antonio, TX 78210
Local realty services provided by:Better Homes and Gardens Real Estate Winans
1231 S Alamo,San Antonio, TX 78210
$2,195,000
- 4 Beds
- 4 Baths
- 4,150 sq. ft.
- Single family
- Active
Upcoming open houses
- Sat, Feb 2811:00 am - 01:00 pm
- Fri, Mar 0602:00 pm - 06:00 pm
- Sat, Mar 0711:00 am - 04:00 pm
Listed by: vanessa avila(210) 315-6167, vanessa@resirealtor.com
Office: resi realty, llc.
MLS#:1911429
Source:LERA
Price summary
- Price:$2,195,000
- Price per sq. ft.:$528.92
About this home
Originally built circa 1890, this three-story treasure marries timeless architectural charm with today's modern luxuries. Every element has been meticulously updated: new electrical, plumbing, HVAC, roof, fixtures, appliances, and the full restoration of original hardwood floors and windows. The result? A truly move-in ready historic home without the stress of renovation. Inside, natural light pours through expansive windows, illuminating exquisite details like the original pocket doors, designer fixtures, and freshly renewed finishes. The first floor boasts a spacious living area framed by dramatic pocket doors and a chef's kitchen designed to impress-featuring exposed brick, Z-LINE appliances, custom cabinetry, and a 10-foot island. A generous butler's pantry offers additional storage, while a custom wine cellar hides elegantly beneath the staircase. The dual-level primary suite is a retreat of its own, offering two oversized walk-in closets, spa-inspired bath, and laundry hookups for convenience. A versatile loft space ready to adapt to your lifestyle needs. The second and third floors host three additional bedrooms, two full bathrooms, and a spacious laundry room. Set just steps from the Blue Star District, the San Antonio River, and the vibrant dining, art, and culture of King William, this home offers the best of historic neighborhood living. This isn't just a home. It's a legacy property that combines architectural history, modern luxury, and financial sense. Opportunities like this are rare in King William. Schedule your private tour today. ****Flexible Financing Opportunities: Owner Financing Available, Up to $50,000 toward Rate Buy-down and Closing Costs! Enhance your purchasing power with financing designed to meet your needs. Inquire for more info! ****
Contact an agent
Home facts
- Year built:1890
- Listing ID #:1911429
- Added:316 day(s) ago
- Updated:February 25, 2026 at 05:31 AM
Rooms and interior
- Bedrooms:4
- Total bathrooms:4
- Full bathrooms:3
- Half bathrooms:1
- Living area:4,150 sq. ft.
Heating and cooling
- Cooling:Three+ Central
- Heating:3+ Units, Central, Electric
Structure and exterior
- Roof:Composition
- Year built:1890
- Building area:4,150 sq. ft.
- Lot area:0.28 Acres
Schools
- High school:Brackenridge
- Middle school:Page Middle
- Elementary school:Bonham
Utilities
- Water:City
- Sewer:City
Finances and disclosures
- Price:$2,195,000
- Price per sq. ft.:$528.92
- Tax amount:$29,216 (2024)
New listings near 1231 S Alamo
- New
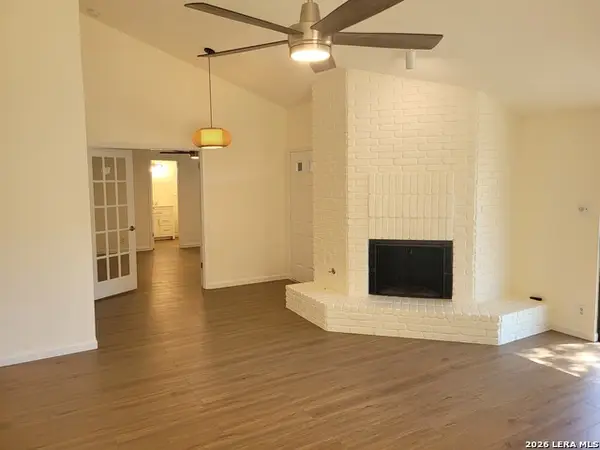 $245,000Active2 beds 2 baths1,380 sq. ft.
$245,000Active2 beds 2 baths1,380 sq. ft.11843 Burning Bend, San Antonio, TX 78249
MLS# 1943906Listed by: PINNACLE REALTY ADVISORS - New
 $169,900Active2 beds 1 baths894 sq. ft.
$169,900Active2 beds 1 baths894 sq. ft.1318 San Francisco, San Antonio, TX 78201
MLS# 1943910Listed by: REAL BROKER, LLC - New
 $715,000Active3 beds 4 baths1,758 sq. ft.
$715,000Active3 beds 4 baths1,758 sq. ft.318 Grayson #302, San Antonio, TX 78212
MLS# 1943915Listed by: ERA BROKERS CONSOLIDATED - New
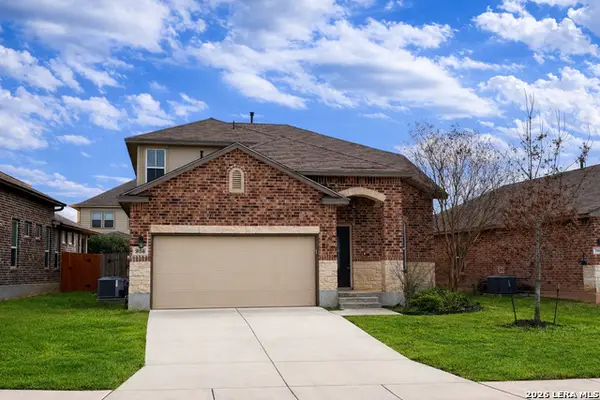 $360,000Active3 beds 3 baths2,130 sq. ft.
$360,000Active3 beds 3 baths2,130 sq. ft.5914 Akin Pl, San Antonio, TX 78261
MLS# 1943904Listed by: EXIT 4 TEXAS - New
 $295,000Active3 beds 2 baths1,980 sq. ft.
$295,000Active3 beds 2 baths1,980 sq. ft.250 W Mandalay, San Antonio, TX 78212
MLS# 1943905Listed by: CAVAZOS REALTY GROUP LLC - New
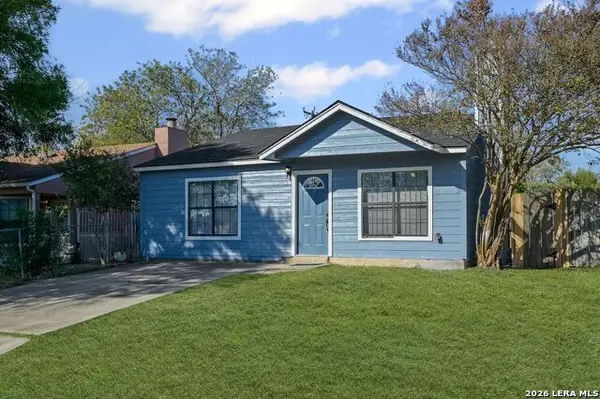 $145,000Active3 beds 1 baths1,048 sq. ft.
$145,000Active3 beds 1 baths1,048 sq. ft.8757 Port Of Call, San Antonio, TX 78242
MLS# 1943898Listed by: MISSION REAL ESTATE GROUP - New
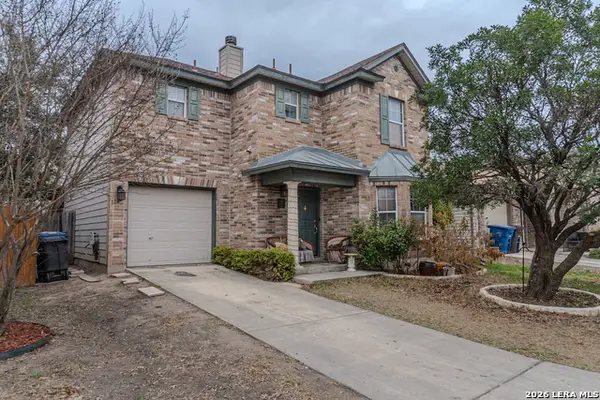 $290,000Active3 beds 3 baths1,731 sq. ft.
$290,000Active3 beds 3 baths1,731 sq. ft.11211 Ancient Coach, San Antonio, TX 78213
MLS# 1943860Listed by: REAL BROKER, LLC - New
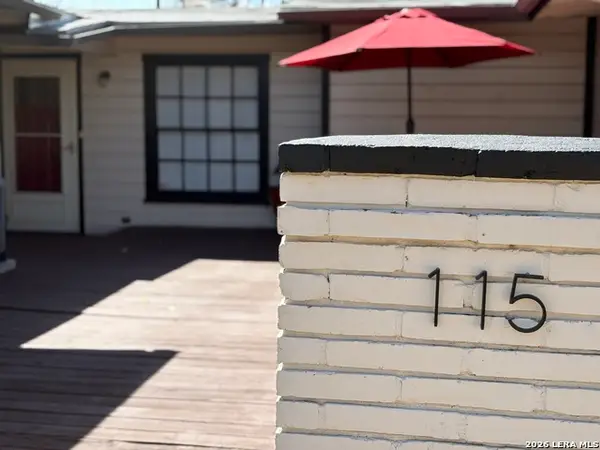 $309,000Active4 beds 3 baths1,467 sq. ft.
$309,000Active4 beds 3 baths1,467 sq. ft.115 Waring, San Antonio, TX 78216
MLS# 1943861Listed by: BK PROPERTIES, LLC - New
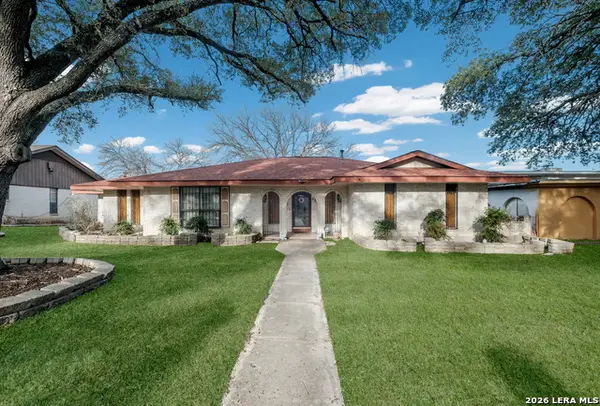 $320,000Active3 beds 2 baths1,909 sq. ft.
$320,000Active3 beds 2 baths1,909 sq. ft.9314 Ranchero, San Antonio, TX 78240
MLS# 1943862Listed by: LEVI RODGERS REAL ESTATE GROUP - New
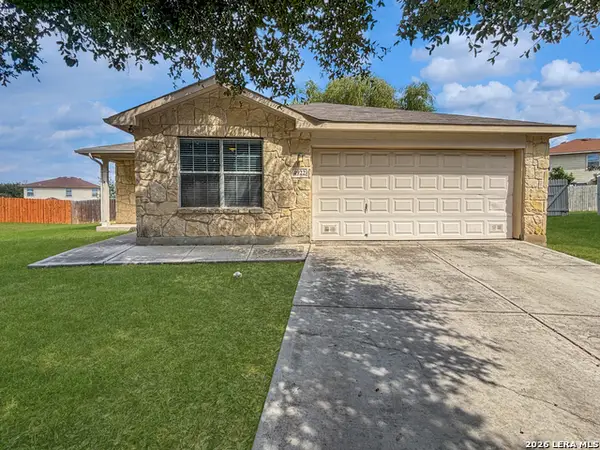 $210,000Active3 beds 2 baths1,610 sq. ft.
$210,000Active3 beds 2 baths1,610 sq. ft.4922 Celtic, San Antonio, TX 78244
MLS# 1943864Listed by: MHN PROPERTIES

