12323 Abbey Garden, San Antonio, TX 78249
Local realty services provided by:Better Homes and Gardens Real Estate Winans
12323 Abbey Garden,San Antonio, TX 78249
$268,000
- 2 Beds
- 2 Baths
- 1,281 sq. ft.
- Single family
- Active
Listed by:rebecca gonzalez(210) 748-2551, rebecca@resirealtor.com
Office:resi realty, llc.
MLS#:1888663
Source:SABOR
Price summary
- Price:$268,000
- Price per sq. ft.:$209.21
- Monthly HOA dues:$130
About this home
Tucked away in a gated community, this generous single-story home combines modern comfort, convenience, and style. Ideally situated near the Medical Center, UTSA, La Cantera, and The Rim, it offers easy access to top-tier shopping, dinning, and entertainment-perfect for an active lifestyle. The open-concept interior showcases sleek ceramic tile and wood laminate flooring throughout, while brand-new carpet in the bedrooms adds a touch of a cozy warmth. The primary suite a private escape with a walk-in closet, walk-in shower and dual vanities, Outside a spacious patio, which creates an inviting setting for relaxation or entertaining. Nature lovers will appreciate close access to Bamberger Nature Park and Leon Creek Greenway, featuring trails for biking, running, along with a dog-friendly area. HOA dues cover front yard maintenance, offering a low maintenance lifestyle inside and out. This home features brand new carpet in both bedrooms. Fridge, Washer, and Dryer do convey with property.
Contact an agent
Home facts
- Year built:2007
- Listing ID #:1888663
- Added:63 day(s) ago
- Updated:October 03, 2025 at 01:40 PM
Rooms and interior
- Bedrooms:2
- Total bathrooms:2
- Full bathrooms:2
- Living area:1,281 sq. ft.
Heating and cooling
- Cooling:One Central
- Heating:Central, Electric
Structure and exterior
- Roof:Heavy Composition
- Year built:2007
- Building area:1,281 sq. ft.
- Lot area:0.09 Acres
Schools
- High school:Louis D Brandeis
- Middle school:Stinson Katherine
- Elementary school:Carson
Utilities
- Water:Water System
- Sewer:Sewer System
Finances and disclosures
- Price:$268,000
- Price per sq. ft.:$209.21
- Tax amount:$5,561 (2024)
New listings near 12323 Abbey Garden
- New
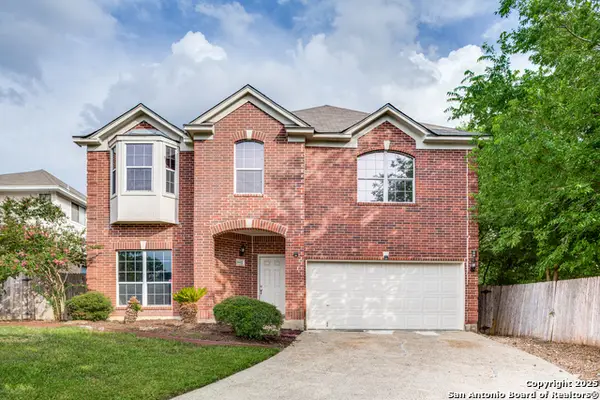 $387,799Active4 beds 3 baths2,980 sq. ft.
$387,799Active4 beds 3 baths2,980 sq. ft.9002 Maggie, San Antonio, TX 78240
MLS# 1912404Listed by: OURAY 550 LLC - New
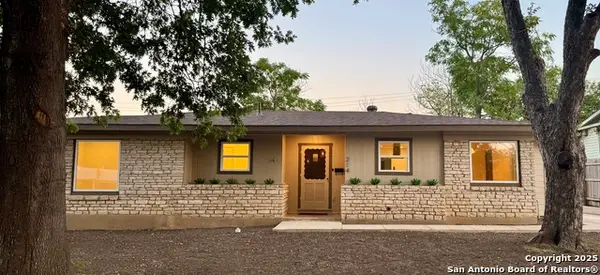 $339,000Active3 beds 2 baths1,753 sq. ft.
$339,000Active3 beds 2 baths1,753 sq. ft.214 Williamsburg, San Antonio, TX 78201
MLS# 1912407Listed by: ANCHOR REALTY - New
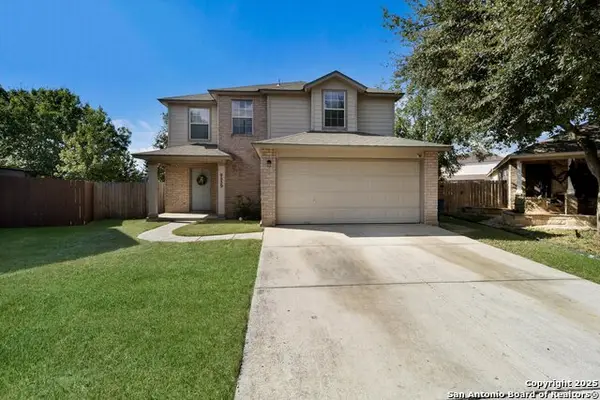 $199,000Active3 beds 3 baths1,456 sq. ft.
$199,000Active3 beds 3 baths1,456 sq. ft.9539 Old Depot, San Antonio, TX 78250
MLS# 1912409Listed by: EXP REALTY - New
 $275,000Active4 beds 3 baths1,964 sq. ft.
$275,000Active4 beds 3 baths1,964 sq. ft.127 Highview Dr, San Antonio, TX 78228
MLS# 1912401Listed by: SAN ANTONIO ELITE REALTY - New
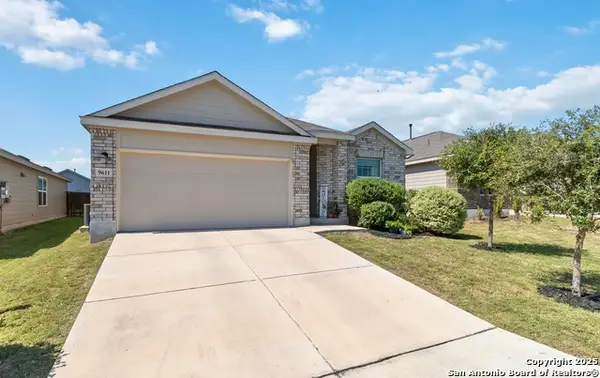 $310,000Active3 beds 2 baths1,910 sq. ft.
$310,000Active3 beds 2 baths1,910 sq. ft.9611 Morgans Mills, San Antonio, TX 78254
MLS# 1912405Listed by: JB GOODWIN, REALTORS - New
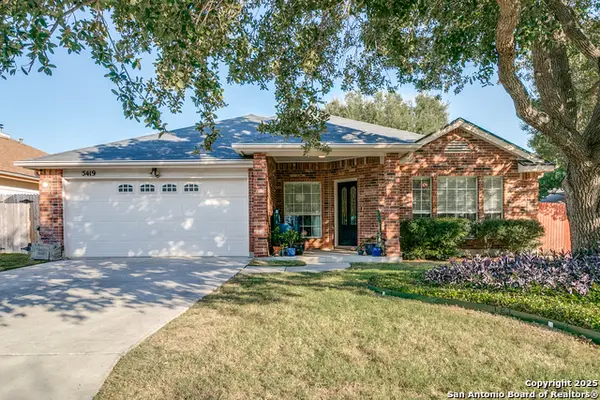 $367,000Active4 beds 2 baths2,277 sq. ft.
$367,000Active4 beds 2 baths2,277 sq. ft.5419 Stormy Dawn, San Antonio, TX 78247
MLS# 1912393Listed by: KELLER WILLIAMS HERITAGE - New
 $299,900Active3 beds 2 baths1,418 sq. ft.
$299,900Active3 beds 2 baths1,418 sq. ft.4814 Flying Hooves, San Antonio, TX 78222
MLS# 1912388Listed by: INSPIRED BROKERAGE, LLC - New
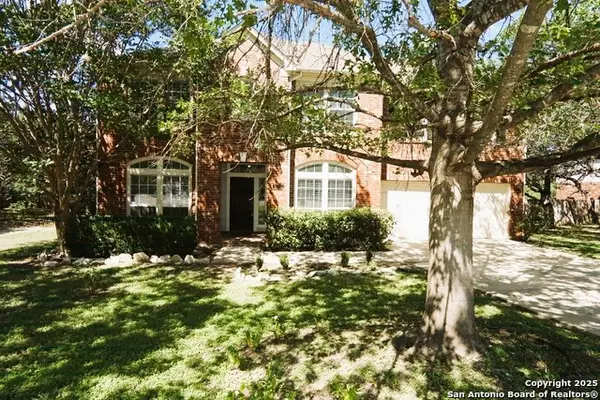 $594,400Active4 beds 3 baths3,208 sq. ft.
$594,400Active4 beds 3 baths3,208 sq. ft.1111 Glade Crossing, San Antonio, TX 78258
MLS# 1912392Listed by: DFW METRO HOUSING - New
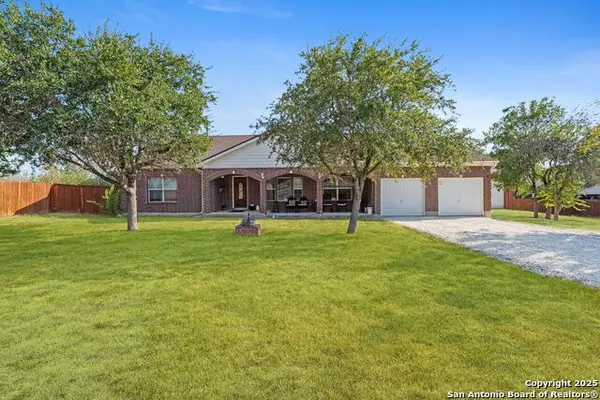 $590,000Active3 beds 3 baths2,984 sq. ft.
$590,000Active3 beds 3 baths2,984 sq. ft.12006 Bobbi Way, San Antonio, TX 78245
MLS# 1912372Listed by: COLDWELL BANKER D'ANN HARPER - Open Sat, 12 to 2pmNew
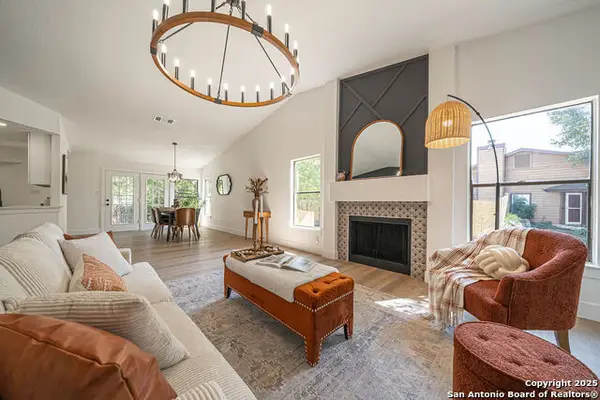 $284,999Active4 beds 3 baths2,579 sq. ft.
$284,999Active4 beds 3 baths2,579 sq. ft.7102 Elk, San Antonio, TX 78244
MLS# 1912376Listed by: DILLINGHAM & TOONE REAL ESTATE
